172 Mary Ellen Drive, Charleston, SC 29403
Local realty services provided by:Better Homes and Gardens Real Estate Medley
Listed by: jennifer snowden843-628-0008
Office: the cassina group
MLS#:25026570
Source:SC_CTAR
172 Mary Ellen Drive,Charleston, SC 29403
$2,558,000
- 3 Beds
- 4 Baths
- 4,282 sq. ft.
- Single family
- Pending
Price summary
- Price:$2,558,000
- Price per sq. ft.:$597.38
About this home
Enjoy light filled marsh front + Ashley River views & downtown living! Oak floors throughout, elevator to all 4 floors + plenty of space to add 4th & 5th bedroom within the existing footprint of the house. Wood paneled study / media room or flex 4th bedroom. All bedrooms have marsh views & walk in closets. Wood paneled pantry &/or small office off of the kitchen.There are multiple(!) balconies & porches (including a 2 story rooftop deck) to enjoy the beautiful water views & river breezes. New sod & irrigation, new interior paint, new waterfront landing for paddle boards or waterfront enjoyment. Have dinner & entertain on the large brick paved courtyard + there's room left for a pool!Walk or bike to nearby Hampton Park + enjoy the Longborough dock & green space on the Ashley River.TONS of garage space to house a car + holiday & other storage, outdoor toys, lawn equipment, gym, play area, extra freezers etc + heated/cooled garden shed.
Don't miss the opportunity to live in sought after Longborough where homes rarely are for sale, especially homes with water views!
Convenient to everything downtown has to offer + you're close to the entrances of the Ravenel Bridge, I-26 & James Island Connector, making getting from here to there a cinch.
.
.
.
.
Agent is related to seller & is a minority owner in the home. The information herein is furnished to the best of the Listing Agent's knowledge, but is subject to verification by the purchaser and their agent. Listing Agent assumes no responsibility for correctness thereof, nor warrants the accuracy of the information or the condition of the property. If square footage is important - measure! Buyer to verify schools and other information herein.
Proposed Design Renderings by Cozy Design & are for Illustrative Purposes only & not included in the list price.
Contact an agent
Home facts
- Year built:2008
- Listing ID #:25026570
- Added:100 day(s) ago
- Updated:January 09, 2026 at 02:22 AM
Rooms and interior
- Bedrooms:3
- Total bathrooms:4
- Full bathrooms:3
- Half bathrooms:1
- Living area:4,282 sq. ft.
Structure and exterior
- Year built:2008
- Building area:4,282 sq. ft.
- Lot area:0.14 Acres
Schools
- High school:Burke
- Middle school:Simmons Pinckney
- Elementary school:James Simons
Utilities
- Water:Public
- Sewer:Public Sewer
Finances and disclosures
- Price:$2,558,000
- Price per sq. ft.:$597.38
New listings near 172 Mary Ellen Drive
- Open Sat, 2 to 4pmNew
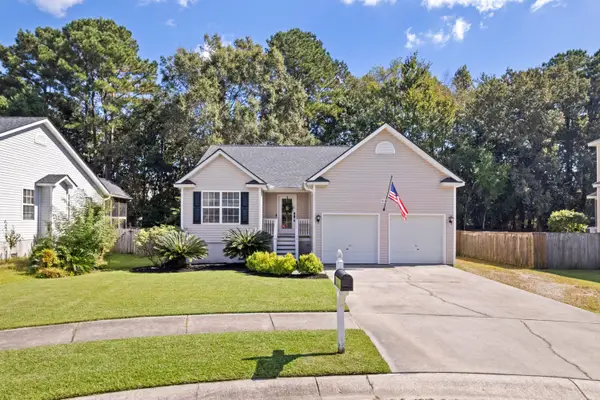 $510,000Active3 beds 2 baths1,443 sq. ft.
$510,000Active3 beds 2 baths1,443 sq. ft.3050 Penny Lane, Johns Island, SC 29455
MLS# 26000730Listed by: ISLAND HOUSE REAL ESTATE - New
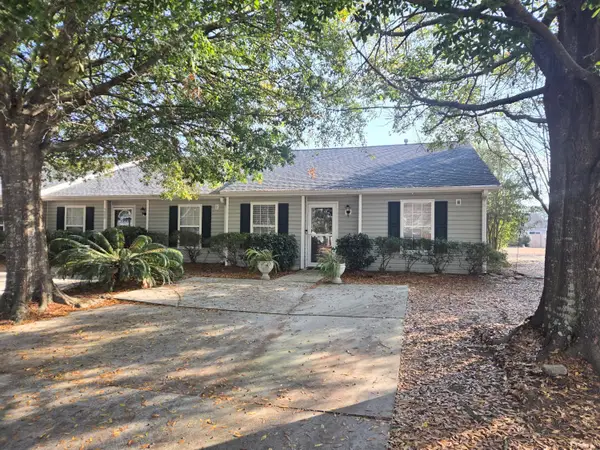 $459,500Active3 beds 2 baths1,278 sq. ft.
$459,500Active3 beds 2 baths1,278 sq. ft.1407 Amanda Park Lane, Charleston, SC 29412
MLS# 26000699Listed by: CAROLINA ONE REAL ESTATE - Open Sat, 11am to 2pmNew
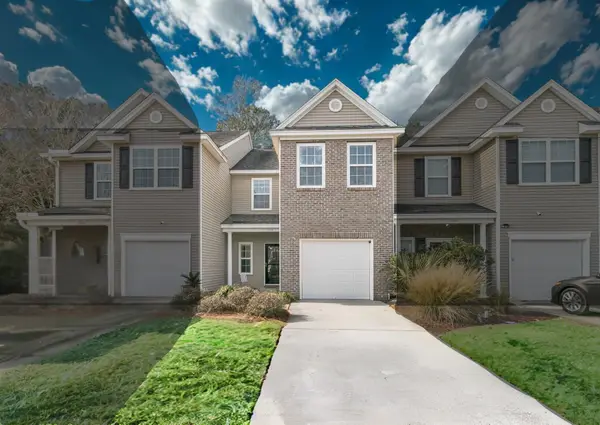 $415,000Active3 beds 3 baths1,584 sq. ft.
$415,000Active3 beds 3 baths1,584 sq. ft.1026 Bennington Drive, Charleston, SC 29492
MLS# 26000705Listed by: EXP REALTY LLC - Open Sat, 10am to 12pmNew
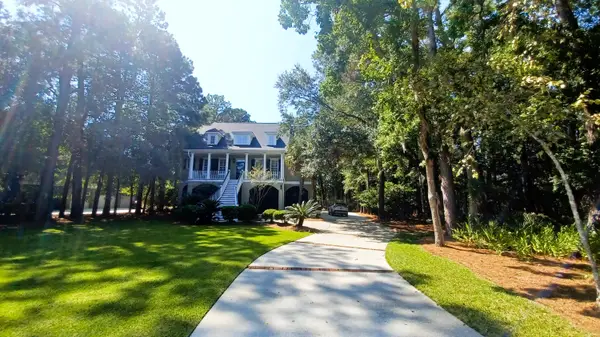 $1,250,000Active4 beds 4 baths3,077 sq. ft.
$1,250,000Active4 beds 4 baths3,077 sq. ft.1492 Headquarters Plantation Drive, Johns Island, SC 29455
MLS# 26000709Listed by: ERA WILDER REALTY INC - Open Sat, 1 to 2:30pmNew
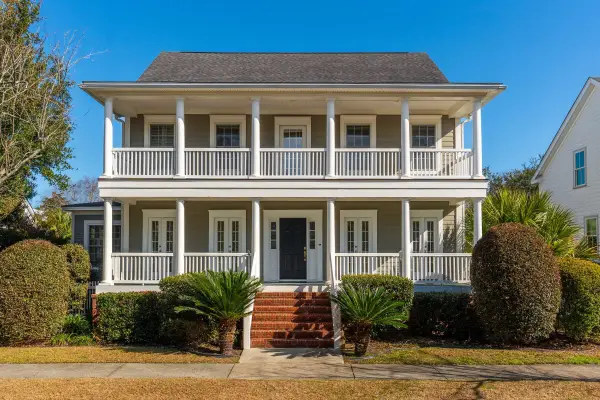 $1,495,000Active4 beds 4 baths3,051 sq. ft.
$1,495,000Active4 beds 4 baths3,051 sq. ft.110 Lucia Street, Charleston, SC 29492
MLS# 26000714Listed by: THE CASSINA GROUP - New
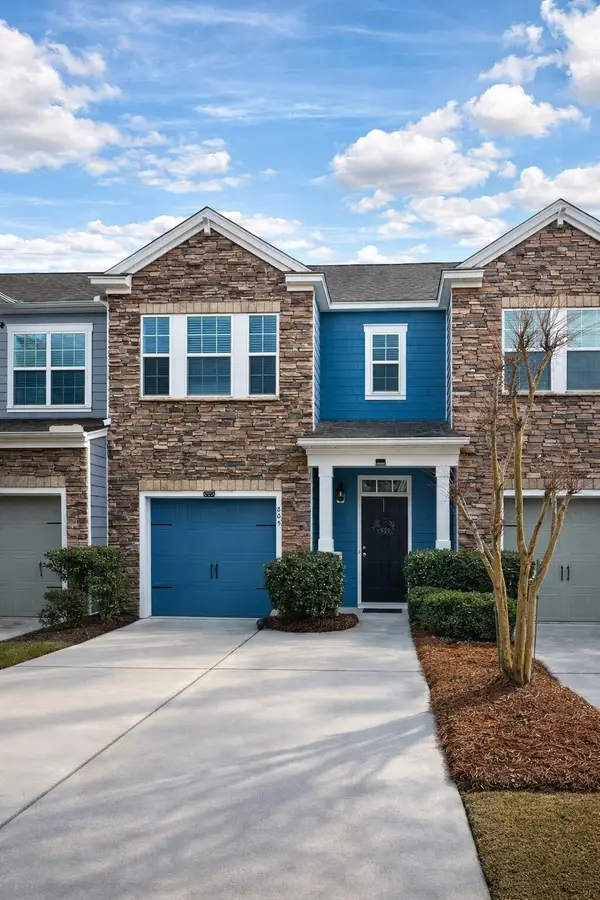 $379,900Active3 beds 3 baths1,486 sq. ft.
$379,900Active3 beds 3 baths1,486 sq. ft.805 Bibury Court, Charleston, SC 29414
MLS# 26000720Listed by: CAROLINA ONE REAL ESTATE - New
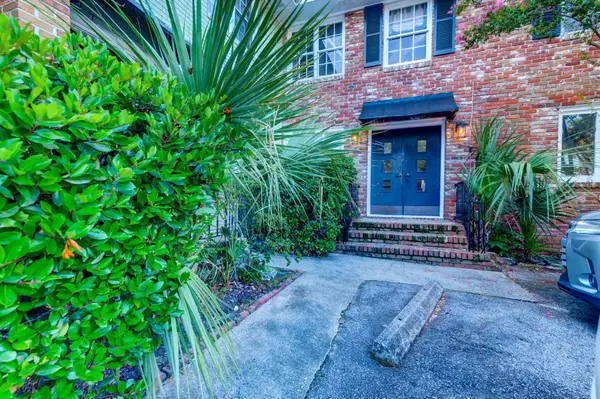 $509,900Active2 beds 1 baths962 sq. ft.
$509,900Active2 beds 1 baths962 sq. ft.7 Doughty Street #F, Charleston, SC 29403
MLS# 26000722Listed by: PREMIER PROPERTIES CHARLESTON - Open Sat, 11am to 1pmNew
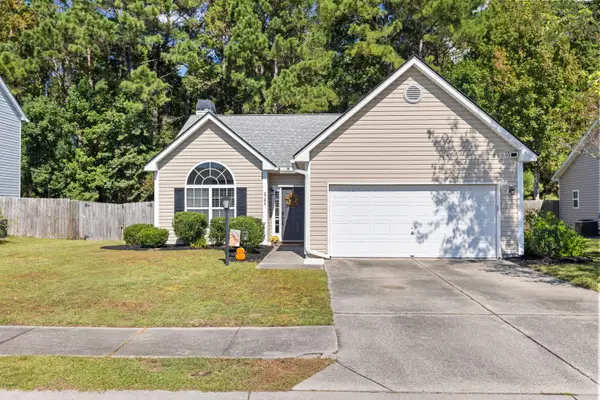 $489,000Active3 beds 2 baths1,416 sq. ft.
$489,000Active3 beds 2 baths1,416 sq. ft.2794 August Road, Johns Island, SC 29455
MLS# 26000724Listed by: ISLAND HOUSE REAL ESTATE  $445,000Pending3 beds 3 baths1,540 sq. ft.
$445,000Pending3 beds 3 baths1,540 sq. ft.174 Claret Cup Way, Charleston, SC 29414
MLS# 26000685Listed by: TOLL BROTHERS REAL ESTATE, INC- New
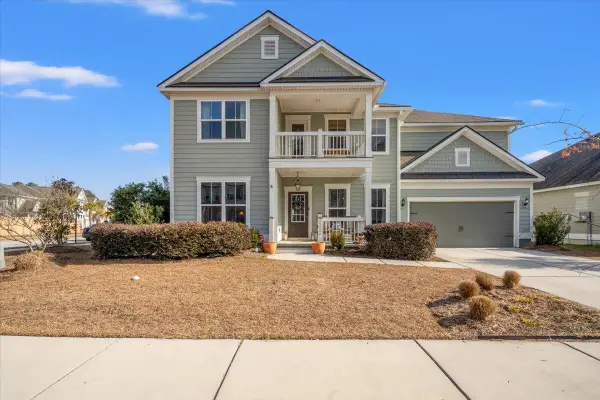 $799,000Active4 beds 4 baths3,282 sq. ft.
$799,000Active4 beds 4 baths3,282 sq. ft.2324 Brinkley Rd Road, Johns Island, SC 29455
MLS# 26000684Listed by: AKERS ELLIS REAL ESTATE LLC
