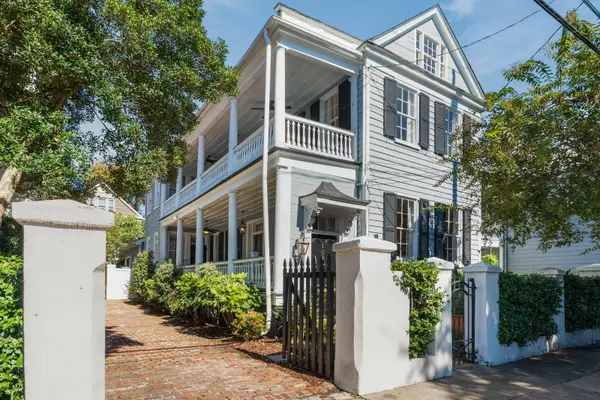1872 Arsburn Road, Charleston, SC 29412
Local realty services provided by:Better Homes and Gardens Real Estate Palmetto
Listed by: nicole sullivan
Office: the boulevard company
MLS#:25031331
Source:SC_CTAR
1872 Arsburn Road,Charleston, SC 29412
$865,000
- 4 Beds
- 4 Baths
- 3,125 sq. ft.
- Single family
- Active
Price summary
- Price:$865,000
- Price per sq. ft.:$276.8
About this home
Stunning new construction opportunity nestled on a private, expansive half acre lot on James Island.The Solomon home plan is a perfect coastal retreat, featuring a raised floor plan with a drive-under garage, ideal for coastal living. This design provides plenty of storage space for outdoor gear and beach essentials. As you step into the foyer, you're greeted by a study/flex space off the entry, perfect for a home office or additional living area. Moving down the hall, you enter the main living area, where the kitchen, dining, and family room seamlessly blend into one fluid entertaining space. The primary bedroom is conveniently located on the main level.A covered rear porch offers a peaceful retreat, just off the kitchen.Upstairs, the Solomon boasts three secondary bedrooms, each with its own walk-in closet, providing ample storage space. A loft space offers a perfect retreat or additional living area. Two of the bedrooms share a Jack-and-Jill style bathroom, while the third is situated within a bedroom of its own, making it perfect for a guest room or a private retreat for a family member.
Contact an agent
Home facts
- Year built:2025
- Listing ID #:25031331
- Added:55 day(s) ago
- Updated:January 08, 2026 at 03:32 PM
Rooms and interior
- Bedrooms:4
- Total bathrooms:4
- Full bathrooms:3
- Half bathrooms:1
- Living area:3,125 sq. ft.
Heating and cooling
- Cooling:Central Air
Structure and exterior
- Year built:2025
- Building area:3,125 sq. ft.
- Lot area:0.42 Acres
Schools
- High school:James Island Charter
- Middle school:Camp Road
- Elementary school:James Island
Utilities
- Sewer:Public Sewer
Finances and disclosures
- Price:$865,000
- Price per sq. ft.:$276.8
New listings near 1872 Arsburn Road
- New
 $1,800,000Active4 beds 5 baths3,653 sq. ft.
$1,800,000Active4 beds 5 baths3,653 sq. ft.815 Yaupon Drive, Charleston, SC 29492
MLS# 26001810Listed by: TABBY REALTY LLC - Open Sat, 11am to 1pmNew
 $2,750,000Active5 beds 6 baths2,870 sq. ft.
$2,750,000Active5 beds 6 baths2,870 sq. ft.100 Queen Street, Charleston, SC 29401
MLS# 26001780Listed by: THE CASSINA GROUP - New
 $1,050,000Active4 beds 4 baths2,451 sq. ft.
$1,050,000Active4 beds 4 baths2,451 sq. ft.136 Etta Way, Daniel Island, SC 29492
MLS# 26001783Listed by: ATLANTIC PROPERTIES OF THE LOWCOUNTRY - New
 $672,000Active3 beds 3 baths2,104 sq. ft.
$672,000Active3 beds 3 baths2,104 sq. ft.491 Spring Hollow Drive, Charleston, SC 29492
MLS# 26001795Listed by: KELLER WILLIAMS CHARLESTON ISLANDS - New
 $1,014,000Active3 beds 3 baths2,382 sq. ft.
$1,014,000Active3 beds 3 baths2,382 sq. ft.134 Etta Way, Daniel Island, SC 29492
MLS# 26001772Listed by: ATLANTIC PROPERTIES OF THE LOWCOUNTRY - New
 $399,000Active-- beds -- baths1,000 sq. ft.
$399,000Active-- beds -- baths1,000 sq. ft.0 Saint Thomas Drive #1, Charleston, SC 29492
MLS# 26001733Listed by: ATLANTIC PROPERTIES OF THE LOWCOUNTRY - New
 $4,000,000Active7 beds 7 baths4,407 sq. ft.
$4,000,000Active7 beds 7 baths4,407 sq. ft.26 Mary Street, Charleston, SC 29403
MLS# 26001738Listed by: CARRIAGE PROPERTIES LLC - New
 $350,000Active3 beds 1 baths925 sq. ft.
$350,000Active3 beds 1 baths925 sq. ft.3585 Dunmovin Drive, Johns Island, SC 29455
MLS# 26001739Listed by: CAROLINA ONE REAL ESTATE - New
 $1,200,000Active2 beds 2 baths1,075 sq. ft.
$1,200,000Active2 beds 2 baths1,075 sq. ft.67 Legare #201, Charleston, SC 29401
MLS# 26001742Listed by: TIDELAND REALTY INC. - New
 $450,000Active3 beds 2 baths1,138 sq. ft.
$450,000Active3 beds 2 baths1,138 sq. ft.3679 Hilton Drive, Johns Island, SC 29455
MLS# 26001746Listed by: CAROLINA ONE REAL ESTATE
