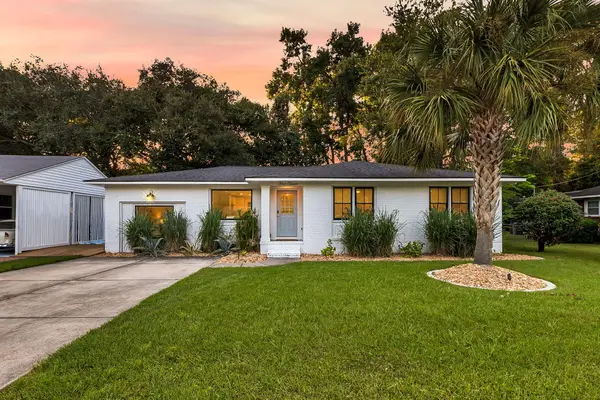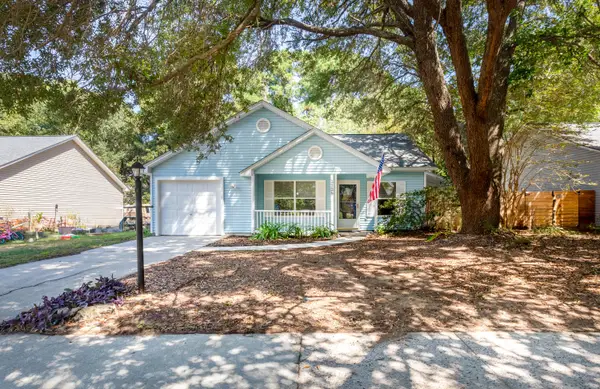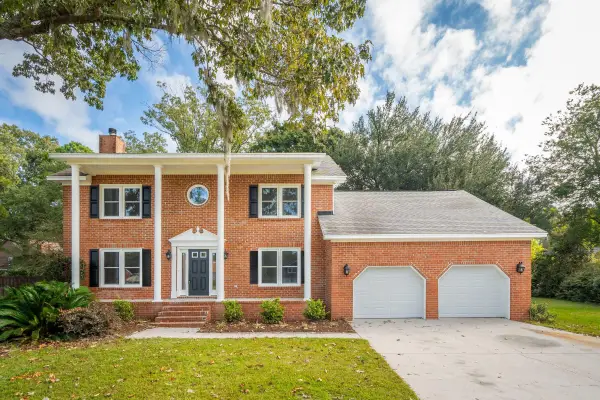1983 Treebark Drive, Charleston, SC 29414
Local realty services provided by:Better Homes and Gardens Real Estate Medley
Listed by:diana bradley
Office:keller williams realty charleston
MLS#:25022484
Source:SC_CTAR
1983 Treebark Drive,Charleston, SC 29414
$485,000
- 4 Beds
- 3 Baths
- 2,177 sq. ft.
- Single family
- Active
Price summary
- Price:$485,000
- Price per sq. ft.:$222.78
About this home
Perfectly situated near local shops, dining, and just a short drive to the beaches and historic downtown, this property offers the best of Lowcountry living.Inside, you'll find a bright and inviting floor plan with updated bathrooms, new lighting throughout, and spacious living areas that flow seamlessly for everyday living and entertaining. Major mechanical updates have already been handled -- the hot water heater and A/C were replaced in 2023 for your comfort and peace of mind.Step outside to a private backyard oasis with a paver patio, built-in fire pit, and fresh sod -- ideal for cookouts, cozy evenings, or relaxing weekends. With its prime location, thoughtful upgrades, and inviting outdoor spaces, this home is truly move-in ready.Home's 4th bedroom is separate and has its' own entrance. Use it as an income producing property or inlaw suite. Current owner was receiving $1200 per month!
The neighborhood is perfect for walking and biking, but it also has an amazing park behind it with the West Ashley Greenway that includes 8 miles of scenic trails. With all the convenience of shopping and professional services nearby, you will have plenty of time to soak up relaxation in the private backyard. There's also a nearby recreation facility that offers gym, pool, kids/youth events, camps, tennis, and more. Memberships are very economical for individuals or families.
This home is a DREAM! Schedule your private tour today!
Contact an agent
Home facts
- Year built:1995
- Listing ID #:25022484
- Added:41 day(s) ago
- Updated:September 25, 2025 at 07:26 PM
Rooms and interior
- Bedrooms:4
- Total bathrooms:3
- Full bathrooms:2
- Half bathrooms:1
- Living area:2,177 sq. ft.
Heating and cooling
- Cooling:Central Air
- Heating:Electric, Heat Pump
Structure and exterior
- Year built:1995
- Building area:2,177 sq. ft.
- Lot area:0.13 Acres
Schools
- High school:West Ashley
- Middle school:C E Williams
- Elementary school:Springfield
Utilities
- Water:Public
- Sewer:Public Sewer
Finances and disclosures
- Price:$485,000
- Price per sq. ft.:$222.78
New listings near 1983 Treebark Drive
- New
 $674,900Active3 beds 2 baths1,482 sq. ft.
$674,900Active3 beds 2 baths1,482 sq. ft.511 Mansfield Street, Charleston, SC 29407
MLS# 25026200Listed by: REALTY ONE GROUP COASTAL - New
 $599,000Active3 beds 2 baths2,157 sq. ft.
$599,000Active3 beds 2 baths2,157 sq. ft.1190 Sunbronze Court, Johns Island, SC 29455
MLS# 25026186Listed by: REDFIN CORPORATION - New
 $605,000Active3 beds 3 baths2,314 sq. ft.
$605,000Active3 beds 3 baths2,314 sq. ft.1507 Dawn Mist Way, Charleston, SC 29414
MLS# 25025696Listed by: REAL BROKER, LLC - New
 $499,000Active3 beds 2 baths1,014 sq. ft.
$499,000Active3 beds 2 baths1,014 sq. ft.1502 Westway Drive, Charleston, SC 29412
MLS# 25026020Listed by: COASTAL KATE REAL ESTATE LLC - New
 $445,000Active3 beds 2 baths1,054 sq. ft.
$445,000Active3 beds 2 baths1,054 sq. ft.1129 Landsdowne Drive, Charleston, SC 29412
MLS# 25026076Listed by: AGENTOWNED REALTY CHARLESTON GROUP - New
 $689,900Active4 beds 4 baths2,601 sq. ft.
$689,900Active4 beds 4 baths2,601 sq. ft.2958 Duren Court, Charleston, SC 29414
MLS# 25026083Listed by: LPT REALTY, LLC - Open Sat, 11am to 1pmNew
 $300,000Active2 beds 1 baths740 sq. ft.
$300,000Active2 beds 1 baths740 sq. ft.409 St Charles Court, Charleston, SC 29407
MLS# 25026086Listed by: WILLIAM MEANS REAL ESTATE, LLC - New
 $1,395,000Active3 beds 3 baths1,742 sq. ft.
$1,395,000Active3 beds 3 baths1,742 sq. ft.55 Ashley Avenue #23, Charleston, SC 29401
MLS# 25026090Listed by: DISHER HAMRICK & MYERS RES INC - Open Sat, 12 to 2pmNew
 $850,000Active4 beds 4 baths2,803 sq. ft.
$850,000Active4 beds 4 baths2,803 sq. ft.1004 Point Of Light Lane, Charleston, SC 29412
MLS# 25026102Listed by: CAROLINA ONE REAL ESTATE - New
 $415,000Active3 beds 2 baths1,298 sq. ft.
$415,000Active3 beds 2 baths1,298 sq. ft.217 Mallory Drive, Charleston, SC 29414
MLS# 25026125Listed by: KELLER WILLIAMS REALTY CHARLESTON WEST ASHLEY
