2028 Egret Lane, Charleston, SC 29414
Local realty services provided by:Better Homes and Gardens Real Estate Palmetto
Listed by: karena sturgis843-779-8660
Office: carolina one real estate
MLS#:25029145
Source:SC_CTAR
Price summary
- Price:$1,250,000
- Price per sq. ft.:$414.46
About this home
Elevated stunning custom home in the sought after community of Croghan Landing. Croghan Landing is an upscale community on the Stono River surrounded by what the low country is known for the great outdoors. just 7 miles to downtown Charleston. Restaurants are close by, shopping and the West Ashley Greenway. Walk off your stunning deck and you can be on the greenway in 3 minutes. Croghan landing offers a community dock, marsh views and the outdoor year round living we all love. As you step inside you are welcomed by a large foyer which a nestled half bath and large office that leads to a Chef's kitchen open concept flow into the dining room and living room. The primary bedroom downstairs has every detail you could imagine. With its huge space, individual vanities, water closet, oversizedshower, deep bath tub total serenity. The large primary closet with custom shelving and every detail addressed. Everywhere you look from the double porch the screened in back porch the stair case the location of the half bath downstairs it is so well thought out. The custom ceilings, the broad crown molding the extended kitchen cabinets. It is a home you will live and play in. The upstairs holds an additional primary for great privacy. An additional full bath and a Jack and Jill bath. Four additional bedrooms and a walk out front porch upstairs. When you think you have seen it all and are impressed by the layout inside the home you venture to the garage. Spacious 4 cars and more living or storage space in this elevated home. The fenced in back yard takes the thoughtfulness to the next level- it opens so you can go directly to the greenway.
Contact an agent
Home facts
- Year built:2023
- Listing ID #:25029145
- Added:105 day(s) ago
- Updated:February 10, 2026 at 03:24 PM
Rooms and interior
- Bedrooms:5
- Total bathrooms:5
- Full bathrooms:4
- Half bathrooms:1
- Living area:3,016 sq. ft.
Heating and cooling
- Cooling:Central Air
Structure and exterior
- Year built:2023
- Building area:3,016 sq. ft.
- Lot area:0.39 Acres
Schools
- High school:West Ashley
- Middle school:St. Andrews
- Elementary school:Oakland
Utilities
- Water:Public
- Sewer:Public Sewer
Finances and disclosures
- Price:$1,250,000
- Price per sq. ft.:$414.46
New listings near 2028 Egret Lane
- New
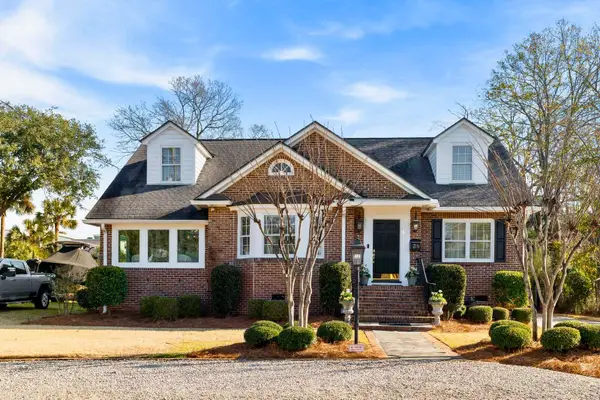 $2,480,000Active4 beds 4 baths2,594 sq. ft.
$2,480,000Active4 beds 4 baths2,594 sq. ft.38 Barre Street, Charleston, SC 29401
MLS# 26003966Listed by: THE CASSINA GROUP - New
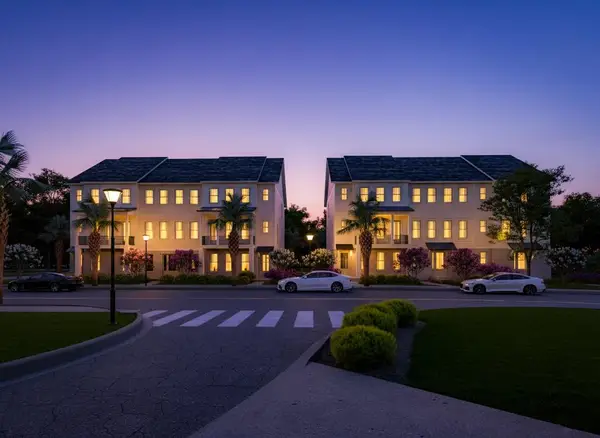 $1,029,000Active3 beds 3 baths2,382 sq. ft.
$1,029,000Active3 beds 3 baths2,382 sq. ft.124 Fairbanks Drive, Daniel Island, SC 29492
MLS# 26003946Listed by: ATLANTIC PROPERTIES OF THE LOWCOUNTRY - New
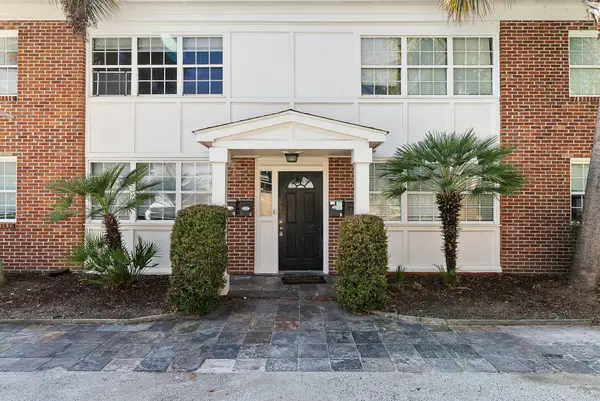 $1,400,000Active8 beds -- baths3,479 sq. ft.
$1,400,000Active8 beds -- baths3,479 sq. ft.180 Line Street, Charleston, SC 29403
MLS# 26003954Listed by: HANDSOME PROPERTIES, INC. - New
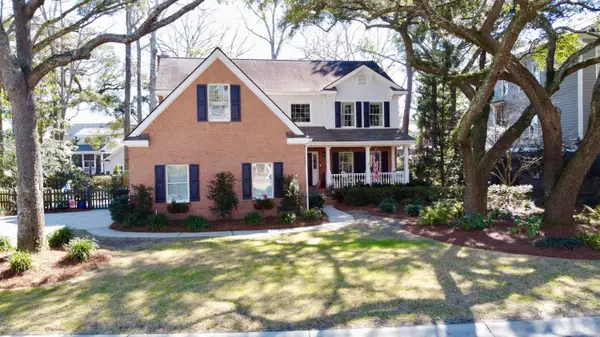 $1,199,000Active3 beds 3 baths3,233 sq. ft.
$1,199,000Active3 beds 3 baths3,233 sq. ft.2208 Weepoolow Trail, Charleston, SC 29407
MLS# 26003929Listed by: AGENTOWNED REALTY CHARLESTON GROUP - New
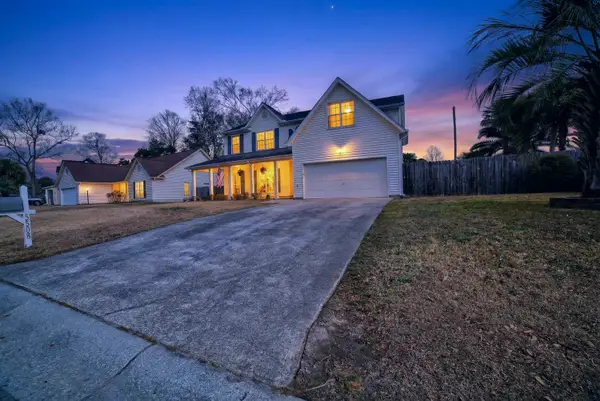 $399,000Active4 beds 3 baths2,315 sq. ft.
$399,000Active4 beds 3 baths2,315 sq. ft.5508 Jasons Cove, Charleston, SC 29418
MLS# 26003901Listed by: JPAR MAGNOLIA GROUP - Open Sat, 1 to 3pmNew
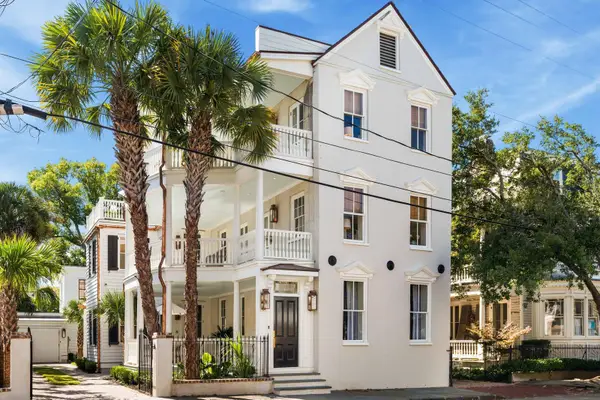 $5,495,000Active6 beds 7 baths4,327 sq. ft.
$5,495,000Active6 beds 7 baths4,327 sq. ft.109 Rutledge Avenue, Charleston, SC 29401
MLS# 26003880Listed by: DANIEL RAVENEL SOTHEBY'S INTERNATIONAL REALTY - New
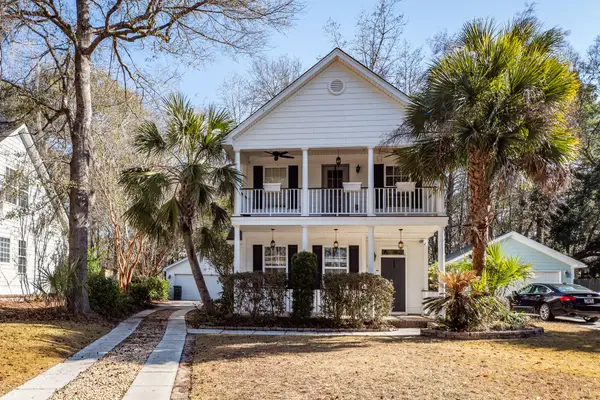 $525,000Active3 beds 3 baths1,678 sq. ft.
$525,000Active3 beds 3 baths1,678 sq. ft.1764 Hickory Knoll Way, Johns Island, SC 29455
MLS# 26003885Listed by: SCSOLD LLC - Open Sat, 11am to 1pmNew
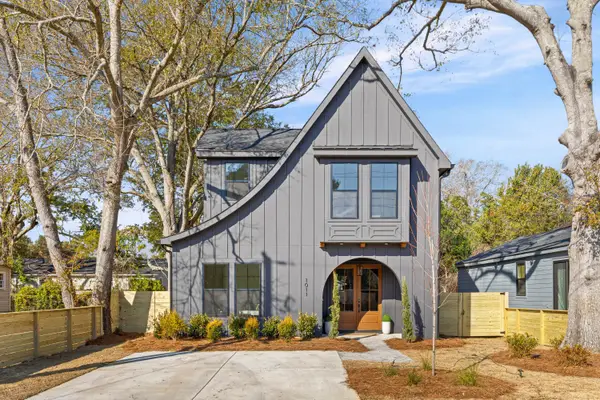 $750,000Active4 beds 3 baths2,275 sq. ft.
$750,000Active4 beds 3 baths2,275 sq. ft.1011 Mamie Street, Charleston, SC 29407
MLS# 26003888Listed by: CAROLINA ONE REAL ESTATE - Open Sat, 1am to 4pmNew
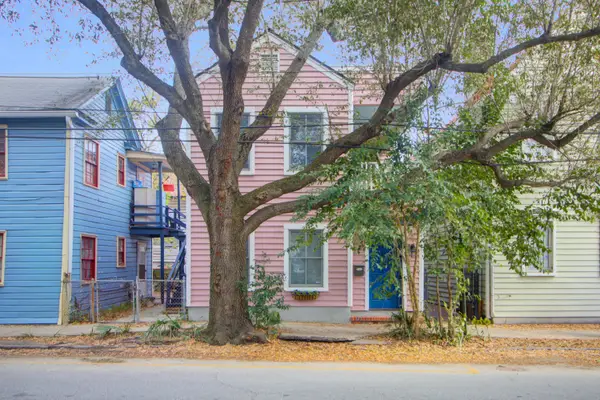 $1,000,000Active2 beds 3 baths1,270 sq. ft.
$1,000,000Active2 beds 3 baths1,270 sq. ft.250 Coming Street, Charleston, SC 29403
MLS# 26003597Listed by: KELLER WILLIAMS REALTY CHARLESTON - Open Sat, 11am to 1pmNew
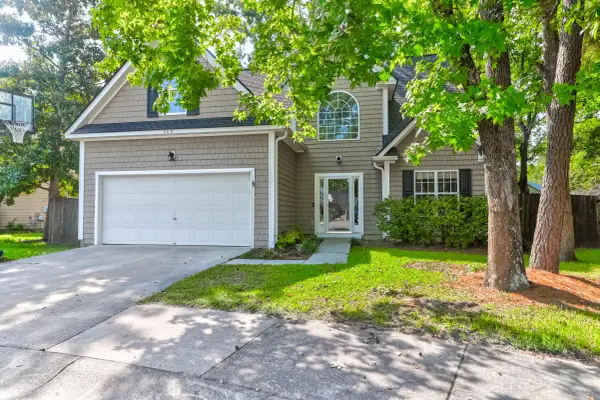 $729,000Active4 beds 3 baths2,000 sq. ft.
$729,000Active4 beds 3 baths2,000 sq. ft.509 Cecilia Cove Drive, Charleston, SC 29412
MLS# 26003874Listed by: CAROLINA ONE REAL ESTATE

