2112 Parkway Drive, Charleston, SC 29412
Local realty services provided by:Better Homes and Gardens Real Estate Medley
Listed by: susie rosen
Office: daniel ravenel sotheby's international realty
MLS#:25028754
Source:SC_CTAR
2112 Parkway Drive,Charleston, SC 29412
$2,650,000
- 4 Beds
- 4 Baths
- 3,994 sq. ft.
- Single family
- Active
Price summary
- Price:$2,650,000
- Price per sq. ft.:$663.5
About this home
Nestled amid grand oaks, The Park House in Riverland Terrace enjoys estate-like views over the community park. Inspired by the classic Charleston single house and constructed of brick in 2018, it blends timeless Lowcountry charm with modern comfort. Tall windows and double piazzas capture soft breezes and frame sweeping park vistas. Inside, the home features generous living spaces filled with natural lightâ€''ideal for both easy everyday living and elegant entertaining. The classic entry opens to a central hallway leading to a media room with a projector and a private office. A spacious guest bedroom with a walk-in closet and bath is conveniently located on this level. Upstairs, the cozy family room with a wood-burning fireplace flows seamlessly into the gourmet kitchen, complete with an oversized island, 6-burner Gas range, and marble countertops. A butler's pantry with a wine refrigerator opens into a formal paneled dining room, illuminated by a contemporary chandelier above a custom table seating ten. Multiple doors open out to the Piazza, perfect for al fresco dining and relaxed gatherings while enjoying the serene park views.
The top floor offers two bedrooms with a shared hall bath, a laundry room, and a luxurious primary suite. The main bedroom features a gas fireplace, spa-like bath with a clawfoot tub, steam shower, and a spacious walk-in closet. Step out onto the upper piazza to unwind by the fire table, enjoy a movie on the outdoor TV, or start your morning with coffee as you watch the sunrise over the park.
The Park House is a rare combination of historic inspiration, modern design, and an unbeatable Riverland Terrace setting.
Contact an agent
Home facts
- Year built:2018
- Listing ID #:25028754
- Added:115 day(s) ago
- Updated:February 16, 2026 at 03:25 PM
Rooms and interior
- Bedrooms:4
- Total bathrooms:4
- Full bathrooms:3
- Half bathrooms:1
- Living area:3,994 sq. ft.
Heating and cooling
- Cooling:Central Air
Structure and exterior
- Year built:2018
- Building area:3,994 sq. ft.
- Lot area:0.27 Acres
Schools
- High school:James Island Charter
- Middle school:Camp Road
- Elementary school:Murray Lasaine
Utilities
- Water:Public
- Sewer:Public Sewer
Finances and disclosures
- Price:$2,650,000
- Price per sq. ft.:$663.5
New listings near 2112 Parkway Drive
- New
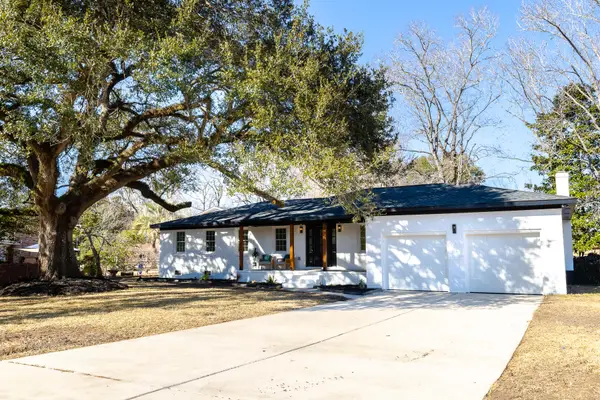 $585,000Active4 beds 2 baths1,783 sq. ft.
$585,000Active4 beds 2 baths1,783 sq. ft.2854 S Palmer Drive, Charleston, SC 29414
MLS# 26004342Listed by: AGENTOWNED REALTY - New
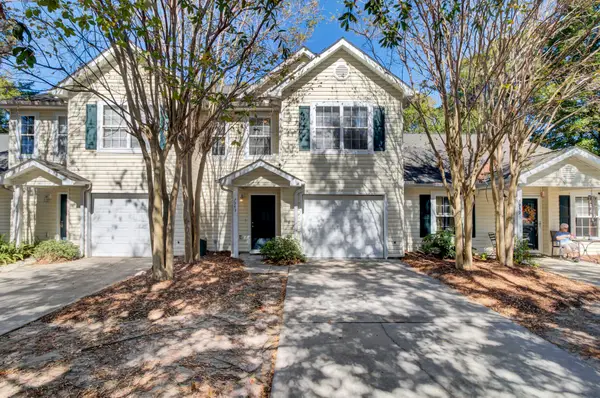 $235,000Active3 beds 3 baths1,652 sq. ft.
$235,000Active3 beds 3 baths1,652 sq. ft.7943 Ruskin Road, Charleston, SC 29418
MLS# 26004337Listed by: KELLER WILLIAMS REALTY CHARLESTON - New
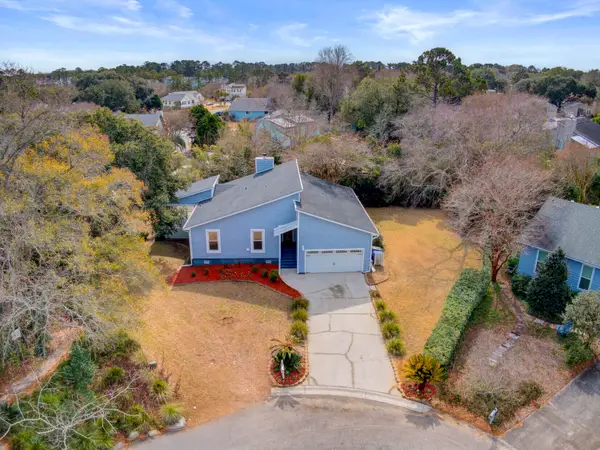 $749,000Active3 beds 2 baths1,493 sq. ft.
$749,000Active3 beds 2 baths1,493 sq. ft.1471 Battery Brown Court, Charleston, SC 29412
MLS# 26004341Listed by: NEXTHOME THE AGENCY GROUP - New
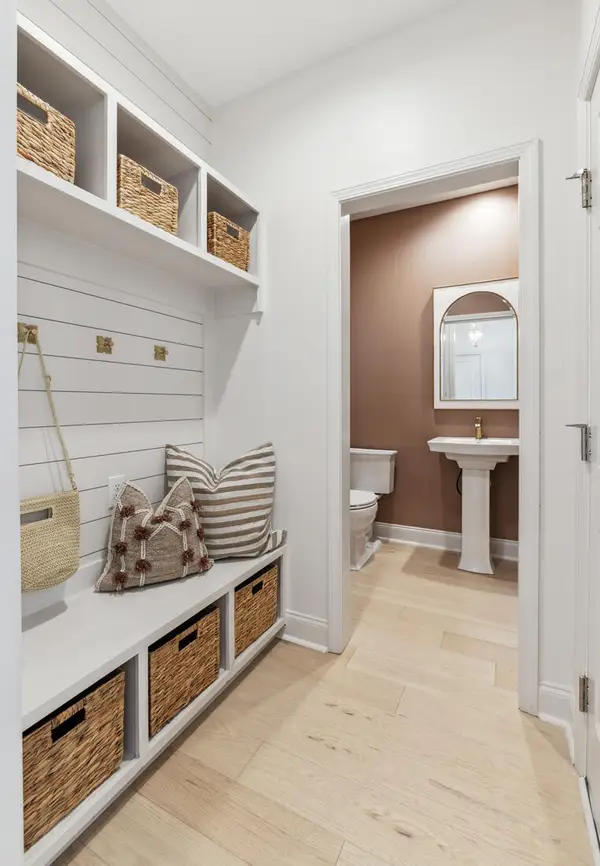 $489,000Active3 beds 3 baths1,998 sq. ft.
$489,000Active3 beds 3 baths1,998 sq. ft.221 Claret Cup Way, Charleston, SC 29414
MLS# 26004315Listed by: TOLL BROTHERS REAL ESTATE, INC - New
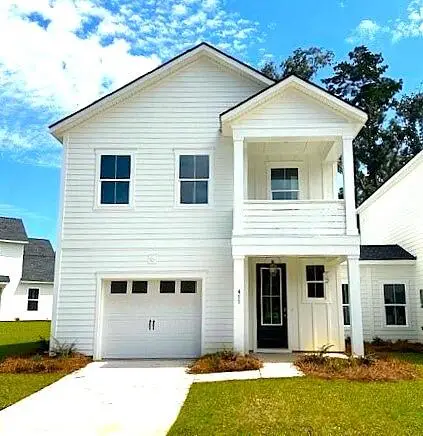 $433,000Active3 beds 3 baths1,540 sq. ft.
$433,000Active3 beds 3 baths1,540 sq. ft.217 Claret Cup Way, Charleston, SC 29414
MLS# 26004306Listed by: TOLL BROTHERS REAL ESTATE, INC - New
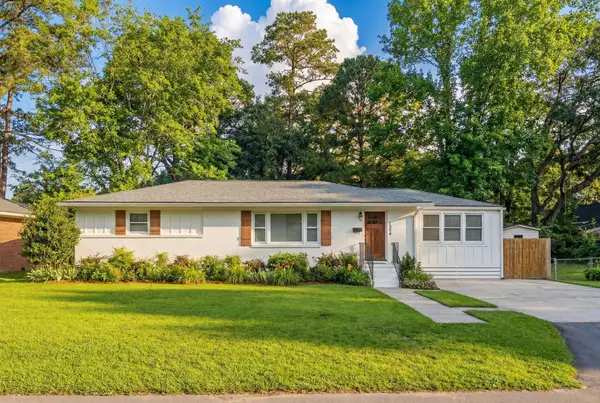 $775,000Active3 beds 3 baths2,041 sq. ft.
$775,000Active3 beds 3 baths2,041 sq. ft.1054 Keats Road, Charleston, SC 29407
MLS# 26004302Listed by: CAROLINA ONE REAL ESTATE - New
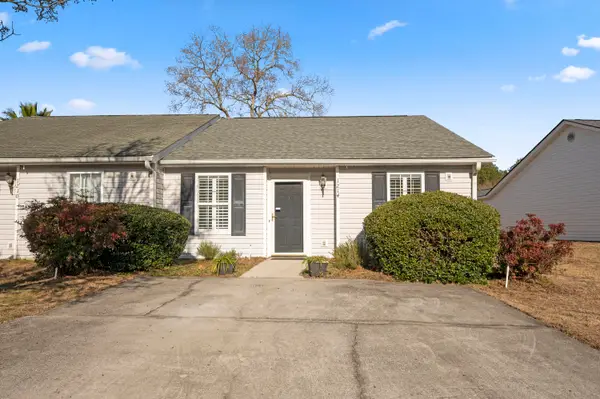 $380,000Active2 beds 2 baths1,086 sq. ft.
$380,000Active2 beds 2 baths1,086 sq. ft.1214 Apex Lane, Charleston, SC 29412
MLS# 26004303Listed by: AGENTOWNED REALTY CHARLESTON GROUP - New
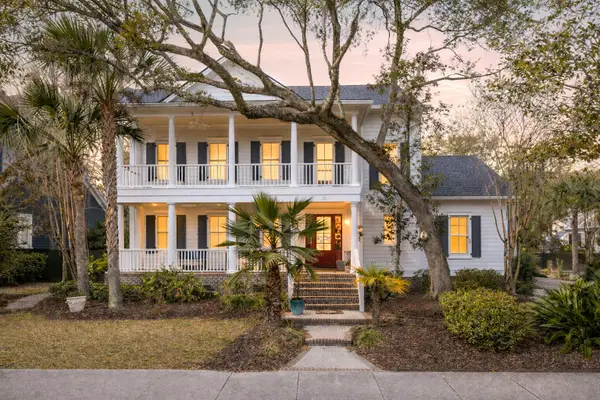 $2,590,000Active4 beds 4 baths3,412 sq. ft.
$2,590,000Active4 beds 4 baths3,412 sq. ft.42 Dalton Street, Charleston, SC 29492
MLS# 26004299Listed by: CAROLINA ONE REAL ESTATE - New
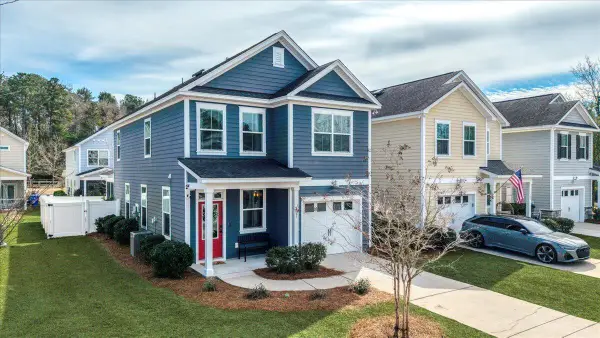 $510,000Active3 beds 3 baths1,860 sq. ft.
$510,000Active3 beds 3 baths1,860 sq. ft.107 Fulmar Place, Charleston, SC 29414
MLS# 26004292Listed by: AGENTOWNED REALTY PREFERRED GROUP - New
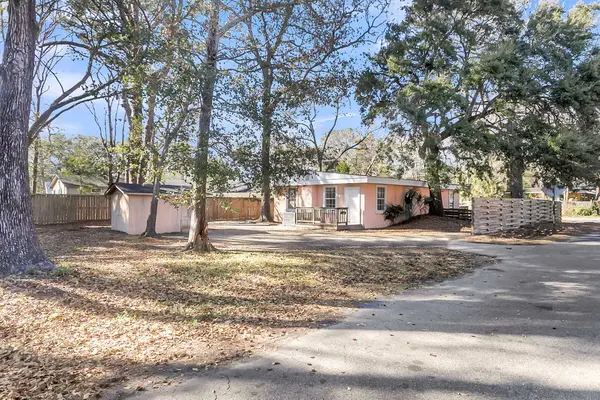 $479,000Active4 beds 2 baths1,269 sq. ft.
$479,000Active4 beds 2 baths1,269 sq. ft.1507 Evergreen Street, Charleston, SC 29407
MLS# 26004288Listed by: THE BOULEVARD COMPANY

