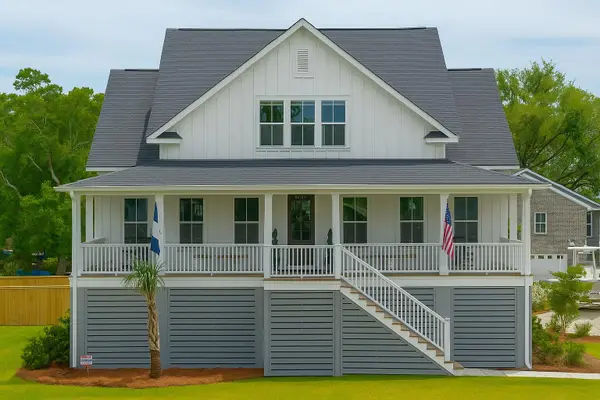2137 St Lukes Drive, Charleston, SC 29412
Local realty services provided by:Better Homes and Gardens Real Estate Palmetto
Listed by: marion jackson
Office: charleston property brokers
MLS#:25022088
Source:SC_CTAR
Price summary
- Price:$625,000
- Price per sq. ft.:$636.46
About this home
Freshly renovated 2-bedroom, 2-bath condominium is part of a two-unit regime nestled in the popular, walkable, Riverland Terrace neighborhood; close to downtown, beaches and its own variety of attractions; like parks, boat ramps, movie theaters, studios and more. Unoccupied since recent updates to appliances, tile, tub, toilets, lighting, flooring and more.... This property is move in ready and offers off-street parking, washer and dryer & a fenced in backyard. Two units to choose from. 'Come & see.
Contact an agent
Home facts
- Year built:1952
- Listing ID #:25022088
- Added:94 day(s) ago
- Updated:November 14, 2025 at 05:06 PM
Rooms and interior
- Bedrooms:2
- Total bathrooms:2
- Full bathrooms:2
- Living area:982 sq. ft.
Heating and cooling
- Cooling:Central Air
Structure and exterior
- Year built:1952
- Building area:982 sq. ft.
- Lot area:0.11 Acres
Schools
- High school:Burke
- Middle school:Camp Road
- Elementary school:Murray Lasaine
Utilities
- Water:Public
- Sewer:Public Sewer
Finances and disclosures
- Price:$625,000
- Price per sq. ft.:$636.46
New listings near 2137 St Lukes Drive
- New
 Listed by BHGRE$1,199,900Active4 beds 4 baths3,386 sq. ft.
Listed by BHGRE$1,199,900Active4 beds 4 baths3,386 sq. ft.637 Lynne Avenue, Charleston, SC 29412
MLS# 25030415Listed by: BETTER HOMES AND GARDENS REAL ESTATE PALMETTO - New
 $400,000Active3 beds 2 baths1,676 sq. ft.
$400,000Active3 beds 2 baths1,676 sq. ft.1866 Manigault Place, Charleston, SC 29407
MLS# 25030314Listed by: COLDWELL BANKER REALTY - New
 $3,450,000Active2 beds 3 baths2,273 sq. ft.
$3,450,000Active2 beds 3 baths2,273 sq. ft.36 Prioleau Street #G, Charleston, SC 29401
MLS# 25030144Listed by: MAISON REAL ESTATE - New
 $1,100,000Active4 beds 4 baths3,084 sq. ft.
$1,100,000Active4 beds 4 baths3,084 sq. ft.17 Middleton Oaks Road, Charleston, SC 29414
MLS# 25030133Listed by: DANIEL RAVENEL SOTHEBY'S INTERNATIONAL REALTY - New
 $399,222Active3 beds 2 baths1,410 sq. ft.
$399,222Active3 beds 2 baths1,410 sq. ft.190 Droos Way, Charleston, SC 29414
MLS# 25030135Listed by: BRAND NAME REAL ESTATE - Open Sat, 10am to 12pmNew
 $1,150,000Active4 beds 5 baths3,068 sq. ft.
$1,150,000Active4 beds 5 baths3,068 sq. ft.1054 Avenue Of Oaks, Charleston, SC 29407
MLS# 25030113Listed by: CAROLINA ONE REAL ESTATE - New
 $537,000Active3 beds 2 baths2,063 sq. ft.
$537,000Active3 beds 2 baths2,063 sq. ft.3169 Conservancy Lane, Charleston, SC 29414
MLS# 25030105Listed by: HIGHGARDEN REAL ESTATE - New
 $1,325,000Active4 beds 4 baths2,133 sq. ft.
$1,325,000Active4 beds 4 baths2,133 sq. ft.1011 Ashley Avenue, Charleston, SC 29403
MLS# 25030091Listed by: CHAMBERLAIN CHESNUT REAL ESTATE - New
 $409,900Active2 beds 2 baths1,086 sq. ft.
$409,900Active2 beds 2 baths1,086 sq. ft.1505 Blaze Lane, Charleston, SC 29412
MLS# 25030086Listed by: REALTY ONE GROUP COASTAL - New
 $625,000Active1 beds 1 baths840 sq. ft.
$625,000Active1 beds 1 baths840 sq. ft.117 Ashley Avenue #D, Charleston, SC 29401
MLS# 25030088Listed by: THE EXCHANGE COMPANY, LLC
