2244 Ashley Crossing Drive #1236, Charleston, SC 29414
Local realty services provided by:Better Homes and Gardens Real Estate Medley
Listed by: donna andreano843-884-7300
Office: agentowned realty preferred group
MLS#:25029721
Source:SC_CTAR
2244 Ashley Crossing Drive #1236,Charleston, SC 29414
$265,000
- 1 Beds
- 1 Baths
- 815 sq. ft.
- Single family
- Active
Price summary
- Price:$265,000
- Price per sq. ft.:$325.15
About this home
This recently painted 1-bedroom, 1-bathroom unit on the 3rd floor offers comfort, convenience, and security. With no upstairs neighbors, enjoy peace and quiet along with a great view from your private balcony. Seller will contribute $5k towards Closing Costs or towards a Mortgage Rate Buy Down!Key Features:* Secure Entry: Fob access to enclosed hallways, elevator, and amenities.*Spacious Kitchen: Includes Refrigerator, Microwave, Range, Disposal, and Dishwasher. Flexible dining options with space for a table, counter stools and/or a dining area.*Bright Living Room: Patio doors provide natural light and access to the balcony.*Bedroom: Fits a queen (or king) bed, includes a walk-in closet, and connects to the bathroom.Continued...* Bathroom Layout: Separate vanity/sink area with linen closet and private toilet, tub, and shower space.
* Oversized Laundry Room: Walk-in laundry room doubles as extra storage or pantry space.
* Private Storage: 6'x6' storage room (#14) located in the garage area.
Enjoy access to a gym, elevator, and secure building amenities. Conveniently located near hospitals, shopping, restaurants, and major access roads.
Schedule your showing today to see this gem in person!
Contact an agent
Home facts
- Year built:2007
- Listing ID #:25029721
- Added:44 day(s) ago
- Updated:December 17, 2025 at 06:31 PM
Rooms and interior
- Bedrooms:1
- Total bathrooms:1
- Full bathrooms:1
- Living area:815 sq. ft.
Heating and cooling
- Cooling:Central Air
- Heating:Forced Air
Structure and exterior
- Year built:2007
- Building area:815 sq. ft.
Schools
- High school:West Ashley
- Middle school:C E Williams
- Elementary school:Springfield
Utilities
- Water:Public
- Sewer:Public Sewer
Finances and disclosures
- Price:$265,000
- Price per sq. ft.:$325.15
New listings near 2244 Ashley Crossing Drive #1236
- Open Sun, 12 to 2pmNew
 $385,000Active2 beds 2 baths1,000 sq. ft.
$385,000Active2 beds 2 baths1,000 sq. ft.2262 Folly Road #2b, Charleston, SC 29412
MLS# 25032809Listed by: KELLER WILLIAMS REALTY CHARLESTON - Open Sun, 11am to 1pmNew
 $1,400,000Active6 beds 4 baths3,526 sq. ft.
$1,400,000Active6 beds 4 baths3,526 sq. ft.980 Fort Sumter Drive, Charleston, SC 29412
MLS# 25032645Listed by: THE EXCHANGE COMPANY, LLC - New
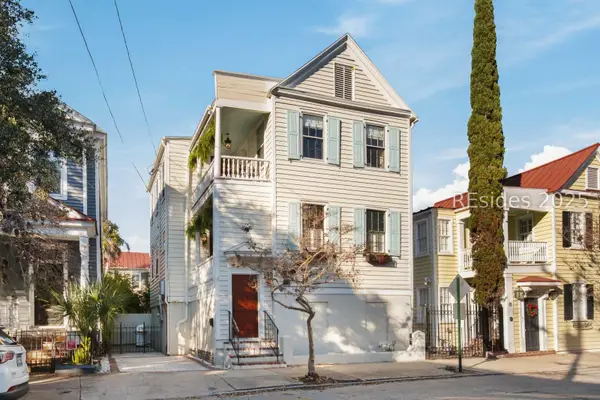 $1,899,000Active3 beds 3 baths1,914 sq. ft.
$1,899,000Active3 beds 3 baths1,914 sq. ft.78 Vanderhorst Street, Charleston, SC 29403
MLS# 502922Listed by: REALTY ONE GROUP - LOWCOUNTRY (597) - New
 $1,115,000Active3 beds 3 baths2,382 sq. ft.
$1,115,000Active3 beds 3 baths2,382 sq. ft.132 Etta Way, Daniel Island, SC 29492
MLS# 25032795Listed by: ATLANTIC PROPERTIES OF THE LOWCOUNTRY 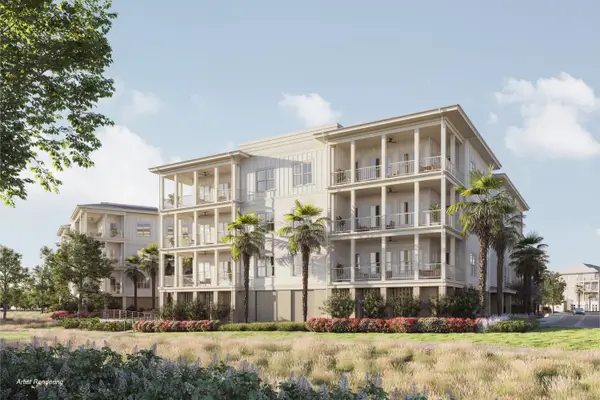 $1,815,000Pending2 beds 2 baths1,827 sq. ft.
$1,815,000Pending2 beds 2 baths1,827 sq. ft.540 Helmsman Street #1246, Daniel Island, SC 29492
MLS# 25032779Listed by: EAST WEST REALTY, LLC- New
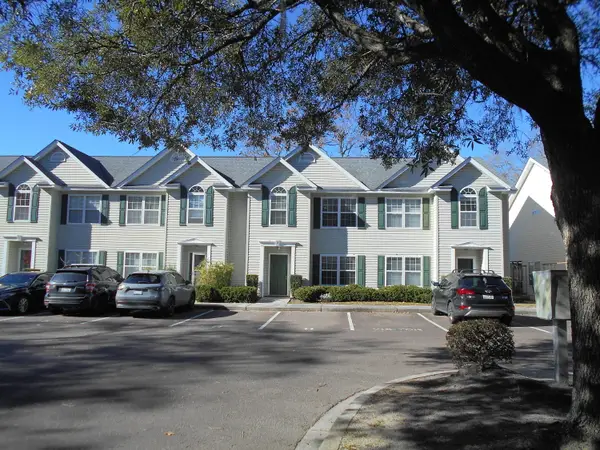 $341,000Active3 beds 3 baths1,466 sq. ft.
$341,000Active3 beds 3 baths1,466 sq. ft.1545 Ashley River Road #H, Charleston, SC 29407
MLS# 25032789Listed by: CRAIG & CO. - New
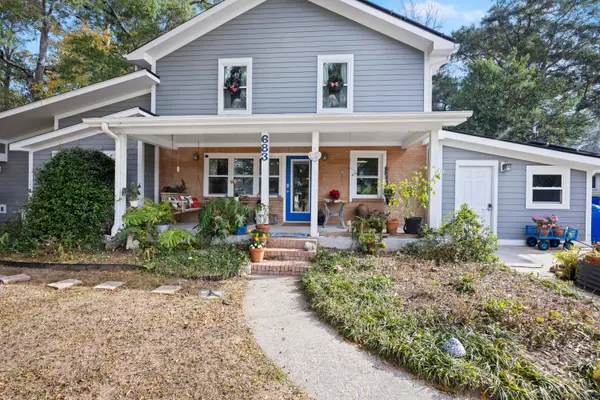 $915,000Active5 beds 4 baths2,467 sq. ft.
$915,000Active5 beds 4 baths2,467 sq. ft.683 Edmonds Drive, Charleston, SC 29412
MLS# 25032773Listed by: EXP REALTY LLC - New
 $800,000Active4 beds 4 baths2,511 sq. ft.
$800,000Active4 beds 4 baths2,511 sq. ft.3429 Acorn Drop Lane, Johns Island, SC 29455
MLS# 25032774Listed by: THE BOULEVARD COMPANY - Open Sat, 11am to 12:30pmNew
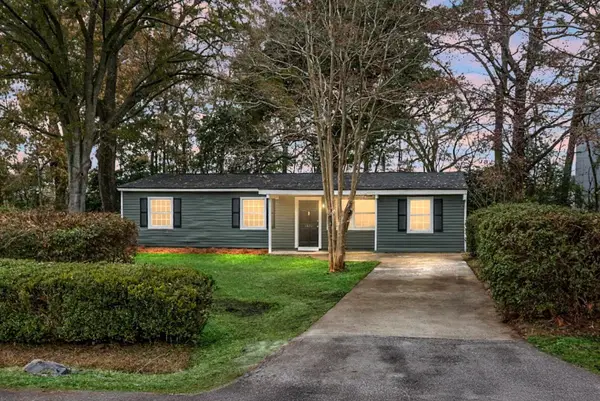 $460,000Active3 beds 2 baths1,425 sq. ft.
$460,000Active3 beds 2 baths1,425 sq. ft.1820 Meadowlawn Drive, Charleston, SC 29407
MLS# 25032776Listed by: RE/MAX CORNERSTONE REALTY  $1,176,529Pending4 beds 3 baths3,277 sq. ft.
$1,176,529Pending4 beds 3 baths3,277 sq. ft.1258 Harriman Lane, Charleston, SC 29492
MLS# 25032754Listed by: WEEKLEY HOMES L P
