24 Hanover Street, Charleston, SC 29403
Local realty services provided by:Better Homes and Gardens Real Estate Medley
Listed by: jj rahnamoon
Office: brand name real estate
MLS#:25027231
Source:SC_CTAR
24 Hanover Street,Charleston, SC 29403
$824,900
- 3 Beds
- 3 Baths
- 1,181 sq. ft.
- Single family
- Active
Price summary
- Price:$824,900
- Price per sq. ft.:$698.48
About this home
24 Hanover Street is downtown Charleston at its most livable--historic charm up front, modern ease throughout, and a location that puts the best of the city on your doorstep. Three blocks off King, the home opens with a shaded front porch and a private courtyard, then flows across original hardwoods into light filled living spaces. Out back, a detached flex cottage adds real versatility for guests, an office, or a creative studio.Feel the energy in the convenient East side neighborhood! Walk to local favorites like Lucky Luciano's, Mercantile and Mash, and Beautiful South, with cafes, parks, and nightlife all around. The Ravenel Bridge path is an easy stroll for sunrise runs and postcard views. Looking ahead, the future entrance to the Union Pier waterfront redevelopment sits roughly a tenth of a mile away, promising new parks, dining, culture, and a more connected harbor frontmomentum that pairs with the planned Lowcountry Lowline urban trail to elevate day to day living and long term value.
Whether you want a downtown residence with a separate guest or work space, a lock and leave city base, or a well positioned investment, 24 Hanover Street delivers character, convenience, and charm. Come see it in person and schedule a viewing with Charleston Empire Properties!
Contact an agent
Home facts
- Year built:1880
- Listing ID #:25027231
- Added:126 day(s) ago
- Updated:February 10, 2026 at 03:24 PM
Rooms and interior
- Bedrooms:3
- Total bathrooms:3
- Full bathrooms:3
- Living area:1,181 sq. ft.
Heating and cooling
- Cooling:Central Air
Structure and exterior
- Year built:1880
- Building area:1,181 sq. ft.
- Lot area:0.05 Acres
Schools
- High school:Burke
- Middle school:Simmons Pinckney
- Elementary school:Sanders Clyde
Utilities
- Water:Public
- Sewer:Public Sewer
Finances and disclosures
- Price:$824,900
- Price per sq. ft.:$698.48
New listings near 24 Hanover Street
- New
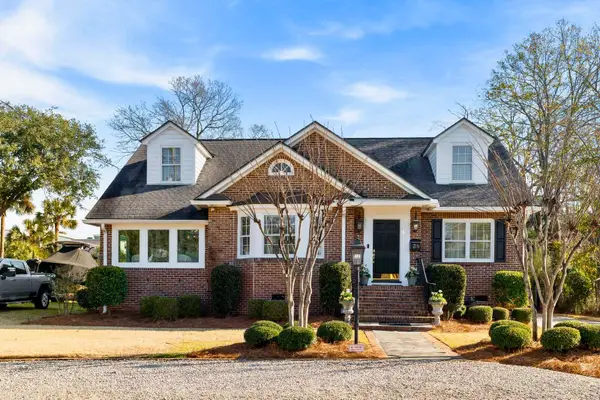 $2,480,000Active4 beds 4 baths2,594 sq. ft.
$2,480,000Active4 beds 4 baths2,594 sq. ft.38 Barre Street, Charleston, SC 29401
MLS# 26003966Listed by: THE CASSINA GROUP - New
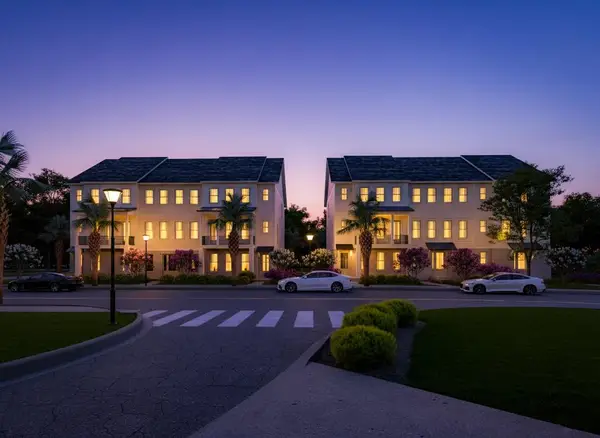 $1,029,000Active3 beds 3 baths2,382 sq. ft.
$1,029,000Active3 beds 3 baths2,382 sq. ft.124 Fairbanks Drive, Daniel Island, SC 29492
MLS# 26003946Listed by: ATLANTIC PROPERTIES OF THE LOWCOUNTRY - New
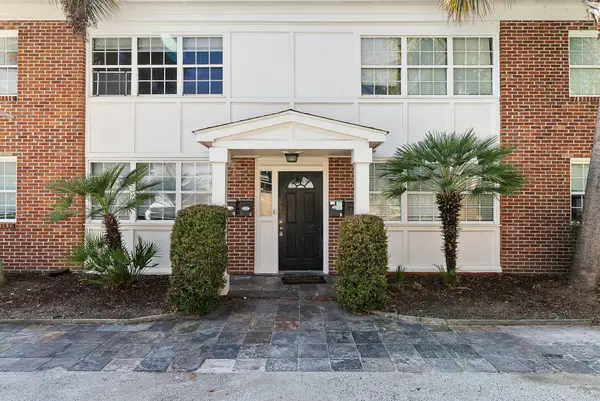 $1,400,000Active8 beds -- baths3,479 sq. ft.
$1,400,000Active8 beds -- baths3,479 sq. ft.180 Line Street, Charleston, SC 29403
MLS# 26003954Listed by: HANDSOME PROPERTIES, INC. - New
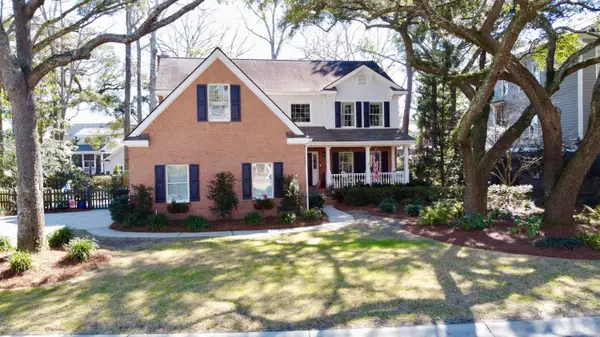 $1,199,000Active3 beds 3 baths3,233 sq. ft.
$1,199,000Active3 beds 3 baths3,233 sq. ft.2208 Weepoolow Trail, Charleston, SC 29407
MLS# 26003929Listed by: AGENTOWNED REALTY CHARLESTON GROUP - New
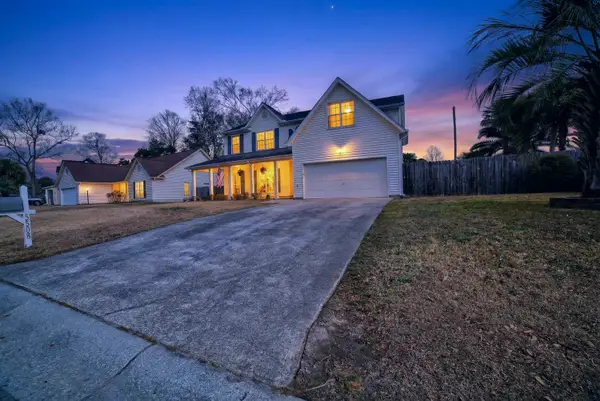 $399,000Active4 beds 3 baths2,315 sq. ft.
$399,000Active4 beds 3 baths2,315 sq. ft.5508 Jasons Cove, Charleston, SC 29418
MLS# 26003901Listed by: JPAR MAGNOLIA GROUP - Open Sat, 1 to 3pmNew
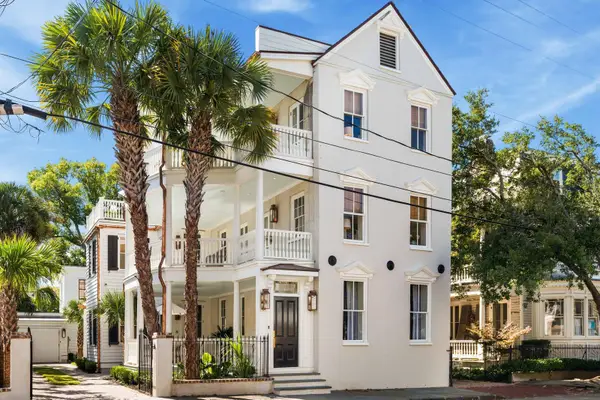 $5,495,000Active6 beds 7 baths4,327 sq. ft.
$5,495,000Active6 beds 7 baths4,327 sq. ft.109 Rutledge Avenue, Charleston, SC 29401
MLS# 26003880Listed by: DANIEL RAVENEL SOTHEBY'S INTERNATIONAL REALTY - New
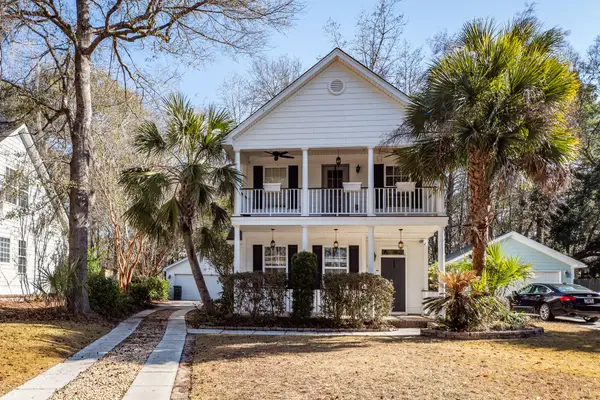 $525,000Active3 beds 3 baths1,678 sq. ft.
$525,000Active3 beds 3 baths1,678 sq. ft.1764 Hickory Knoll Way, Johns Island, SC 29455
MLS# 26003885Listed by: SCSOLD LLC - Open Sat, 11am to 1pmNew
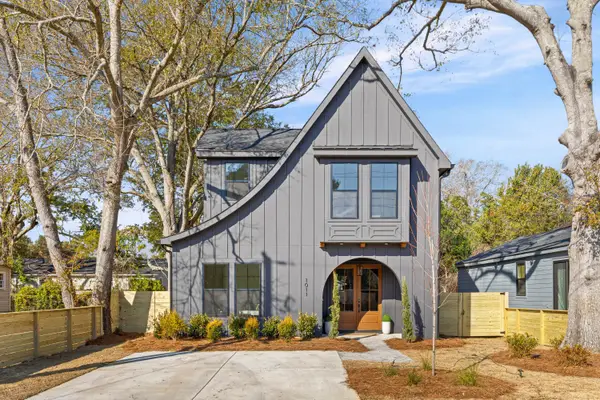 $750,000Active4 beds 3 baths2,275 sq. ft.
$750,000Active4 beds 3 baths2,275 sq. ft.1011 Mamie Street, Charleston, SC 29407
MLS# 26003888Listed by: CAROLINA ONE REAL ESTATE - Open Sat, 10am to 12pmNew
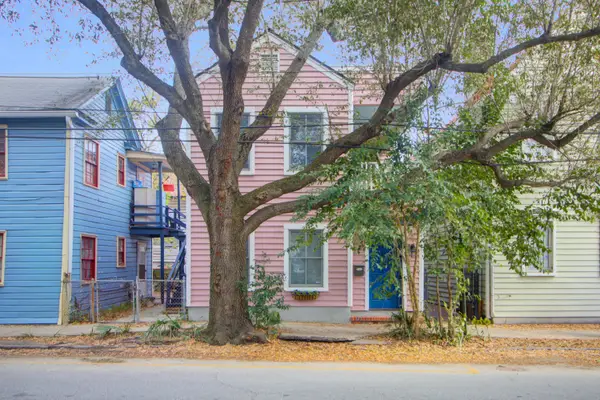 $1,000,000Active2 beds 3 baths1,270 sq. ft.
$1,000,000Active2 beds 3 baths1,270 sq. ft.250 Coming Street, Charleston, SC 29403
MLS# 26003597Listed by: KELLER WILLIAMS REALTY CHARLESTON - Open Sat, 11am to 1pmNew
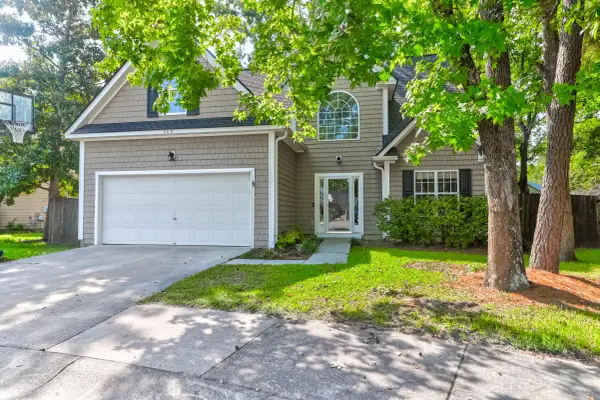 $729,000Active4 beds 3 baths2,000 sq. ft.
$729,000Active4 beds 3 baths2,000 sq. ft.509 Cecilia Cove Drive, Charleston, SC 29412
MLS# 26003874Listed by: CAROLINA ONE REAL ESTATE

