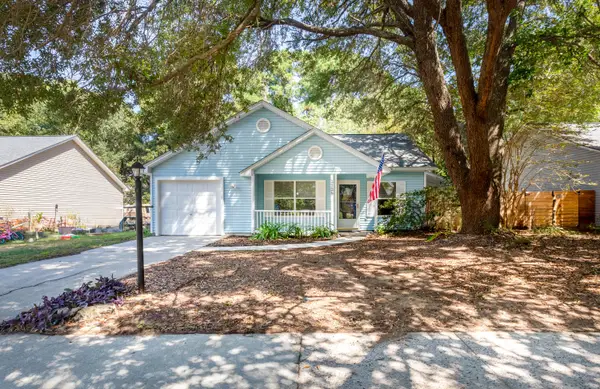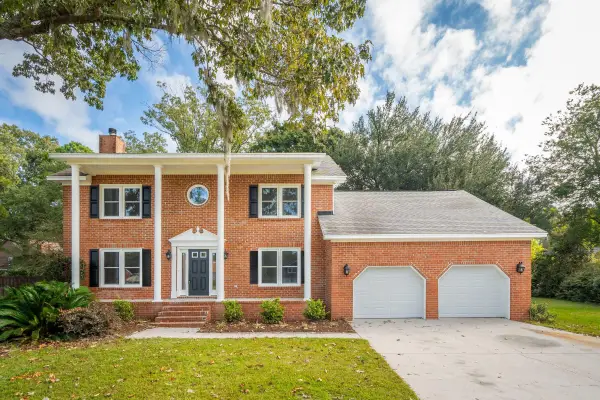259 E Bay Street #7c, Charleston, SC 29401
Local realty services provided by:Better Homes and Gardens Real Estate Palmetto
Listed by:sabrina johnson
Office:keller williams key
MLS#:25015684
Source:SC_CTAR
259 E Bay Street #7c,Charleston, SC 29401
$375,000
- 1 Beds
- 1 Baths
- 620 sq. ft.
- Single family
- Pending
Price summary
- Price:$375,000
- Price per sq. ft.:$604.84
About this home
Top-floor living in the heart of Charleston's historic district! This 1-bedroom, 1-bathroom condo in Lord Anson Arms offers a rare combination of charm, convenience, and value--complete with deeded parking, a private balcony, and access to a community pool.Inside, enjoy a bright, open living area with built-in shelving and direct access to your covered balcony--perfect for catching the Lowcountry breeze. The efficient kitchen features stainless appliances and white cabinetry. The spacious bedroom includes a custom walk-in closet, and the bathroom has a clean, neutral design with an updated vanity. A hallway storage closet provides additional space for pantry or linen needs.Located just one block from Harris Teeter and moments from the Charleston City Market, King Street shopping, and Waterfront Park, this location offers true walkability in the heart of downtown. The secure building includes elevator access, on-site laundry, a storage unit, and guest parking.
Perfect for full-time residents, second-home buyers, or investors30-day minimum rentals are allowed.
Schedule your private showing today.
Contact an agent
Home facts
- Year built:1977
- Listing ID #:25015684
- Added:153 day(s) ago
- Updated:September 15, 2025 at 07:22 PM
Rooms and interior
- Bedrooms:1
- Total bathrooms:1
- Full bathrooms:1
- Living area:620 sq. ft.
Structure and exterior
- Year built:1977
- Building area:620 sq. ft.
Schools
- High school:Burke
- Middle school:Simmons Pinckney
- Elementary school:Memminger
Utilities
- Sewer:Public Sewer
Finances and disclosures
- Price:$375,000
- Price per sq. ft.:$604.84
New listings near 259 E Bay Street #7c
- New
 $605,000Active3 beds 3 baths2,314 sq. ft.
$605,000Active3 beds 3 baths2,314 sq. ft.1507 Dawn Mist Way, Charleston, SC 29414
MLS# 25025696Listed by: REAL BROKER, LLC - New
 $499,000Active3 beds 2 baths1,014 sq. ft.
$499,000Active3 beds 2 baths1,014 sq. ft.1502 Westway Drive, Charleston, SC 29412
MLS# 25026020Listed by: COASTAL KATE REAL ESTATE LLC - New
 $445,000Active3 beds 2 baths1,054 sq. ft.
$445,000Active3 beds 2 baths1,054 sq. ft.1129 Landsdowne Drive, Charleston, SC 29412
MLS# 25026076Listed by: AGENTOWNED REALTY CHARLESTON GROUP - New
 $689,900Active4 beds 4 baths2,601 sq. ft.
$689,900Active4 beds 4 baths2,601 sq. ft.2958 Duren Court, Charleston, SC 29414
MLS# 25026083Listed by: LPT REALTY, LLC - Open Sat, 11am to 1pmNew
 $300,000Active2 beds 1 baths740 sq. ft.
$300,000Active2 beds 1 baths740 sq. ft.409 St Charles Court, Charleston, SC 29407
MLS# 25026086Listed by: WILLIAM MEANS REAL ESTATE, LLC - New
 $1,395,000Active3 beds 3 baths1,742 sq. ft.
$1,395,000Active3 beds 3 baths1,742 sq. ft.55 Ashley Avenue #23, Charleston, SC 29401
MLS# 25026090Listed by: DISHER HAMRICK & MYERS RES INC - Open Sat, 12 to 2pmNew
 $850,000Active4 beds 4 baths2,803 sq. ft.
$850,000Active4 beds 4 baths2,803 sq. ft.1004 Point Of Light Lane, Charleston, SC 29412
MLS# 25026102Listed by: CAROLINA ONE REAL ESTATE - New
 $415,000Active3 beds 2 baths1,298 sq. ft.
$415,000Active3 beds 2 baths1,298 sq. ft.217 Mallory Drive, Charleston, SC 29414
MLS# 25026125Listed by: KELLER WILLIAMS REALTY CHARLESTON WEST ASHLEY - New
 $1,250,000Active2 beds 3 baths1,305 sq. ft.
$1,250,000Active2 beds 3 baths1,305 sq. ft.76 Society Street #23, Charleston, SC 29401
MLS# 25026127Listed by: THE BOULEVARD COMPANY - New
 $499,900Active3 beds 2 baths1,214 sq. ft.
$499,900Active3 beds 2 baths1,214 sq. ft.1 Cool Blow Street #341, Charleston, SC 29403
MLS# 25026132Listed by: REDFIN CORPORATION
