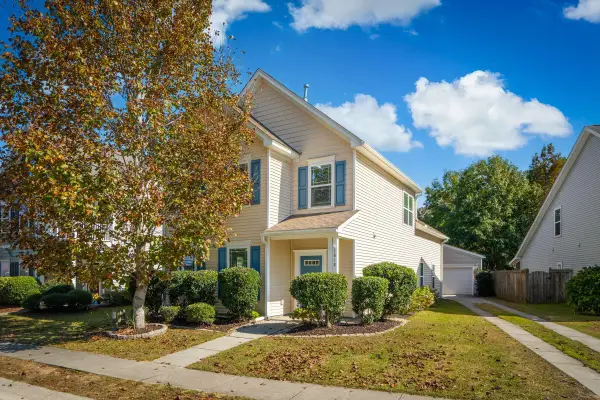2619 Rutherford Way, Charleston, SC 29414
Local realty services provided by:Better Homes and Gardens Real Estate Medley
Listed by: buck rogersadmin@carolinaelitere.com
Office: carolina elite real estate
MLS#:25021562
Source:SC_CTAR
2619 Rutherford Way,Charleston, SC 29414
$679,000
- 5 Beds
- 5 Baths
- 2,709 sq. ft.
- Single family
- Active
Price summary
- Price:$679,000
- Price per sq. ft.:$250.65
About this home
MASTER DOWN PLUS JACK & JILL BATH & A 2ND GUEST BATH UPSTAIRS - 5 BEDROOMS & A BIG LOFT - ALLEY LOT W/ BIG DETACHED 2 CAR GARAGE - FORMAL DINING ROOM, GAS FIREPLACE, NEW GAS COOKTOP, NEW MICROWAVE, DOUBLE OVENS, GRANITE COUNTERTOPS, FRIDGE CONVEYS - LOTS OF HARDWOODS, TILED BATHS, RECESSED LITING, COLONIAL DOORS, WIDE BASEBOARDS, NICKEL HARWARE, STAIR RAILS & SPINDLE UPGRADE - DOUBLE FRONT PORCHES, GAS HEAT, GAS TANKLESS HOT WATER HEATER, LOW E WINDOWS - SOLAR PANELS CONVEY - NATURAL GAS BBQ GRILL CONVEYS - SCREENED PORCH & PICKET FENCING - CEMENT PLANK SIDING & RAISED FOUNDATION - NEW INSIDE & OUTSIDE AC CONDENSER UNITS IN 2021 - FABULOUS AMENITIES IN THE PICTURESQUE ESSEX SUBSECTION OF CAROLINA BAY WITH EXCELLENT LOGISTICS TO GLENN MCCONNELL, I-526, ROPER HOSPITAL & SHOPPING ~!
Contact an agent
Home facts
- Year built:2011
- Listing ID #:25021562
- Added:98 day(s) ago
- Updated:November 13, 2025 at 03:36 PM
Rooms and interior
- Bedrooms:5
- Total bathrooms:5
- Full bathrooms:3
- Half bathrooms:2
- Living area:2,709 sq. ft.
Heating and cooling
- Cooling:Central Air
Structure and exterior
- Year built:2011
- Building area:2,709 sq. ft.
- Lot area:0.16 Acres
Schools
- High school:West Ashley
- Middle school:St. Andrews
- Elementary school:Oakland
Utilities
- Water:Public
- Sewer:Public Sewer
Finances and disclosures
- Price:$679,000
- Price per sq. ft.:$250.65
New listings near 2619 Rutherford Way
- New
 $3,450,000Active2 beds 3 baths2,273 sq. ft.
$3,450,000Active2 beds 3 baths2,273 sq. ft.36 Prioleau Street #G, Charleston, SC 29401
MLS# 25030144Listed by: MAISON REAL ESTATE - New
 $1,100,000Active4 beds 4 baths3,084 sq. ft.
$1,100,000Active4 beds 4 baths3,084 sq. ft.17 Middleton Oaks Road, Charleston, SC 29414
MLS# 25030133Listed by: DANIEL RAVENEL SOTHEBY'S INTERNATIONAL REALTY - New
 $399,222Active3 beds 2 baths1,410 sq. ft.
$399,222Active3 beds 2 baths1,410 sq. ft.190 Droos Way, Charleston, SC 29414
MLS# 25030135Listed by: BRAND NAME REAL ESTATE - Open Sat, 10am to 12pmNew
 $1,150,000Active4 beds 5 baths3,068 sq. ft.
$1,150,000Active4 beds 5 baths3,068 sq. ft.1054 Avenue Of Oaks, Charleston, SC 29407
MLS# 25030113Listed by: CAROLINA ONE REAL ESTATE - New
 $537,000Active3 beds 2 baths2,063 sq. ft.
$537,000Active3 beds 2 baths2,063 sq. ft.3169 Conservancy Lane, Charleston, SC 29414
MLS# 25030105Listed by: HIGHGARDEN REAL ESTATE - New
 $1,325,000Active4 beds 4 baths2,133 sq. ft.
$1,325,000Active4 beds 4 baths2,133 sq. ft.1011 Ashley Avenue, Charleston, SC 29403
MLS# 25030091Listed by: CHAMBERLAIN CHESNUT REAL ESTATE - New
 $409,900Active2 beds 2 baths1,086 sq. ft.
$409,900Active2 beds 2 baths1,086 sq. ft.1505 Blaze Lane, Charleston, SC 29412
MLS# 25030086Listed by: REALTY ONE GROUP COASTAL - New
 $625,000Active1 beds 1 baths840 sq. ft.
$625,000Active1 beds 1 baths840 sq. ft.117 Ashley Avenue #D, Charleston, SC 29401
MLS# 25030088Listed by: THE EXCHANGE COMPANY, LLC - New
 $449,000Active3 beds 2 baths1,248 sq. ft.
$449,000Active3 beds 2 baths1,248 sq. ft.574 Dobbin Road, Charleston, SC 29414
MLS# 25030074Listed by: KAY REAL ESTATE GROUP, LLC - Open Sat, 11am to 1pmNew
 $550,000Active4 beds 3 baths2,390 sq. ft.
$550,000Active4 beds 3 baths2,390 sq. ft.1818 Towne Street, Johns Island, SC 29455
MLS# 25030083Listed by: CAROLINA ONE REAL ESTATE
