262 Stefan Drive #10f, Charleston, SC 29412
Local realty services provided by:Better Homes and Gardens Real Estate Palmetto
Listed by: helene barrett
Office: the pulse charleston
MLS#:25028361
Source:SC_CTAR
262 Stefan Drive #10f,Charleston, SC 29412
$359,000
- 2 Beds
- 2 Baths
- 1,020 sq. ft.
- Single family
- Active
Price summary
- Price:$359,000
- Price per sq. ft.:$351.96
About this home
Welcome to Riverland Place!This beautifully renovated end-unit townhouse offers the perfect blend of comfort, style, and convenience -- ideally located just minutes from Downtown Charleston and Folly Beach. Enjoy the best of James Island living with local restaurants, bars, and the iconic Terrace Theater all within walking distance.Step inside to find upgrades throughout and a bright, open-concept layout that seamlessly connects the kitchen, dining, and living areas. The renovated kitchen features beautiful cabinetry, granite countertops, stainless steel appliances, and a single-basin Kraus sink -- perfect for cooking and entertaining. A stylish half bath with a marble-top vanity and updated fixtures completes the downstairs.Upstairs, you'll find two spaciousbedrooms and an updated full bathroom, providing comfortable and private living spaces. Outside, relax on your fenced back patio with a private entrance ideal for morning coffee or evening gatherings.
With modern upgrades, a prime location, and thoughtful design throughout, this home is move-in ready and waiting for you to enjoy the Lowcountry lifestyle.
Contact an agent
Home facts
- Year built:1987
- Listing ID #:25028361
- Added:69 day(s) ago
- Updated:December 28, 2025 at 07:26 PM
Rooms and interior
- Bedrooms:2
- Total bathrooms:2
- Full bathrooms:1
- Half bathrooms:1
- Living area:1,020 sq. ft.
Structure and exterior
- Year built:1987
- Building area:1,020 sq. ft.
Schools
- High school:James Island Charter
- Middle school:Camp Road
- Elementary school:Harbor View
Utilities
- Water:Public
- Sewer:Public Sewer
Finances and disclosures
- Price:$359,000
- Price per sq. ft.:$351.96
New listings near 262 Stefan Drive #10f
- New
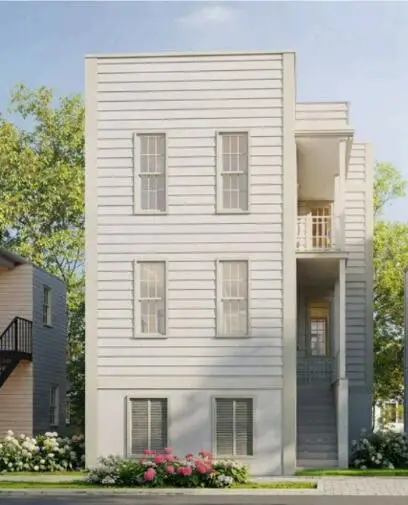 $2,050,000Active2 beds 3 baths2,316 sq. ft.
$2,050,000Active2 beds 3 baths2,316 sq. ft.10 Trapman Street, Charleston, SC 29401
MLS# 25033037Listed by: EXP REALTY LLC - New
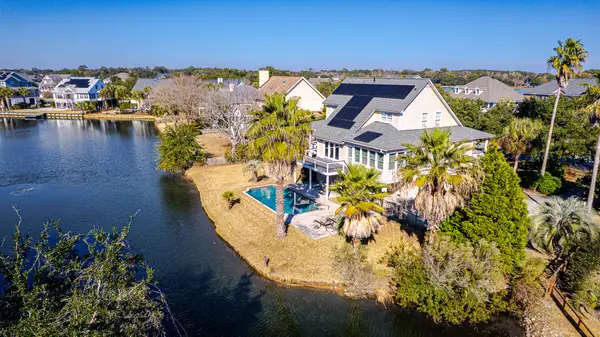 $1,250,000Active4 beds 3 baths2,377 sq. ft.
$1,250,000Active4 beds 3 baths2,377 sq. ft.1099 Sea Eagle Watch, Charleston, SC 29412
MLS# 25033031Listed by: ADLER REALTY - New
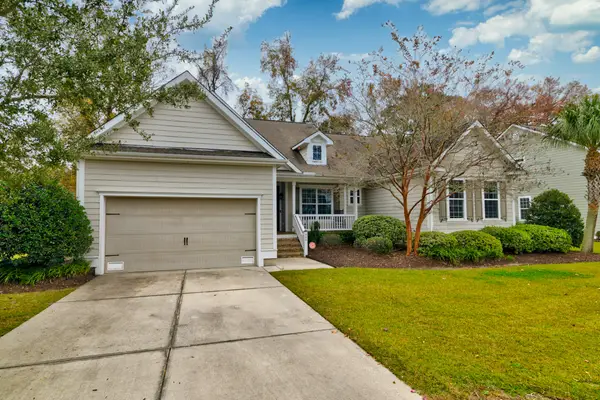 $950,000Active4 beds 4 baths3,032 sq. ft.
$950,000Active4 beds 4 baths3,032 sq. ft.506 Rainsong Drive, Charleston, SC 29412
MLS# 25033029Listed by: MAVEN REALTY - New
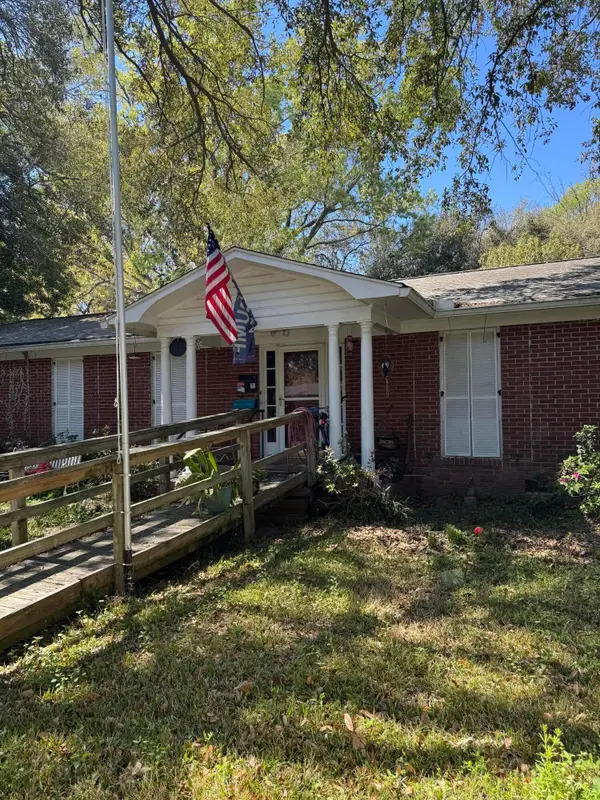 $800,000Active4 beds 3 baths2,334 sq. ft.
$800,000Active4 beds 3 baths2,334 sq. ft.1412 Tara Road, Charleston, SC 29407
MLS# 25033025Listed by: THE BRENNAMAN GROUP - New
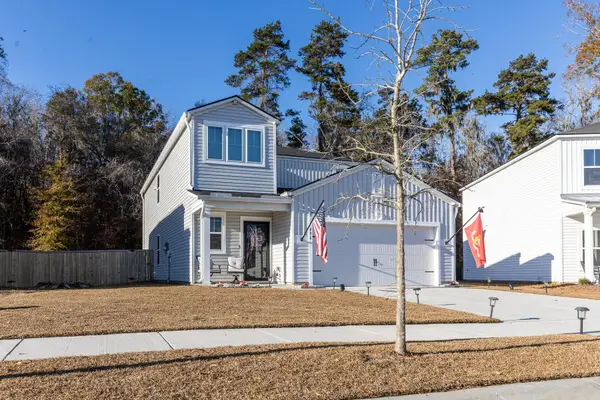 $575,000Active5 beds 3 baths2,281 sq. ft.
$575,000Active5 beds 3 baths2,281 sq. ft.496 Minim Street, Charleston, SC 29414
MLS# 25033006Listed by: KELLER WILLIAMS REALTY CHARLESTON WEST ASHLEY - New
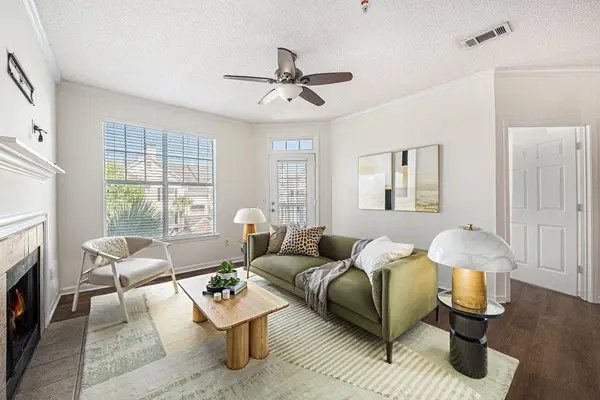 $325,000Active2 beds 1 baths893 sq. ft.
$325,000Active2 beds 1 baths893 sq. ft.45 Sycamore Avenue #535, Charleston, SC 29407
MLS# 25032984Listed by: CHUCKTOWN HOMES POWERED BY KELLER WILLIAMS - New
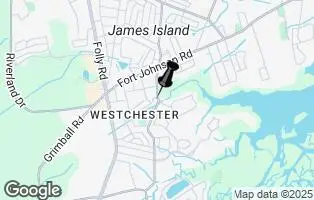 $425,000Active4 beds 2 baths1,702 sq. ft.
$425,000Active4 beds 2 baths1,702 sq. ft.1385 Secessionville Road, Charleston, SC 29412
MLS# 25032990Listed by: REAL BROKER, LLC - New
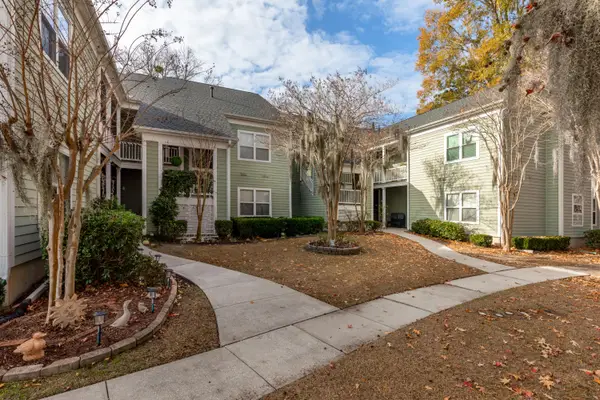 $275,000Active2 beds 2 baths1,016 sq. ft.
$275,000Active2 beds 2 baths1,016 sq. ft.2349 Tall Sail Drive #311k, Charleston, SC 29414
MLS# 25032980Listed by: KELLER WILLIAMS REALTY CHARLESTON WEST ASHLEY - New
 $450,000Active3 beds 2 baths1,118 sq. ft.
$450,000Active3 beds 2 baths1,118 sq. ft.1516 Westway Drive, Charleston, SC 29412
MLS# 25032954Listed by: KELLER WILLIAMS REALTY CHARLESTON WEST ASHLEY - New
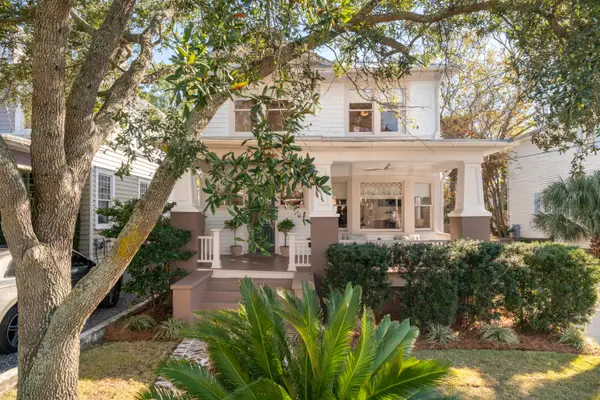 $2,950,000Active4 beds 3 baths2,184 sq. ft.
$2,950,000Active4 beds 3 baths2,184 sq. ft.19 Bennett Street, Charleston, SC 29401
MLS# 25032952Listed by: CAROLINA ONE REAL ESTATE
