265 Shadowmoss Parkway, Charleston, SC 29414
Local realty services provided by:Better Homes and Gardens Real Estate Palmetto
Listed by: jennifer cahill
Office: realty one group coastal
MLS#:25023372
Source:SC_CTAR
265 Shadowmoss Parkway,Charleston, SC 29414
$750,000
- 5 Beds
- 3 Baths
- 2,903 sq. ft.
- Single family
- Active
Price summary
- Price:$750,000
- Price per sq. ft.:$258.35
About this home
BACK ON MARKET AT NO FAULT TO SELLER. HOME QUALIFIES FOR A LOAN ASSUMPTION RATE 2.375% Welcome to your golfer's paradise, where indoor-outdoor living meets Lowcountry charm. Nestled along the 6th fairway of the prestigious Shadowmoss Golf & Country Club, this home offers sweeping views of lush greens right outside your back door. Whether you're a seasoned golfer or just enjoy the view, every day feels like a retreat. Life here is more than just a home--it's a community. From neighborhood gatherings and lively Food Truck Fridays to Music Bingo, Team Trivia, holiday golf cart parades, tournaments, and charity events,Shadowmoss is brimming with opportunities to connect, celebrate, and make lasting memories with friends and neighbors. Step inside to a light-filled, airy home designed for both relaxation and entertaining. airy home designed for both relaxation and entertaining. vaulted ceilings and expansive windows flood the family room with sunshine while framing panoramic golf course views. Cozy up by the wood-burning fireplace, host gatherings with ease, or simply take in the beauty that surrounds you. The kitchen is as functional as it is inviting, featuring granite countertops, custom cabinetry, abundant storage, and a spacious pantry. The first-floor primary suite offers a serene retreat with tray ceilings, a spa-like soaking tub, and a generous walk-in closet. With four additional bedrooms, there's plenty of room for family and guests. Outdoor living takes center stage here. Enjoy morning coffee or afternoon sweet tea on the front porch, unwind in the hot tub, gather around the fire pit, or watch golfers pass by from your private backyard oasis. The landscaped grounds, complete with irrigation and thoughtful lighting, create an ambiance you'll love coming home to. This is more than a houseit's a lifestyle of leisure, connection, and everyday luxury. And it's within golf carting distance of the prestigious Shadowmoss Golf & Country Club. Schedule a showing today and see for yourself why everyone loves SHADOWMOSS LIFE!
Whether you're a seasoned pro or a novice enthusiast, you'll delight in the convenience of living in Shadowmoss, indulging in the vibrant lifestyle of this active community, where every day is filled with excitement and connection. From neighborhood gatherings to community-wide events, there's always something happening to bring the community together and create lasting memories. Whether it's the monthly Moss Market, Food Truck Friday with live music, Music Bingo on Saturday evenings, Team Trivia on Monday nights, Holiday golf cart parades, Golf Tournaments or Charity Fundraisers, the calendar is always brimming with opportunities for entertaining and socializing with friends and neighbors. Embrace the sense of camaraderie and belonging that comes with being part of such a dynamic community, where each day offers a new opportunity for fun and fellowship. You'll also enjoy its convenient location and proximity to Historic Downtown Charleston, local shops and restaurants, the airport, hospitals and our beautiful beaches. Make this place your own and start living the Shadowmoss Life TODAY!
*Golf memberships are available but not required. The Bar & Grille is open to the public as are all events. In addition to the 18-hole course and driving range designed by architect Russell Breeden, the Club features a Pro Shop, Junior Olympic swimming pool, swim teams and lessons available, toddler pool, and a 24 hour fitness center. (*Pool and fitness center memberships are required) Shadowmoss Golf & Country Club "the best golf value in Charleston... excellent course... excellent greens... nice people" by Golf Digest. Although it's been around for over 4o years, locals and visitors call it one of their favorites. Embrace the lifestyle of leisure and luxury in one of Charleston's most affordable golf course communities.
Contact an agent
Home facts
- Year built:2012
- Listing ID #:25023372
- Added:111 day(s) ago
- Updated:December 20, 2025 at 03:38 PM
Rooms and interior
- Bedrooms:5
- Total bathrooms:3
- Full bathrooms:2
- Half bathrooms:1
- Living area:2,903 sq. ft.
Heating and cooling
- Cooling:Central Air
Structure and exterior
- Year built:2012
- Building area:2,903 sq. ft.
- Lot area:0.3 Acres
Schools
- High school:West Ashley
- Middle school:C E Williams
- Elementary school:Drayton Hall
Utilities
- Water:Public
- Sewer:Public Sewer
Finances and disclosures
- Price:$750,000
- Price per sq. ft.:$258.35
New listings near 265 Shadowmoss Parkway
- Open Sun, 12 to 2pmNew
 $385,000Active2 beds 2 baths1,000 sq. ft.
$385,000Active2 beds 2 baths1,000 sq. ft.2262 Folly Road #2b, Charleston, SC 29412
MLS# 25032809Listed by: KELLER WILLIAMS REALTY CHARLESTON - Open Sun, 11am to 1pmNew
 $1,400,000Active6 beds 4 baths3,526 sq. ft.
$1,400,000Active6 beds 4 baths3,526 sq. ft.980 Fort Sumter Drive, Charleston, SC 29412
MLS# 25032645Listed by: THE EXCHANGE COMPANY, LLC - New
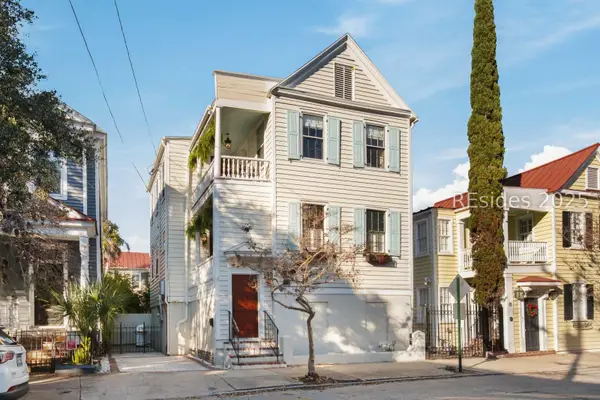 $1,899,000Active3 beds 3 baths1,914 sq. ft.
$1,899,000Active3 beds 3 baths1,914 sq. ft.78 Vanderhorst Street, Charleston, SC 29403
MLS# 502922Listed by: REALTY ONE GROUP - LOWCOUNTRY (597) - New
 $1,115,000Active3 beds 3 baths2,382 sq. ft.
$1,115,000Active3 beds 3 baths2,382 sq. ft.132 Etta Way, Daniel Island, SC 29492
MLS# 25032795Listed by: ATLANTIC PROPERTIES OF THE LOWCOUNTRY 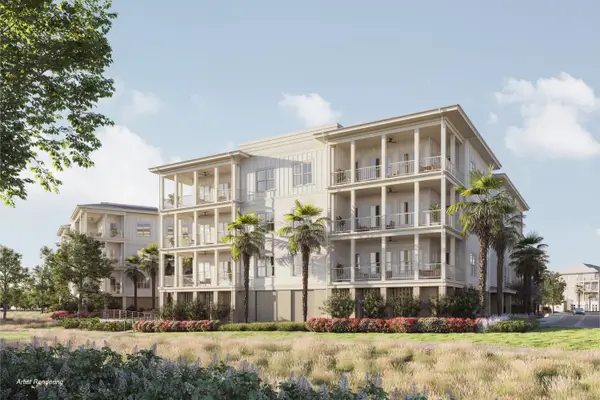 $1,815,000Pending2 beds 2 baths1,827 sq. ft.
$1,815,000Pending2 beds 2 baths1,827 sq. ft.540 Helmsman Street #1246, Daniel Island, SC 29492
MLS# 25032779Listed by: EAST WEST REALTY, LLC- New
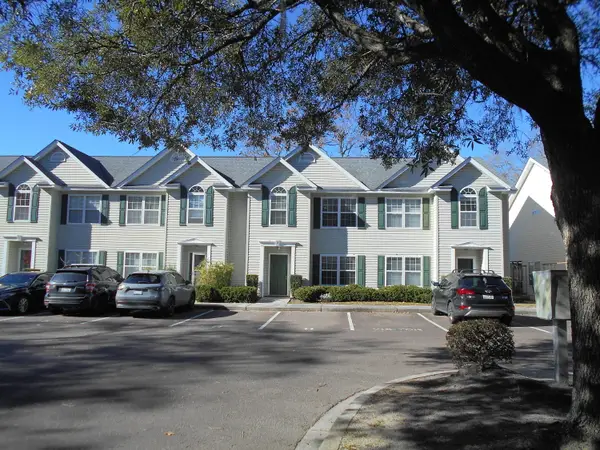 $341,000Active3 beds 3 baths1,466 sq. ft.
$341,000Active3 beds 3 baths1,466 sq. ft.1545 Ashley River Road #H, Charleston, SC 29407
MLS# 25032789Listed by: CRAIG & CO. - New
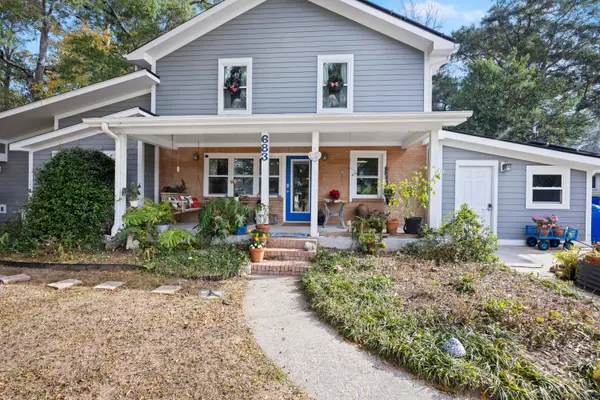 $915,000Active5 beds 4 baths2,467 sq. ft.
$915,000Active5 beds 4 baths2,467 sq. ft.683 Edmonds Drive, Charleston, SC 29412
MLS# 25032773Listed by: EXP REALTY LLC - New
 $800,000Active4 beds 4 baths2,511 sq. ft.
$800,000Active4 beds 4 baths2,511 sq. ft.3429 Acorn Drop Lane, Johns Island, SC 29455
MLS# 25032774Listed by: THE BOULEVARD COMPANY - Open Sat, 11am to 12:30pmNew
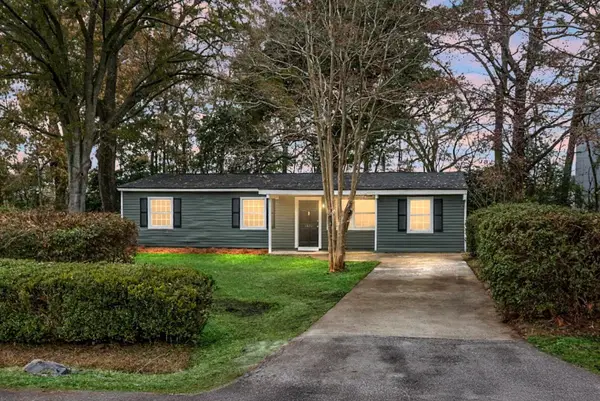 $460,000Active3 beds 2 baths1,425 sq. ft.
$460,000Active3 beds 2 baths1,425 sq. ft.1820 Meadowlawn Drive, Charleston, SC 29407
MLS# 25032776Listed by: RE/MAX CORNERSTONE REALTY  $1,176,529Pending4 beds 3 baths3,277 sq. ft.
$1,176,529Pending4 beds 3 baths3,277 sq. ft.1258 Harriman Lane, Charleston, SC 29492
MLS# 25032754Listed by: WEEKLEY HOMES L P
