266 Ashley Avenue, Charleston, SC 29403
Local realty services provided by:Better Homes and Gardens Real Estate Medley
Listed by:matt anderson
Office:the boulevard company
MLS#:25025345
Source:SC_CTAR
266 Ashley Avenue,Charleston, SC 29403
$840,000
- 2 Beds
- 2 Baths
- 1,337 sq. ft.
- Single family
- Active
Price summary
- Price:$840,000
- Price per sq. ft.:$628.27
About this home
Step into Charleston history with this exceptional 1890s Freedman's Cottage, meticulously restored and re-imagined for modern living. Renovated down to the studs in 2008, this one-of-a-kind home preserves its historic soul with original exposed brick, heart pine floors, and tongue-and-groove paneling--uncovered and lovingly preserved during the renovation.The light-filled, open-concept living and dining areas are anchored by a thoughtfully redesigned kitchen that blends seamlessly into the historic framework, offering both beauty and functionality for daily living or entertaining. A spacious eat-in kitchen flows effortlessly into a full side porch--perfect for enjoying Charleston evenings.Energy efficiency meets charm, with spray-foam insulation throughout, a new HVAC system (2024), and a tankless water heater. Enjoy morning coffee on the wide front piazza, or take advantage of the extra-wide tabby and brick driveway offering tandem parking for two vehicles.
Whether you're looking for a charming primary residence, stylish pied-à-terre, or income-producing 30+ day rental (previously rented furnished for $5,500/month +), this historic home checks every box. This unique property is truly a must-seewhere timeless character meets smart design and unbeatable location. Located within walking distance to MUSC, Hampton Park, and some of Charleston's best dining and shopping, with easy access to I-26.
Contact an agent
Home facts
- Year built:1890
- Listing ID #:25025345
- Added:41 day(s) ago
- Updated:October 22, 2025 at 02:47 PM
Rooms and interior
- Bedrooms:2
- Total bathrooms:2
- Full bathrooms:2
- Living area:1,337 sq. ft.
Heating and cooling
- Cooling:Central Air
- Heating:Electric, Heat Pump
Structure and exterior
- Year built:1890
- Building area:1,337 sq. ft.
- Lot area:0.05 Acres
Schools
- High school:Burke
- Middle school:Simmons Pinckney
- Elementary school:Mitchell
Utilities
- Sewer:Public Sewer
Finances and disclosures
- Price:$840,000
- Price per sq. ft.:$628.27
New listings near 266 Ashley Avenue
- New
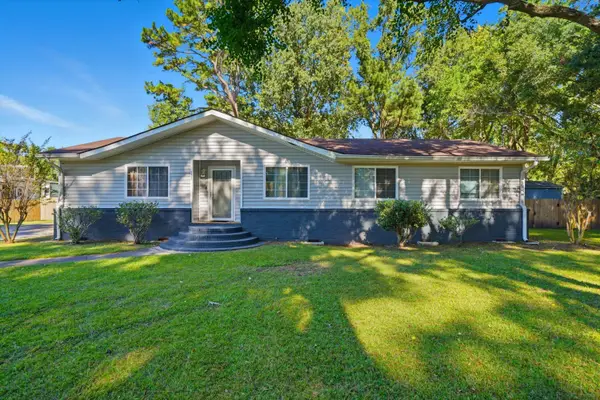 $420,000Active4 beds 2 baths1,800 sq. ft.
$420,000Active4 beds 2 baths1,800 sq. ft.1732 Elm Road, Charleston, SC 29414
MLS# 25028971Listed by: EXP REALTY LLC - New
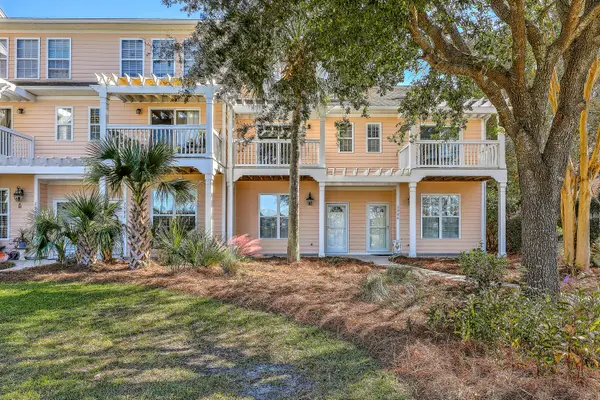 $435,000Active3 beds 3 baths1,796 sq. ft.
$435,000Active3 beds 3 baths1,796 sq. ft.2984 Sugarberry Lane, Johns Island, SC 29455
MLS# 25028972Listed by: BRAND NAME REAL ESTATE - New
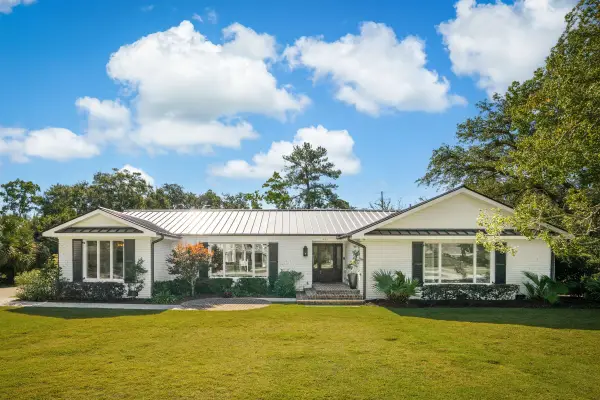 $2,100,000Active4 beds 4 baths3,390 sq. ft.
$2,100,000Active4 beds 4 baths3,390 sq. ft.1483 Burningtree Road, Charleston, SC 29412
MLS# 25028975Listed by: THE CASSINA GROUP - New
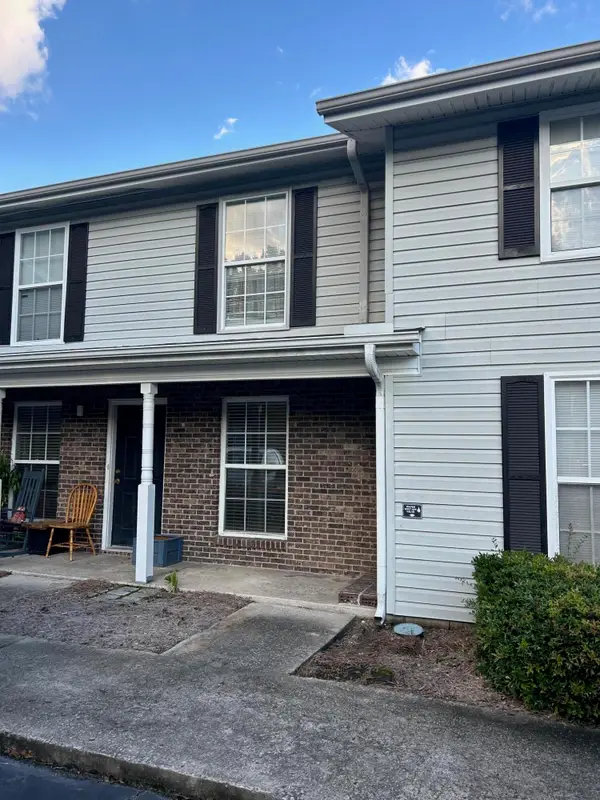 $172,500Active2 beds 2 baths924 sq. ft.
$172,500Active2 beds 2 baths924 sq. ft.2494 Etiwan Avenue #5g, Charleston, SC 29414
MLS# 25028964Listed by: EXP REALTY LLC - New
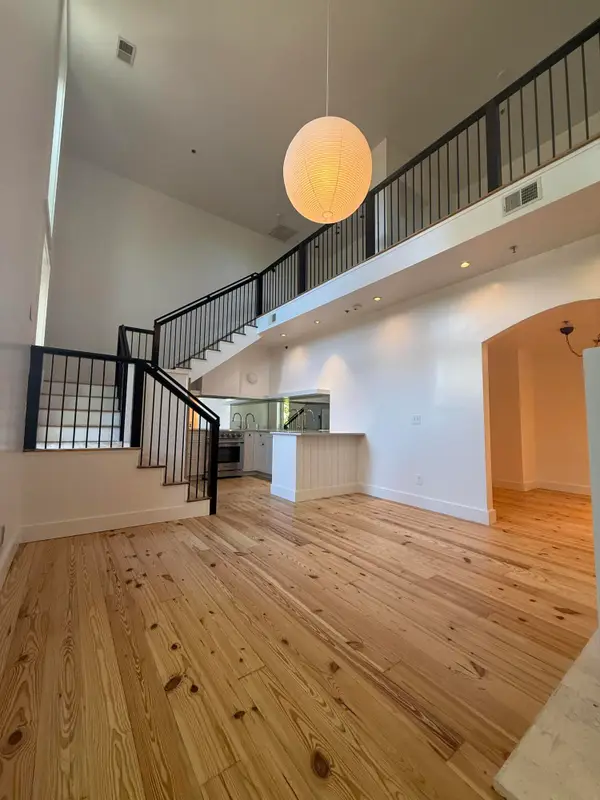 $549,000Active1 beds 1 baths1,023 sq. ft.
$549,000Active1 beds 1 baths1,023 sq. ft.2 Francis Street #J, Charleston, SC 29403
MLS# 25028965Listed by: AGENT GROUP REALTY CHARLESTON - New
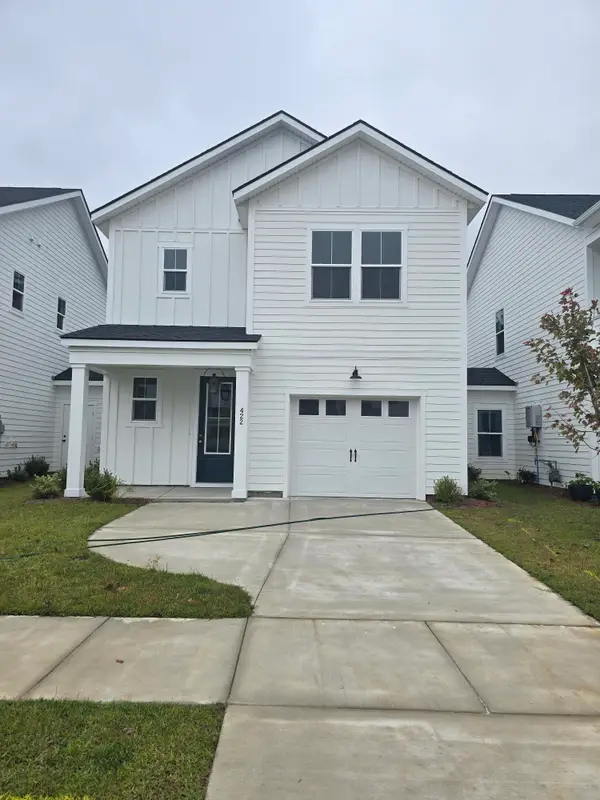 $450,000Active3 beds 3 baths1,516 sq. ft.
$450,000Active3 beds 3 baths1,516 sq. ft.422 Queenview Lane, Charleston, SC 29414
MLS# 25028936Listed by: TOLL BROTHERS REAL ESTATE, INC - New
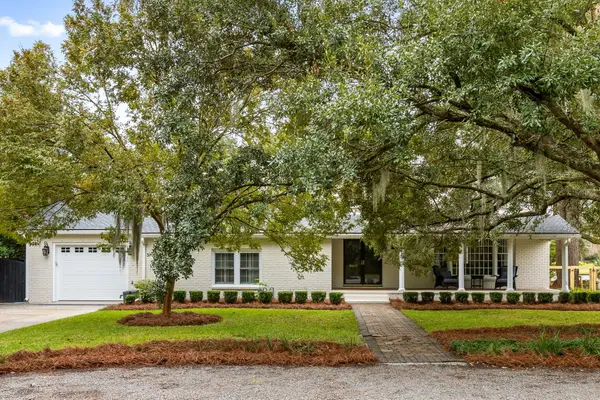 $1,250,000Active4 beds 4 baths3,392 sq. ft.
$1,250,000Active4 beds 4 baths3,392 sq. ft.834 Sheldon Road, Charleston, SC 29407
MLS# 25028939Listed by: CAROLINA ONE REAL ESTATE - New
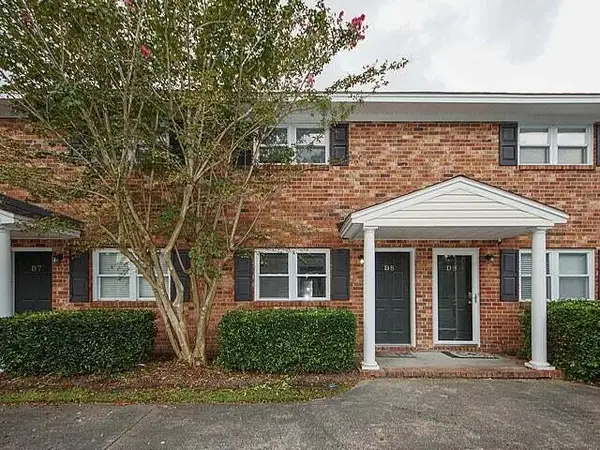 $197,500Active2 beds 2 baths1,008 sq. ft.
$197,500Active2 beds 2 baths1,008 sq. ft.1836 Mepkin Road #1033, Charleston, SC 29407
MLS# 25028941Listed by: CAROLINA ONE REAL ESTATE - New
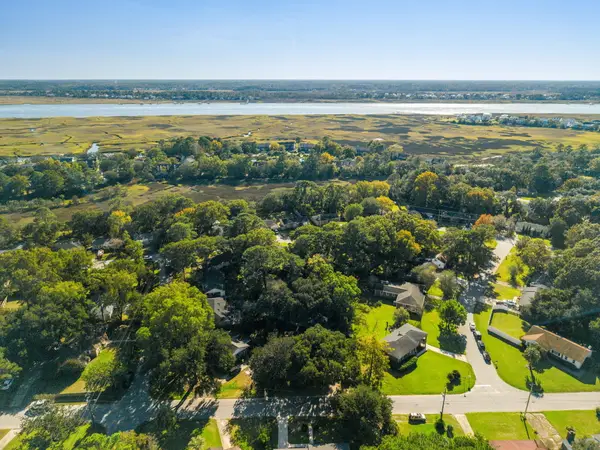 $475,000Active3 beds 2 baths1,188 sq. ft.
$475,000Active3 beds 2 baths1,188 sq. ft.2007 Boeing Avenue, Charleston, SC 29407
MLS# 25028942Listed by: DUNES PROPERTIES OF CHARLESTON INC - Open Sat, 11am to 3pmNew
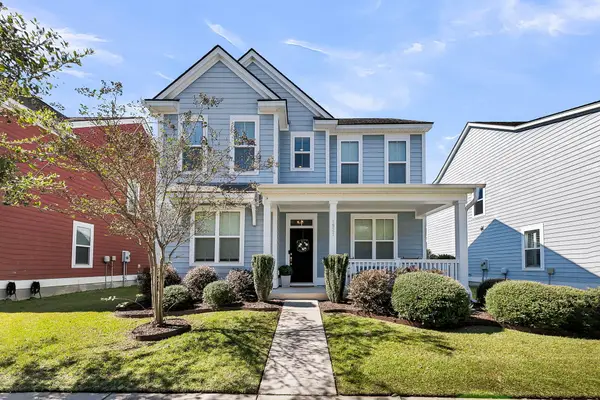 $629,000Active3 beds 3 baths2,064 sq. ft.
$629,000Active3 beds 3 baths2,064 sq. ft.1921 Gammon Street, Charleston, SC 29414
MLS# 25028946Listed by: ISAVE REALTY
