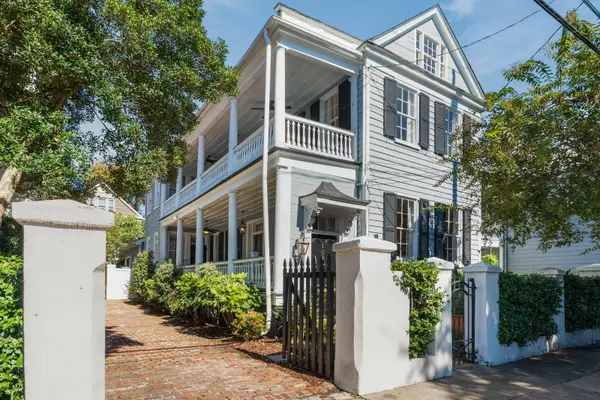2823 Conservancy Lane, Charleston, SC 29414
Local realty services provided by:Better Homes and Gardens Real Estate Palmetto
Listed by: karen rapchick
Office: realty one group coastal
MLS#:25023927
Source:SC_CTAR
Price summary
- Price:$599,900
- Price per sq. ft.:$205.66
About this home
Beautifully maintained 4BR/2.5BA home in AMENITY-FILLED Carolina Bay in West Ashley! Built in 2017, this spacious layout offers a bright open floor plan with living room, family room with a GAS FIREPLACE, SUNROOM with barn doors and a DOWNSTAIRS BONUS ROOM ideal for an office or 5th BEDROOM. The kitchen features granite counters, gas range, pantry and plenty of cabinets for storage. Upstairs includes 4 large bedrooms plus a LOFT area perfect for a media or exercise room. The home also has a TANKLESS water heater, 2-car garage w/overhead storage and a large, fenced backyard ideal for pets, play or backyard BBQ's. Don't miss the opportunity to call this move-in ready home yours!Carolina Bay offers more than beautiful homes - it offers a way of life you'll love! The neighborhood features THREE community POOLS, multiple playgrounds, a DOG PARK, and miles of trails. There's even a three-acre PARK that hosts fun neighborhood events like Food Truck Fridays, outdoor movie nights, and holiday celebrations. You'll also love the location - just minutes from the airport, shopping, dining, downtown Charleston, medical facilities and the beaches. Life in Carolina Bay is more than a home - it's a lifestyle. Begin living the Carolina Bay Life today.
Contact an agent
Home facts
- Year built:2017
- Listing ID #:25023927
- Added:140 day(s) ago
- Updated:January 20, 2026 at 10:36 PM
Rooms and interior
- Bedrooms:4
- Total bathrooms:3
- Full bathrooms:2
- Half bathrooms:1
- Living area:2,917 sq. ft.
Heating and cooling
- Cooling:Central Air
- Heating:Forced Air
Structure and exterior
- Year built:2017
- Building area:2,917 sq. ft.
- Lot area:0.19 Acres
Schools
- High school:West Ashley
- Middle school:C E Williams
- Elementary school:Oakland
Utilities
- Water:Public
- Sewer:Public Sewer
Finances and disclosures
- Price:$599,900
- Price per sq. ft.:$205.66
New listings near 2823 Conservancy Lane
- New
 $1,800,000Active4 beds 5 baths3,653 sq. ft.
$1,800,000Active4 beds 5 baths3,653 sq. ft.815 Yaupon Drive, Charleston, SC 29492
MLS# 26001810Listed by: TABBY REALTY LLC - Open Sat, 11am to 1pmNew
 $2,750,000Active5 beds 6 baths2,870 sq. ft.
$2,750,000Active5 beds 6 baths2,870 sq. ft.100 Queen Street, Charleston, SC 29401
MLS# 26001780Listed by: THE CASSINA GROUP - New
 $1,050,000Active4 beds 4 baths2,451 sq. ft.
$1,050,000Active4 beds 4 baths2,451 sq. ft.136 Etta Way, Daniel Island, SC 29492
MLS# 26001783Listed by: ATLANTIC PROPERTIES OF THE LOWCOUNTRY - New
 $672,000Active3 beds 3 baths2,104 sq. ft.
$672,000Active3 beds 3 baths2,104 sq. ft.491 Spring Hollow Drive, Charleston, SC 29492
MLS# 26001795Listed by: KELLER WILLIAMS CHARLESTON ISLANDS - New
 $1,014,000Active3 beds 3 baths2,382 sq. ft.
$1,014,000Active3 beds 3 baths2,382 sq. ft.134 Etta Way, Daniel Island, SC 29492
MLS# 26001772Listed by: ATLANTIC PROPERTIES OF THE LOWCOUNTRY - New
 $399,000Active-- beds -- baths1,000 sq. ft.
$399,000Active-- beds -- baths1,000 sq. ft.0 Saint Thomas Drive #1, Charleston, SC 29492
MLS# 26001733Listed by: ATLANTIC PROPERTIES OF THE LOWCOUNTRY - New
 $4,000,000Active7 beds 7 baths4,407 sq. ft.
$4,000,000Active7 beds 7 baths4,407 sq. ft.26 Mary Street, Charleston, SC 29403
MLS# 26001738Listed by: CARRIAGE PROPERTIES LLC - New
 $350,000Active3 beds 1 baths925 sq. ft.
$350,000Active3 beds 1 baths925 sq. ft.3585 Dunmovin Drive, Johns Island, SC 29455
MLS# 26001739Listed by: CAROLINA ONE REAL ESTATE - New
 $1,200,000Active2 beds 2 baths1,075 sq. ft.
$1,200,000Active2 beds 2 baths1,075 sq. ft.67 Legare #201, Charleston, SC 29401
MLS# 26001742Listed by: TIDELAND REALTY INC. - New
 $450,000Active3 beds 2 baths1,138 sq. ft.
$450,000Active3 beds 2 baths1,138 sq. ft.3679 Hilton Drive, Johns Island, SC 29455
MLS# 26001746Listed by: CAROLINA ONE REAL ESTATE
