284 Meeting Street #301, Charleston, SC 29401
Local realty services provided by:Better Homes and Gardens Real Estate Palmetto
Listed by: robertson allen, adam edwards843-628-0008
Office: the cassina group
MLS#:25028395
Source:SC_CTAR
284 Meeting Street #301,Charleston, SC 29401
$4,290,000
- 3 Beds
- 4 Baths
- 2,604 sq. ft.
- Single family
- Active
Price summary
- Price:$4,290,000
- Price per sq. ft.:$1,647.47
About this home
In the heart of Charleston's historic district, 284 Meeting Street presents six impeccably designed luxury townhomes that blend timeless architecture with modern sophistication. Nestled on the edge of Ansonborough, a peaceful residential enclave, residents are just steps from the city's best shopping and dining along King Street, the charm of Marion Square, and renowned cultural landmarks including the Gaillard Center.Each residence showcases enduring craftsmanship, featuring a classic stucco and cast stone exterior accented by custom detailing. Built with insulated concrete form construction for enhanced strength and energy efficiency, these homes are as durable as they are elegant. A gated entry and private parking for two vehicles per home ensure both privacy and convenience, while a secure lobby with elevator access and soundproofed common areas elevate comfort and peace of mind.
Inside, thoughtful design meets effortless luxury. Kitchens and baths feature custom cabinetry, high-end integrated appliances, and natural stone surfaces complemented by designer fixtures and wide-plank hardwood floors. Ten-foot ceilings and gas fireplaces add warmth and grandeur, while private balconies invite moments of relaxation amid the city's historic skyline. Each home also includes a conditioned ground-level storage space for added convenience.
Unit 301 features 2,604 square feet of living space including 3 bedrooms and 3.5 bathrooms. Upon entering, you're greeted by open living spaces seamlessly blending a spacious living room, dining room, and kitchen, ideal for everyday living or entertaining. A covered terrace, accessible from the living room, extends the living area for al fresco relaxation and dining. The unit features dual primary bedroom suites, each offering a serene retreat with large walk-in closets and private baths featuring dual sink vanities, WCs, tiled showers, and soaking tubs, while the remaining guest suite is well-sized with a nicely appointed bathroom.
As of October 2025, significant progress continues at 284 Meeting Street. The building's structural shell and steel framework are complete, with exterior waterproofing and stucco nearing completion along the street façade. The roof preparation is underway for the waterproofing and skylight installations, while Marvin windows and cast stone details will be added in phases. Inside, framing and decking are well underway, and interior systems are beginning installation. Our Design Team is finalizing selections for three of the six sold residences and curating finishes for the remaining homes, as well as the elegant entry foyer and interior stairwell.
Contact an agent
Home facts
- Year built:2025
- Listing ID #:25028395
- Added:628 day(s) ago
- Updated:December 17, 2025 at 06:31 PM
Rooms and interior
- Bedrooms:3
- Total bathrooms:4
- Full bathrooms:3
- Half bathrooms:1
- Living area:2,604 sq. ft.
Heating and cooling
- Cooling:Central Air
Structure and exterior
- Year built:2025
- Building area:2,604 sq. ft.
Schools
- High school:Burke
- Middle school:Simmons Pinckney
- Elementary school:Memminger
Utilities
- Water:Public
- Sewer:Public Sewer
Finances and disclosures
- Price:$4,290,000
- Price per sq. ft.:$1,647.47
New listings near 284 Meeting Street #301
- Open Sun, 12 to 2pmNew
 $385,000Active2 beds 2 baths1,000 sq. ft.
$385,000Active2 beds 2 baths1,000 sq. ft.2262 Folly Road #2b, Charleston, SC 29412
MLS# 25032809Listed by: KELLER WILLIAMS REALTY CHARLESTON - Open Sun, 11am to 1pmNew
 $1,400,000Active6 beds 4 baths3,526 sq. ft.
$1,400,000Active6 beds 4 baths3,526 sq. ft.980 Fort Sumter Drive, Charleston, SC 29412
MLS# 25032645Listed by: THE EXCHANGE COMPANY, LLC - New
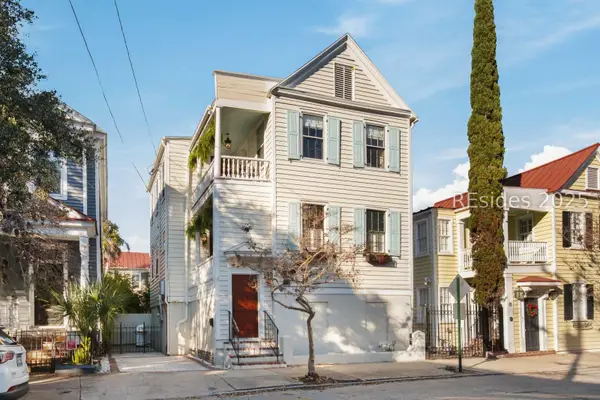 $1,899,000Active3 beds 3 baths1,914 sq. ft.
$1,899,000Active3 beds 3 baths1,914 sq. ft.78 Vanderhorst Street, Charleston, SC 29403
MLS# 502922Listed by: REALTY ONE GROUP - LOWCOUNTRY (597) - New
 $1,115,000Active3 beds 3 baths2,382 sq. ft.
$1,115,000Active3 beds 3 baths2,382 sq. ft.132 Etta Way, Daniel Island, SC 29492
MLS# 25032795Listed by: ATLANTIC PROPERTIES OF THE LOWCOUNTRY 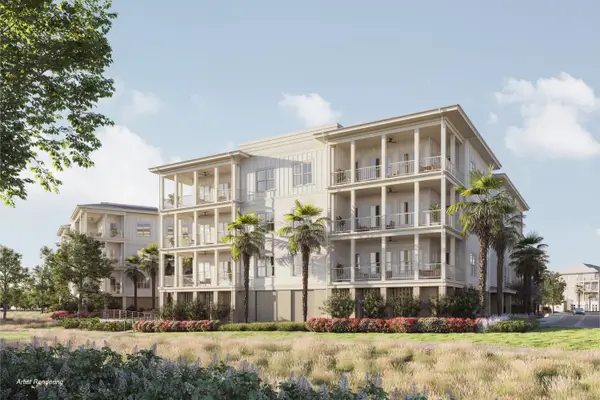 $1,815,000Pending2 beds 2 baths1,827 sq. ft.
$1,815,000Pending2 beds 2 baths1,827 sq. ft.540 Helmsman Street #1246, Daniel Island, SC 29492
MLS# 25032779Listed by: EAST WEST REALTY, LLC- New
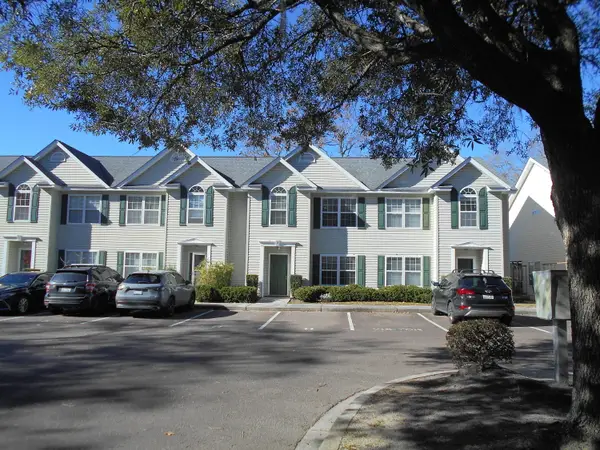 $341,000Active3 beds 3 baths1,466 sq. ft.
$341,000Active3 beds 3 baths1,466 sq. ft.1545 Ashley River Road #H, Charleston, SC 29407
MLS# 25032789Listed by: CRAIG & CO. - New
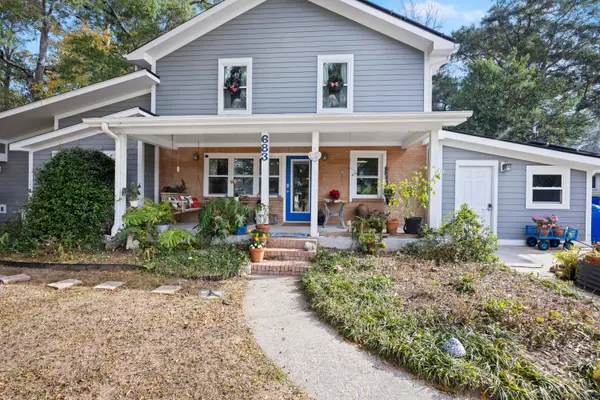 $915,000Active5 beds 4 baths2,467 sq. ft.
$915,000Active5 beds 4 baths2,467 sq. ft.683 Edmonds Drive, Charleston, SC 29412
MLS# 25032773Listed by: EXP REALTY LLC - New
 $800,000Active4 beds 4 baths2,511 sq. ft.
$800,000Active4 beds 4 baths2,511 sq. ft.3429 Acorn Drop Lane, Johns Island, SC 29455
MLS# 25032774Listed by: THE BOULEVARD COMPANY - Open Sat, 11am to 12:30pmNew
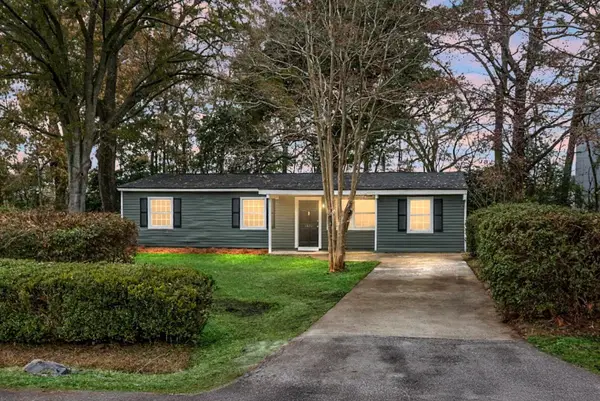 $460,000Active3 beds 2 baths1,425 sq. ft.
$460,000Active3 beds 2 baths1,425 sq. ft.1820 Meadowlawn Drive, Charleston, SC 29407
MLS# 25032776Listed by: RE/MAX CORNERSTONE REALTY  $1,176,529Pending4 beds 3 baths3,277 sq. ft.
$1,176,529Pending4 beds 3 baths3,277 sq. ft.1258 Harriman Lane, Charleston, SC 29492
MLS# 25032754Listed by: WEEKLEY HOMES L P
