2911 Glenarden Drive, Charleston, SC 29414
Local realty services provided by:Better Homes and Gardens Real Estate Palmetto
Listed by: karen rapchick
Office: realty one group coastal
MLS#:25031164
Source:SC_CTAR
Price summary
- Price:$529,900
- Price per sq. ft.:$273.29
About this home
Welcome to this 3-bed home located in West Ashley in amenity-filled Carolina Bay. This single-story Compton floor plan checks all the boxes with an open layout, fenced yard and move-in ready condition. Built in 2015 it blends comfort, style and neighborhood perks in one smart package.Step inside to wood floors that flow through the main living areas and connect seamlessly into an open concept kitchen, dining and family room. There is a bonus / flex room at the front of the home that would be ideal for an office, formal living area or playroom. A screened porch off the back offers year-round outdoor living and the fenced yard gives privacy as well as room to play or garden. The primary suite is spacious and set apart from the other bedrooms with a trey ceiling, walk-in closet,ensuite bath and a newly installed shower.
The attached two-car garage adds plenty of storage. The architectural shingle roof is newer (replaced in September 2024) and the home is covered by a termite protection plan.
Carolina Bay offers more than beautiful homes - it offers a way of life you'll love! The neighborhood features THREE community POOLS, multiple playgrounds, a DOG PARK, and miles of trails. There's even a three-acre PARK that hosts fun neighborhood events like Food Truck Fridays, outdoor movie nights and holiday celebrations. You'll also love the location - just minutes from the airport, shopping, dining, downtown Charleston, medical facilities and the beaches. Life in Carolina Bay is more than a home - it's a lifestyle. Begin living the Carolina Bay Life today.
***Seller is offering a $1500 carpet allowance for the primary bedroom. The other two bedrooms had new carpet installed recently but the seller wanted to give the buyer the option of choosing the new carpeting for the primary bedroom.
Contact an agent
Home facts
- Year built:2015
- Listing ID #:25031164
- Added:80 day(s) ago
- Updated:February 12, 2026 at 09:25 PM
Rooms and interior
- Bedrooms:3
- Total bathrooms:2
- Full bathrooms:2
- Living area:1,939 sq. ft.
Heating and cooling
- Cooling:Central Air
- Heating:Forced Air
Structure and exterior
- Year built:2015
- Building area:1,939 sq. ft.
- Lot area:0.15 Acres
Schools
- High school:West Ashley
- Middle school:C E Williams
- Elementary school:Oakland
Utilities
- Water:Public
- Sewer:Public Sewer
Finances and disclosures
- Price:$529,900
- Price per sq. ft.:$273.29
New listings near 2911 Glenarden Drive
- New
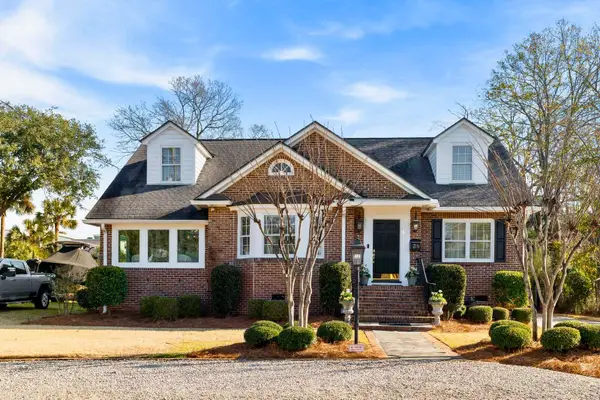 $2,480,000Active4 beds 4 baths2,594 sq. ft.
$2,480,000Active4 beds 4 baths2,594 sq. ft.38 Barre Street, Charleston, SC 29401
MLS# 26003966Listed by: THE CASSINA GROUP - New
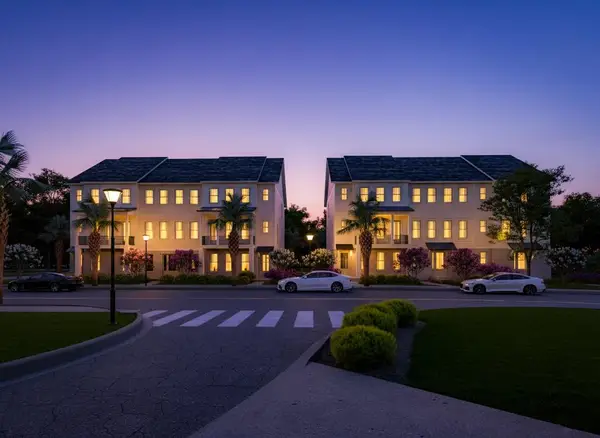 $1,029,000Active3 beds 3 baths2,382 sq. ft.
$1,029,000Active3 beds 3 baths2,382 sq. ft.124 Fairbanks Drive, Daniel Island, SC 29492
MLS# 26003946Listed by: ATLANTIC PROPERTIES OF THE LOWCOUNTRY - New
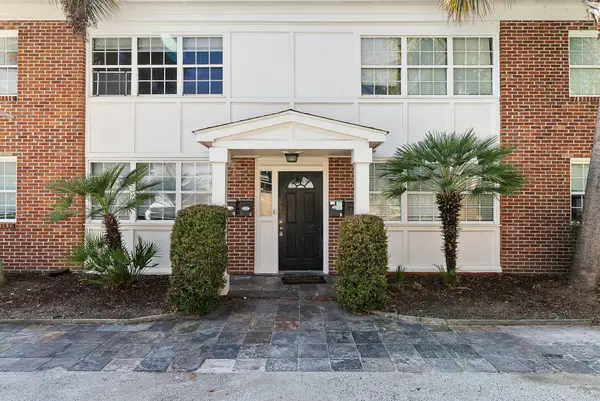 $1,400,000Active8 beds -- baths3,479 sq. ft.
$1,400,000Active8 beds -- baths3,479 sq. ft.180 Line Street, Charleston, SC 29403
MLS# 26003954Listed by: HANDSOME PROPERTIES, INC. - New
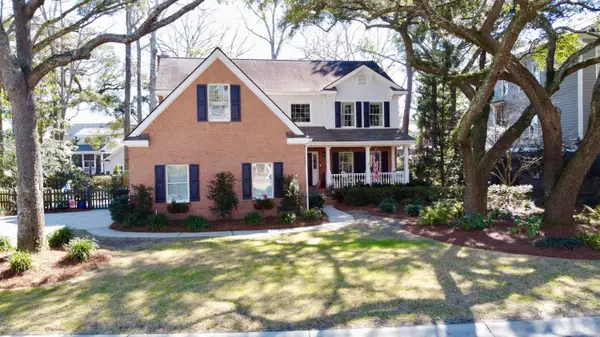 $1,199,000Active3 beds 3 baths3,233 sq. ft.
$1,199,000Active3 beds 3 baths3,233 sq. ft.2208 Weepoolow Trail, Charleston, SC 29407
MLS# 26003929Listed by: AGENTOWNED REALTY CHARLESTON GROUP - New
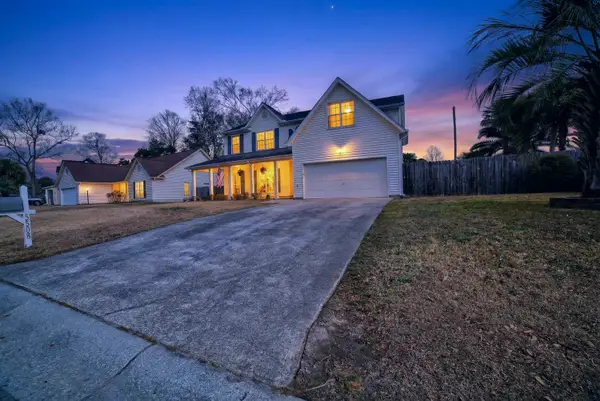 $399,000Active4 beds 3 baths2,315 sq. ft.
$399,000Active4 beds 3 baths2,315 sq. ft.5508 Jasons Cove, Charleston, SC 29418
MLS# 26003901Listed by: JPAR MAGNOLIA GROUP - Open Sat, 1 to 3pmNew
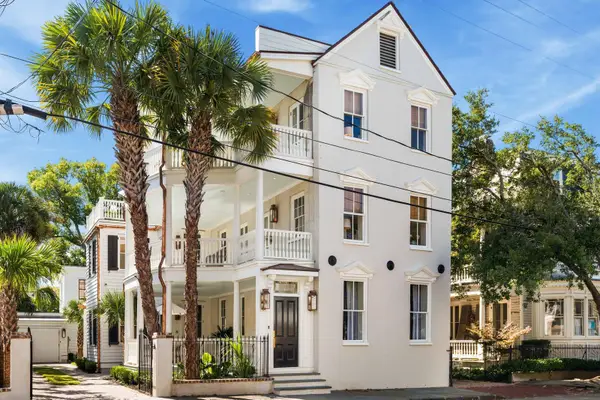 $5,495,000Active6 beds 7 baths4,327 sq. ft.
$5,495,000Active6 beds 7 baths4,327 sq. ft.109 Rutledge Avenue, Charleston, SC 29401
MLS# 26003880Listed by: DANIEL RAVENEL SOTHEBY'S INTERNATIONAL REALTY - New
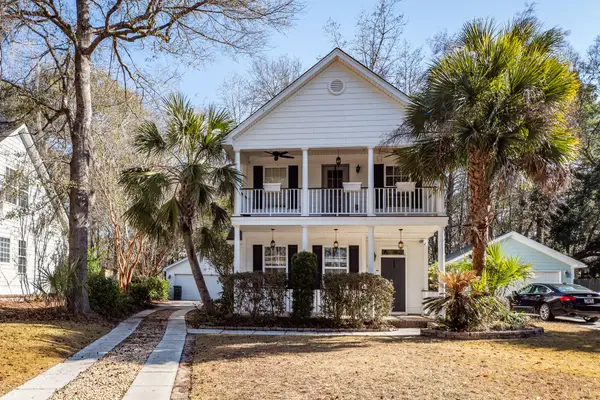 $525,000Active3 beds 3 baths1,678 sq. ft.
$525,000Active3 beds 3 baths1,678 sq. ft.1764 Hickory Knoll Way, Johns Island, SC 29455
MLS# 26003885Listed by: SCSOLD LLC - Open Sat, 11am to 1pmNew
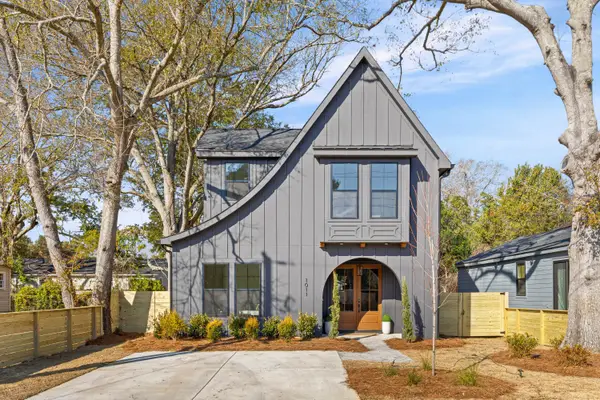 $750,000Active4 beds 3 baths2,275 sq. ft.
$750,000Active4 beds 3 baths2,275 sq. ft.1011 Mamie Street, Charleston, SC 29407
MLS# 26003888Listed by: CAROLINA ONE REAL ESTATE - Open Sat, 10am to 12pmNew
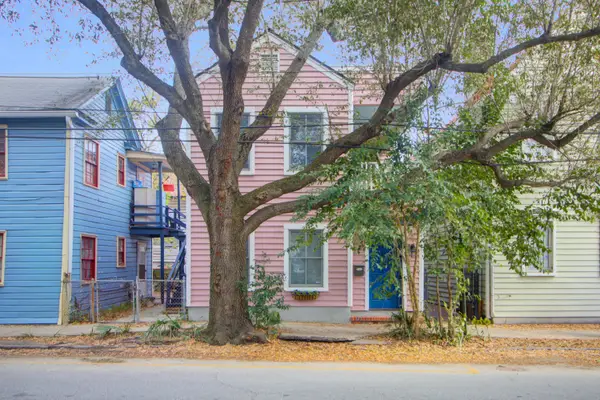 $1,000,000Active2 beds 3 baths1,270 sq. ft.
$1,000,000Active2 beds 3 baths1,270 sq. ft.250 Coming Street, Charleston, SC 29403
MLS# 26003597Listed by: KELLER WILLIAMS REALTY CHARLESTON - Open Sat, 11am to 1pmNew
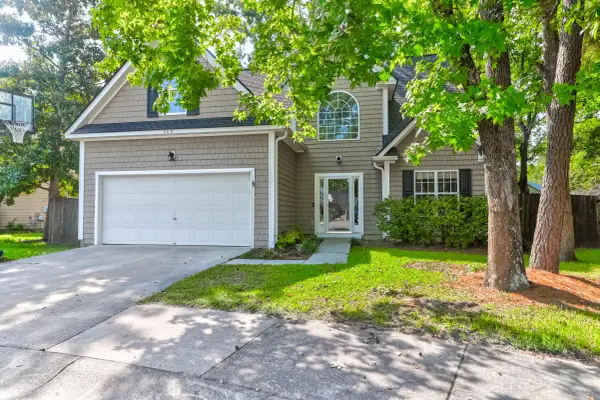 $729,000Active4 beds 3 baths2,000 sq. ft.
$729,000Active4 beds 3 baths2,000 sq. ft.509 Cecilia Cove Drive, Charleston, SC 29412
MLS# 26003874Listed by: CAROLINA ONE REAL ESTATE

