2939 Cathedral Lane, Charleston, SC 29414
Local realty services provided by:Better Homes and Gardens Real Estate Palmetto
Listed by: kimberly lease
Office: century 21 properties plus
MLS#:25021709
Source:SC_CTAR
2939 Cathedral Lane,Charleston, SC 29414
$295,000
- 2 Beds
- 3 Baths
- 1,550 sq. ft.
- Single family
- Active
Price summary
- Price:$295,000
- Price per sq. ft.:$190.32
About this home
** A 1% lender credit toward eligible closing costs like origination fees and prepaid expenses is available if Buyer chooses to use the Seller's preferred lender.This nicely maintained townhouse in the desirable West Ashley area offers an exceptional blend of comfort and convenience. The current owner has thoughtfully updated the kitchen and installed new flooring throughout, creating a fresh and modern living space. Located in a prime position near the community pool and clubhouse with ample parking and easy access, this home provides the perfect setting for relaxed coastal living. Residents enjoy the added benefit of being adjacent to Shadowmoss Plantation Golf Course with membership options available, all while maintaining an affordable HOA fee. The main level features a spaciousfamily room with wood burning fireplace, a convenient powder room, multiple storage closets, and an eat-in kitchen with a pass-through window for easy entertaining. Upstairs, you'll find a large linen closet and two generous primary suites, each with dual closets, private bathrooms, and space to accommodate king-sized beds. The versatile floor plan offers multiple living arrangements to suit various lifestyles. Outside, the private fenced courtyard provides a peaceful retreat, while a storage workshop and two assigned parking spaces add practical convenience. Situated in the rapidly developing Bees Ferry corridor of West Ashley, this location offers convenient access to multiple grocery stores, restaurants, and shopping options. It's also a very easy drive to downtown and the beaches. This well-priced, low-maintenance townhome represents an outstanding opportunity for first-time buyers, downsizers, investors, or anyone seeking turnkey living in an established golf community with resort-style amenities.
Contact an agent
Home facts
- Year built:1976
- Listing ID #:25021709
- Added:134 day(s) ago
- Updated:December 17, 2025 at 06:31 PM
Rooms and interior
- Bedrooms:2
- Total bathrooms:3
- Full bathrooms:2
- Half bathrooms:1
- Living area:1,550 sq. ft.
Heating and cooling
- Cooling:Central Air
Structure and exterior
- Year built:1976
- Building area:1,550 sq. ft.
- Lot area:0.03 Acres
Schools
- High school:West Ashley
- Middle school:C E Williams
- Elementary school:Drayton Hall
Utilities
- Water:Public
- Sewer:Public Sewer
Finances and disclosures
- Price:$295,000
- Price per sq. ft.:$190.32
New listings near 2939 Cathedral Lane
- Open Sun, 12 to 2pmNew
 $385,000Active2 beds 2 baths1,000 sq. ft.
$385,000Active2 beds 2 baths1,000 sq. ft.2262 Folly Road #2b, Charleston, SC 29412
MLS# 25032809Listed by: KELLER WILLIAMS REALTY CHARLESTON - Open Sun, 11am to 1pmNew
 $1,400,000Active6 beds 4 baths3,526 sq. ft.
$1,400,000Active6 beds 4 baths3,526 sq. ft.980 Fort Sumter Drive, Charleston, SC 29412
MLS# 25032645Listed by: THE EXCHANGE COMPANY, LLC - New
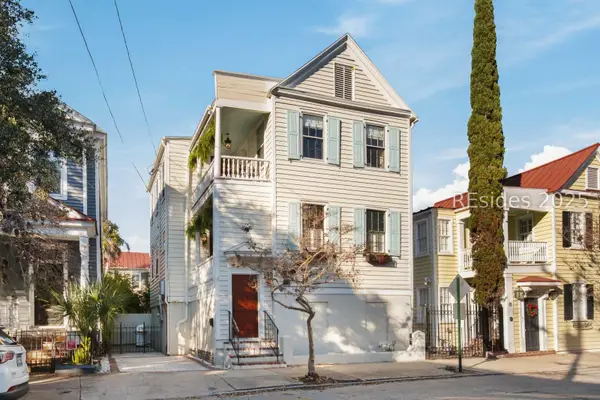 $1,899,000Active3 beds 3 baths1,914 sq. ft.
$1,899,000Active3 beds 3 baths1,914 sq. ft.78 Vanderhorst Street, Charleston, SC 29403
MLS# 502922Listed by: REALTY ONE GROUP - LOWCOUNTRY (597) - New
 $1,115,000Active3 beds 3 baths2,382 sq. ft.
$1,115,000Active3 beds 3 baths2,382 sq. ft.132 Etta Way, Daniel Island, SC 29492
MLS# 25032795Listed by: ATLANTIC PROPERTIES OF THE LOWCOUNTRY 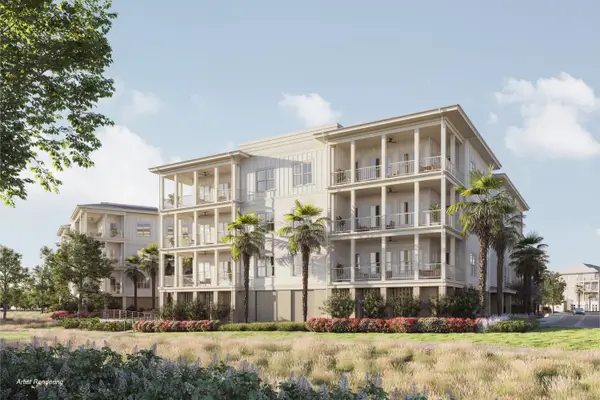 $1,815,000Pending2 beds 2 baths1,827 sq. ft.
$1,815,000Pending2 beds 2 baths1,827 sq. ft.540 Helmsman Street #1246, Daniel Island, SC 29492
MLS# 25032779Listed by: EAST WEST REALTY, LLC- New
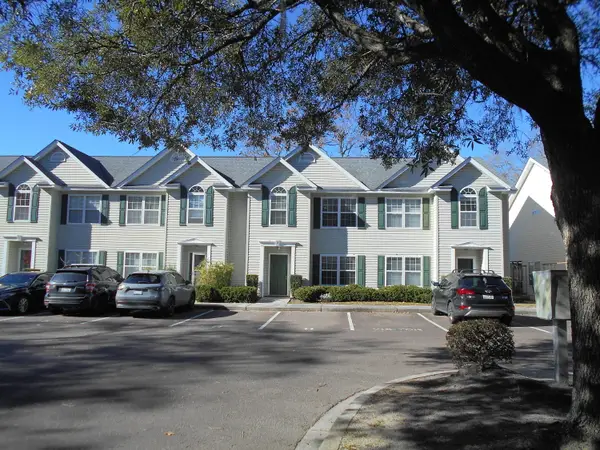 $341,000Active3 beds 3 baths1,466 sq. ft.
$341,000Active3 beds 3 baths1,466 sq. ft.1545 Ashley River Road #H, Charleston, SC 29407
MLS# 25032789Listed by: CRAIG & CO. - New
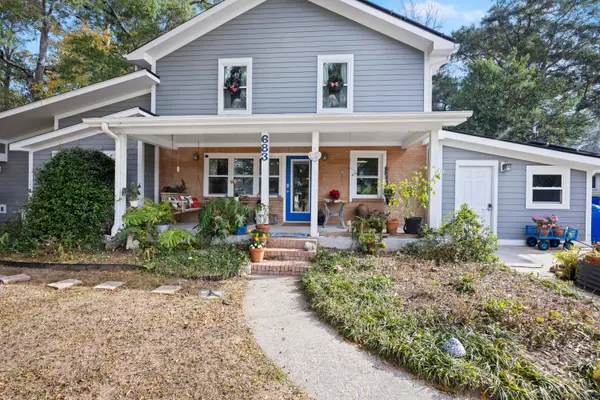 $915,000Active5 beds 4 baths2,467 sq. ft.
$915,000Active5 beds 4 baths2,467 sq. ft.683 Edmonds Drive, Charleston, SC 29412
MLS# 25032773Listed by: EXP REALTY LLC - New
 $800,000Active4 beds 4 baths2,511 sq. ft.
$800,000Active4 beds 4 baths2,511 sq. ft.3429 Acorn Drop Lane, Johns Island, SC 29455
MLS# 25032774Listed by: THE BOULEVARD COMPANY - Open Sat, 11am to 12:30pmNew
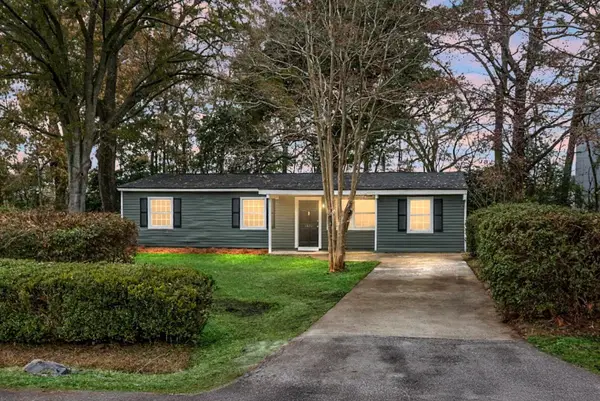 $460,000Active3 beds 2 baths1,425 sq. ft.
$460,000Active3 beds 2 baths1,425 sq. ft.1820 Meadowlawn Drive, Charleston, SC 29407
MLS# 25032776Listed by: RE/MAX CORNERSTONE REALTY  $1,176,529Pending4 beds 3 baths3,277 sq. ft.
$1,176,529Pending4 beds 3 baths3,277 sq. ft.1258 Harriman Lane, Charleston, SC 29492
MLS# 25032754Listed by: WEEKLEY HOMES L P
