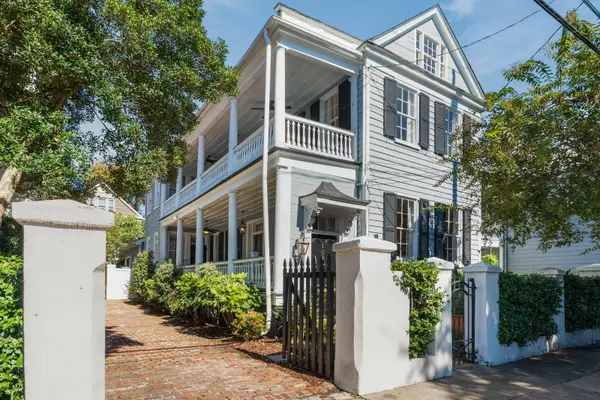31 Rose Lane, Charleston, SC 29403
Local realty services provided by:Better Homes and Gardens Real Estate Medley
Listed by: heather hamilton, carl mabry
Office: compass carolinas, llc.
MLS#:26001762
Source:SC_CTAR
31 Rose Lane,Charleston, SC 29403
$2,695,000
- 4 Beds
- 5 Baths
- 2,168 sq. ft.
- Single family
- Active
Price summary
- Price:$2,695,000
- Price per sq. ft.:$1,243.08
About this home
31 Rose Lane offers a refined Lowcountry retreat in the heart of downtown Charleston, where thoughtful design meets effortless walkability. Tucked away on a quiet lane yet just moments from the city's most celebrated dining and cultural destinations, this residence blends privacy, sophistication, and exceptional convenience. Located in the highly sought-after Elliotborough neighborhood and situated in an X flood zone, the property offers gated parking, private outdoor living spaces, and immediate access to Charleston's premier restaurants, shops, and attractions.The 2,158-square-foot main residence underwent a complete ground-up renovation, including a new foundation, framing, siding, windows, roof, trim, gutters, and all-new mechanical, electrical, and plumbing systems, providingthe peace of mind of new construction within a timeless Charleston setting.
A detached, heated 854-square-foot garage, also newly built, adds remarkable versatility and serves as a private wellness retreat featuring a steam shower, cold plunge, and sauna, perfect for maintaining a healthy, balanced lifestyle.
Inside, every finish has been thoughtfully curated. Wide-plank hardwood floors from the Garrison Collection by John Griffiths anchor the home, complemented by solid brass California Faucets fixtures and Visual Comfort lighting throughout, including the iconic Collier chandelier by Sean Lavin. The chef's kitchen is both striking and functional, showcasing custom cabinetry by Charleston Cabinets & Countertops, Atlantic Lava Stone countertops with brass inlay, and quarter-inch solid stainless steel on the range wall, backsplash, and pantry.
The appliance suite is equally elevated, featuring Thermador refrigeration, range, microwave, dishwasher, under-counter refrigerator, and wine fridge, along with two tankless gas water heaters. Outdoor entertaining is seamlessly integrated with an XO 32-inch grill and a remote WOK burner.
Additional bespoke features include custom Venetian plaster in the primary suite and library, handcrafted steel-and-glass doors by Black Metal Oxide, two gas fireplaces (interior and exterior), gas lanterns by Carolina Lanterns, a full irrigation system, and an encapsulated crawl space with commercial-grade dehumidification. The home is fully integrated with Control4 smart-home technology, including motorized shades and a whole-home Sonos sound system.
With an acceptable offer, the residence may be sold fully furnished, featuring a curated selection of Restoration Hardware and Celadon pieces.
Turnkey, timeless, and exceptionally rare, 31 Rose Lane presents a unique opportunity to own a one of a kind downtown Charleston home defined by custom craftsmanship, curated luxurious upgrades, walkability, and enduring value.
Contact an agent
Home facts
- Year built:1852
- Listing ID #:26001762
- Added:159 day(s) ago
- Updated:January 21, 2026 at 12:48 PM
Rooms and interior
- Bedrooms:4
- Total bathrooms:5
- Full bathrooms:4
- Half bathrooms:1
- Living area:2,168 sq. ft.
Heating and cooling
- Cooling:Central Air
Structure and exterior
- Year built:1852
- Building area:2,168 sq. ft.
- Lot area:0.1 Acres
Schools
- High school:Burke
- Middle school:Simmons Pinckney
- Elementary school:Mitchell
Utilities
- Water:Public
- Sewer:Public Sewer
Finances and disclosures
- Price:$2,695,000
- Price per sq. ft.:$1,243.08
New listings near 31 Rose Lane
- New
 $700,000Active5 beds 2 baths2,314 sq. ft.
$700,000Active5 beds 2 baths2,314 sq. ft.1227 Oakcrest Drive, Charleston, SC 29412
MLS# 26001825Listed by: TRADEMARK PROPERTIES, INC - New
 $620,000Active4 beds 4 baths2,409 sq. ft.
$620,000Active4 beds 4 baths2,409 sq. ft.3274 Conservancy Lane, Charleston, SC 29414
MLS# 26001826Listed by: TRADEMARK PROPERTIES, INC - New
 $1,695,000Active3 beds 4 baths1,945 sq. ft.
$1,695,000Active3 beds 4 baths1,945 sq. ft.146 Broad Street #B, Charleston, SC 29401
MLS# 26001824Listed by: CAROLINA ONE REAL ESTATE - New
 $6,499,000Active6 beds 7 baths5,330 sq. ft.
$6,499,000Active6 beds 7 baths5,330 sq. ft.809 Roddin Street, Daniel Island, SC 29492
MLS# 26001813Listed by: ATLANTIC PROPERTIES OF THE LOWCOUNTRY - New
 $1,800,000Active4 beds 5 baths3,653 sq. ft.
$1,800,000Active4 beds 5 baths3,653 sq. ft.815 Yaupon Drive, Charleston, SC 29492
MLS# 26001810Listed by: TABBY REALTY LLC - Open Sat, 11am to 1pmNew
 $2,750,000Active5 beds 6 baths2,870 sq. ft.
$2,750,000Active5 beds 6 baths2,870 sq. ft.100 Queen Street, Charleston, SC 29401
MLS# 26001780Listed by: THE CASSINA GROUP - New
 $1,050,000Active4 beds 4 baths2,451 sq. ft.
$1,050,000Active4 beds 4 baths2,451 sq. ft.136 Etta Way, Daniel Island, SC 29492
MLS# 26001783Listed by: ATLANTIC PROPERTIES OF THE LOWCOUNTRY - New
 $672,000Active3 beds 3 baths2,104 sq. ft.
$672,000Active3 beds 3 baths2,104 sq. ft.491 Spring Hollow Drive, Charleston, SC 29492
MLS# 26001795Listed by: KELLER WILLIAMS CHARLESTON ISLANDS - New
 $1,014,000Active3 beds 3 baths2,382 sq. ft.
$1,014,000Active3 beds 3 baths2,382 sq. ft.134 Etta Way, Daniel Island, SC 29492
MLS# 26001772Listed by: ATLANTIC PROPERTIES OF THE LOWCOUNTRY - New
 $399,000Active-- beds -- baths1,000 sq. ft.
$399,000Active-- beds -- baths1,000 sq. ft.0 Saint Thomas Drive #1, Charleston, SC 29492
MLS# 26001733Listed by: ATLANTIC PROPERTIES OF THE LOWCOUNTRY
