32 Wentworth Street, Charleston, SC 29401
Local realty services provided by:Better Homes and Gardens Real Estate Medley
Listed by: patricia byrne843-628-0008
Office: the cassina group
MLS#:25031083
Source:SC_CTAR
32 Wentworth Street,Charleston, SC 29401
$3,750,000
- 4 Beds
- 4 Baths
- 3,330 sq. ft.
- Single family
- Active
Price summary
- Price:$3,750,000
- Price per sq. ft.:$1,126.13
About this home
Circa 1843, the William Thompson House is located in the Ansonborough neighborhood of historic Charleston. This elegant residence blends preserved architectural character with thoughtful modern updates, creating a refined and inviting living experience.The property features off street parking for two vehicles and newly designed gardens that frame the pool with lush plantings, including lemon trees. A private terrace, enhanced by a charming garden gate, offers a tranquil setting for outdoor living. Recent improvements include a new irrigation system, a landscape lighting system, gas lanterns at the front entrance, recently replaced heating and cooling systems, a newer slate roof, and a fully cleaned and encapsulated crawl space.A Ring system is also in place. Inside, the home offers three functioning wood burning fireplaces and a series of beautifully scaled rooms. The wood paneled study, tucked quietly at the rear of the home, provides a peaceful retreat and includes a dedicated staircase that leads to an upstairs guest suite.
The spacious primary suite includes a generous steam shower and a private porch that overlooks the pool and gardens. This outdoor space extends directly from the large dressing room and offers a comfortable setting for reading or relaxing throughout the day.
The third floor includes two additional bright bedrooms that share a well appointed bathroom. This remarkable residence presents a rare opportunity to own a significant historic property with modern comforts in one of Charleston's most desirable residential locations.
Contact an agent
Home facts
- Year built:1843
- Listing ID #:25031083
- Added:87 day(s) ago
- Updated:February 17, 2026 at 03:29 PM
Rooms and interior
- Bedrooms:4
- Total bathrooms:4
- Full bathrooms:3
- Half bathrooms:1
- Living area:3,330 sq. ft.
Heating and cooling
- Cooling:Central Air
- Heating:Heat Pump
Structure and exterior
- Year built:1843
- Building area:3,330 sq. ft.
- Lot area:0.08 Acres
Schools
- High school:Burke
- Middle school:Simmons Pinckney
- Elementary school:Memminger
Utilities
- Water:Public
- Sewer:Public Sewer
Finances and disclosures
- Price:$3,750,000
- Price per sq. ft.:$1,126.13
New listings near 32 Wentworth Street
- New
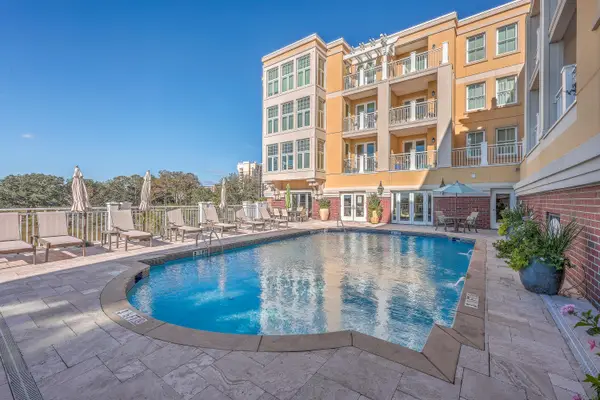 $995,000Active2 beds 2 baths1,626 sq. ft.
$995,000Active2 beds 2 baths1,626 sq. ft.5016 Old Bridgeview Drive #5016, Charleston, SC 29403
MLS# 26004439Listed by: LAND SOUTH OF CHARLESTON, LLC - New
 $3,300,000Active4 beds 4 baths2,807 sq. ft.
$3,300,000Active4 beds 4 baths2,807 sq. ft.30 Hasell Street, Charleston, SC 29401
MLS# 26004440Listed by: CARRIAGE PROPERTIES LLC - New
 $735,000Active4 beds 3 baths2,524 sq. ft.
$735,000Active4 beds 3 baths2,524 sq. ft.2269 Des Arc Road, Johns Island, SC 29455
MLS# 26004435Listed by: CAROLINA ONE REAL ESTATE - New
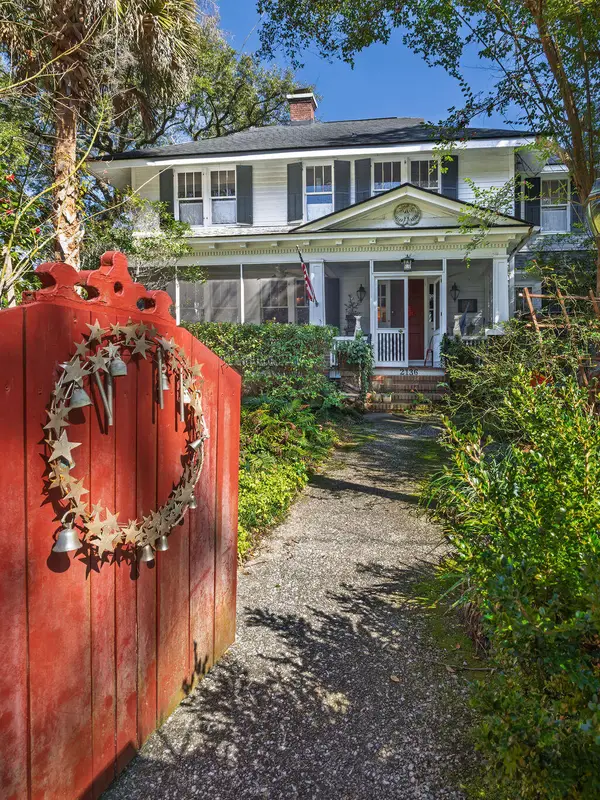 $2,000,000Active3 beds 3 baths2,404 sq. ft.
$2,000,000Active3 beds 3 baths2,404 sq. ft.2136 St Lukes Dr & 2127 Coker Ave, Charleston, SC 29412
MLS# 26004437Listed by: DUNES PROPERTIES OF CHAS INC - New
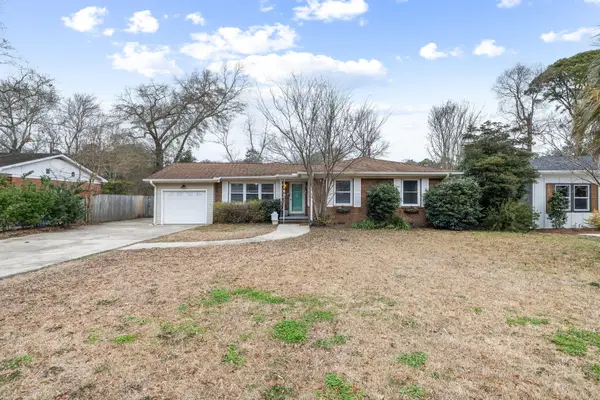 $599,000Active3 beds 2 baths1,522 sq. ft.
$599,000Active3 beds 2 baths1,522 sq. ft.1520 Birthright Street, Charleston, SC 29407
MLS# 26004413Listed by: AGENTOWNED REALTY PREFERRED GROUP - New
 $674,900Active4 beds 3 baths2,439 sq. ft.
$674,900Active4 beds 3 baths2,439 sq. ft.1818 Grovehurst Drive, Charleston, SC 29414
MLS# 26004417Listed by: A NEW BEGINNING REALTY GROUP - New
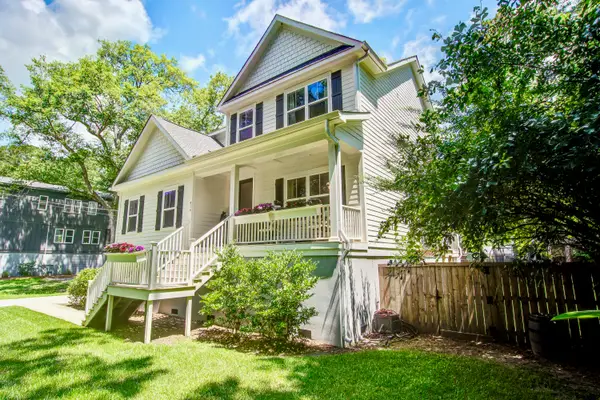 $895,000Active5 beds 3 baths2,416 sq. ft.
$895,000Active5 beds 3 baths2,416 sq. ft.914 Dill Avenue, Charleston, SC 29412
MLS# 26004368Listed by: AGENTOWNED REALTY CHARLESTON GROUP - New
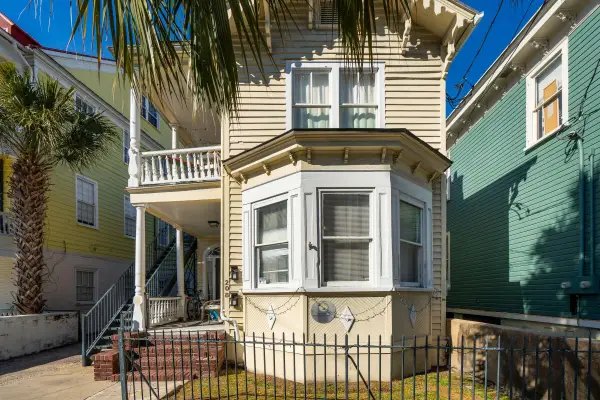 $1,975,000Active6 beds -- baths2,874 sq. ft.
$1,975,000Active6 beds -- baths2,874 sq. ft.208 Calhoun Street, Charleston, SC 29401
MLS# 26004373Listed by: THE BOULEVARD COMPANY - New
 $450,000Active5 beds 3 baths2,252 sq. ft.
$450,000Active5 beds 3 baths2,252 sq. ft.232 Knightsbridge Drive, Charleston, SC 29418
MLS# 26004378Listed by: THE BOULEVARD COMPANY - New
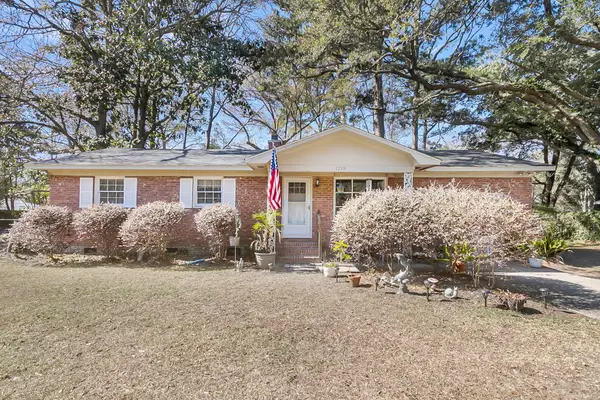 $499,000Active3 beds 1 baths1,325 sq. ft.
$499,000Active3 beds 1 baths1,325 sq. ft.1219 Pauline Avenue, Charleston, SC 29412
MLS# 26004381Listed by: EXP REALTY LLC

