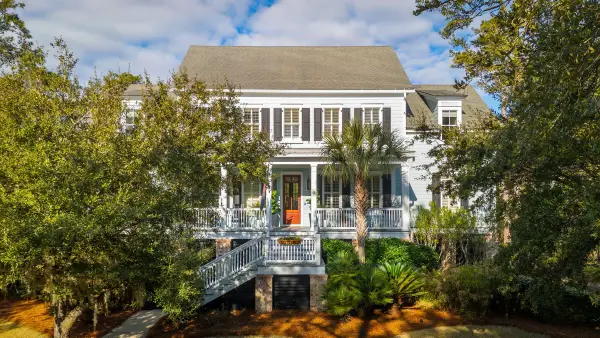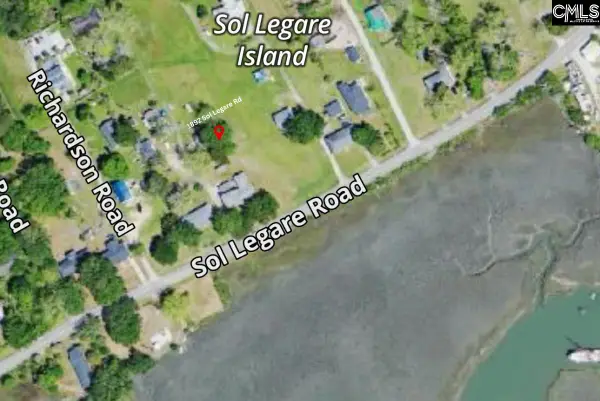3312 Hearthside Drive, Charleston, SC 29414
Local realty services provided by:Better Homes and Gardens Real Estate Medley
Listed by: abasi chapman
Office: smith group real estate corp
MLS#:25027296
Source:SC_CTAR
3312 Hearthside Drive,Charleston, SC 29414
$514,000
- 4 Beds
- 3 Baths
- 2,400 sq. ft.
- Single family
- Active
Price summary
- Price:$514,000
- Price per sq. ft.:$214.17
About this home
With many brand-new windows, fresh paint, and new carpet, 3312 Hearthside Drive is refreshed, updated, and ready to welcome you home.Tucked quietly near the end of a cul-de-sac in West Ashley's highly sought-after Village Green community, this 4-bedroom, 2.5-bath home offers 2,400 square feet of bright, comfortable living. Natural light fills every room, illuminating a layout designed for connection--whether that's cozy evenings by the fireplace or lively gatherings that flow effortlessly from the home to the screened-in porch to the spacious fenced-in backyard.The kitchen features granite countertops, updated cabinetry, and seamless access to both the dining and living areas--perfect for everything from Saturday morning pancakes to dinner parties that stretch lateStep outside to your screened-in patio, you'll immediately envision slow weekend mornings with a cup of coffee and a good book, while the large backyard makes it the perfect space for hosting BBQs, setting up play sets, or creating your dream vegetable garden.
Upstairs, four sunlit bedrooms offer room to grow and flexibility for family, guests, or a home office. The spacious primary suite includes TWO large walk-in closets and private bath, a peaceful space to unwind at the end of the day.
Practical touches abound, including ceiling fans in every bedroom, LVP flooring downstairs (and in one upstairs bedroom), and a two-car garage with plenty of storage space. With two full baths upstairs and a half bath on the main level, the home balances comfort and function with ease.
As a homeowner in Village Green, you'll enjoy access to wonderful amenitiessuch as playgrounds, a community pool, large open field space, and tree-lined sidewalks perfect for evening walks or bike rides.
The location is unmatched: just 2 miles from Magnolia Plantation and Drayton Hall, 5 miles from Middleton Place, and less than a mile to the local elementary school. Groceries, dining, and everyday conveniences are within 2.5 milesand historic downtown Charleston is just a short drive away.
3312 Hearthside Drive delivers the best of both worldsmodern comfort and timeless Lowcountry charm, all in one of West Ashley's most beloved neighborhoods. Schedule your visit today and discover a home that feels exactly right.
Contact an agent
Home facts
- Year built:1993
- Listing ID #:25027296
- Added:182 day(s) ago
- Updated:January 18, 2026 at 05:19 AM
Rooms and interior
- Bedrooms:4
- Total bathrooms:3
- Full bathrooms:2
- Half bathrooms:1
- Living area:2,400 sq. ft.
Heating and cooling
- Cooling:Central Air
Structure and exterior
- Year built:1993
- Building area:2,400 sq. ft.
- Lot area:0.23 Acres
Schools
- High school:West Ashley
- Middle school:C E Williams
- Elementary school:Springfield
Utilities
- Water:Public
- Sewer:Public Sewer
Finances and disclosures
- Price:$514,000
- Price per sq. ft.:$214.17
New listings near 3312 Hearthside Drive
- New
 $445,000Active3 beds 2 baths1,911 sq. ft.
$445,000Active3 beds 2 baths1,911 sq. ft.2912 Doncaster Drive, Charleston, SC 29414
MLS# 26001964Listed by: COLDWELL BANKER REALTY - Open Sat, 11am to 1pmNew
 $369,975Active2 beds 2 baths1,108 sq. ft.
$369,975Active2 beds 2 baths1,108 sq. ft.28 Fieldfare Way, Charleston, SC 29414
MLS# 26001962Listed by: COMPASS CAROLINAS, LLC  $289,900Pending3 beds 2 baths1,449 sq. ft.
$289,900Pending3 beds 2 baths1,449 sq. ft.30 Halsey Street, Central, SC 29630
MLS# 20296608Listed by: COLDWELL BANKER CAINE/WILLIAMS- Open Sat, 11am to 3pmNew
 $2,375,000Active4 beds 4 baths3,596 sq. ft.
$2,375,000Active4 beds 4 baths3,596 sq. ft.1140 Oak Overhang Street, Daniel Island, SC 29492
MLS# 26001949Listed by: KELLERMANN SMITH REAL ESTATE, LLC - New
 $939,000Active3 beds 3 baths2,081 sq. ft.
$939,000Active3 beds 3 baths2,081 sq. ft.2916 Caroline Rose Path, Johns Island, SC 29455
MLS# 26001953Listed by: SEABROOK ISLAND REAL ESTATE - New
 $225,000Active0.31 Acres
$225,000Active0.31 Acres1892 Sol Legare Road, Charleston, SC 29412
MLS# 625427Listed by: SYNERGY GROUP PROPERTIES - New
 $635,000Active3 beds 3 baths1,945 sq. ft.
$635,000Active3 beds 3 baths1,945 sq. ft.1776 Manassas Drive, Charleston, SC 29414
MLS# 26001942Listed by: WHITETAIL PROPERTIES REAL ESTATE, LLC - New
 $437,500Active3 beds 2 baths1,125 sq. ft.
$437,500Active3 beds 2 baths1,125 sq. ft.3304 Barnes Drive, Johns Island, SC 29455
MLS# 26001934Listed by: GATEHOUSE REALTY, LLC - Open Sat, 12 to 4pmNew
 $1,900,000Active4 beds 5 baths3,203 sq. ft.
$1,900,000Active4 beds 5 baths3,203 sq. ft.1544 John Fenwick Lane, Johns Island, SC 29455
MLS# 26001937Listed by: CAROLINA ONE REAL ESTATE - New
 $3,600,000Active-- beds -- baths3,092 sq. ft.
$3,600,000Active-- beds -- baths3,092 sq. ft.63 Montagu Street, Charleston, SC 29401
MLS# 26001924Listed by: EXP REALTY LLC
