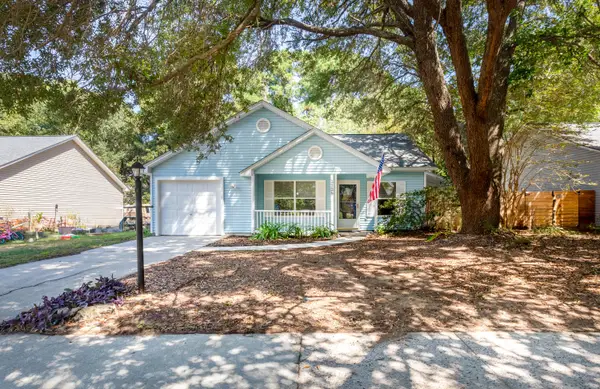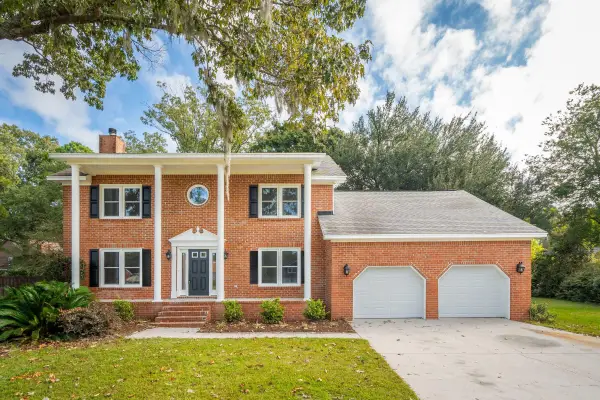340 Stefan Drive, Charleston, SC 29412
Local realty services provided by:Better Homes and Gardens Real Estate Medley
Listed by:jane french
Office:exp realty llc.
MLS#:25017308
Source:SC_CTAR
Price summary
- Price:$570,000
- Price per sq. ft.:$362.6
About this home
Massive Price Reduction. Look no further--this is the one you've been waiting for. Tucked inside the welcoming community of Stefan Acres, this home blends Southern charm, comfort, and convenience. Located on a quiet, single-street neighborhood, it offers the peace you want while keeping you just minutes from downtown Charleston.The inviting front porch leads into a light-filled interior with a timeless, functional layout. Downstairs features elegant engineered hardwood floors, a spacious living room with a cozy gas fireplace for those crisp Charleston evenings, and a separate 13 ft x 7 ft dining room--easily accommodating a table for eight plus of your closest friends and family. The kitchen connects seamlessly to a mudroom/laundry area with direct access to the garage.Upstairs, you'll find two generous bedrooms along with a truly expansive primary suite featuring two closets and a large ensuite bathroom. Whether you need extra space for guests or a home office, this layout offers flexibility and comfort.
Step outside to your private retreat: a screened-in deck overlooking a fenced backyard that backs up to serene woodlands. It's the perfect spot to relax, entertain, and enjoy the natural beauty and wildlife around the neighborhood pond.
Located in the heart of James Island, you're just 10 minutes to downtown Charleston and close to favorites like the Terrace Theater, the Municipal Golf Course, local restaurants, and vibrant music venues. Come discover why Stefan Acres is one of James Island's hidden gems.
Contact an agent
Home facts
- Year built:2005
- Listing ID #:25017308
- Added:96 day(s) ago
- Updated:September 25, 2025 at 06:47 PM
Rooms and interior
- Bedrooms:3
- Total bathrooms:3
- Full bathrooms:2
- Half bathrooms:1
- Living area:1,572 sq. ft.
Heating and cooling
- Cooling:Central Air
- Heating:Electric, Heat Pump
Structure and exterior
- Year built:2005
- Building area:1,572 sq. ft.
- Lot area:0.16 Acres
Schools
- High school:James Island Charter
- Middle school:Camp Road
- Elementary school:Harbor View
Utilities
- Water:Public
- Sewer:Public Sewer
Finances and disclosures
- Price:$570,000
- Price per sq. ft.:$362.6
New listings near 340 Stefan Drive
- New
 $605,000Active3 beds 3 baths2,314 sq. ft.
$605,000Active3 beds 3 baths2,314 sq. ft.1507 Dawn Mist Way, Charleston, SC 29414
MLS# 25025696Listed by: REAL BROKER, LLC - New
 $499,000Active3 beds 2 baths1,014 sq. ft.
$499,000Active3 beds 2 baths1,014 sq. ft.1502 Westway Drive, Charleston, SC 29412
MLS# 25026020Listed by: COASTAL KATE REAL ESTATE LLC - New
 $445,000Active3 beds 2 baths1,054 sq. ft.
$445,000Active3 beds 2 baths1,054 sq. ft.1129 Landsdowne Drive, Charleston, SC 29412
MLS# 25026076Listed by: AGENTOWNED REALTY CHARLESTON GROUP - New
 $689,900Active4 beds 4 baths2,601 sq. ft.
$689,900Active4 beds 4 baths2,601 sq. ft.2958 Duren Court, Charleston, SC 29414
MLS# 25026083Listed by: LPT REALTY, LLC - Open Sat, 11am to 1pmNew
 $300,000Active2 beds 1 baths740 sq. ft.
$300,000Active2 beds 1 baths740 sq. ft.409 St Charles Court, Charleston, SC 29407
MLS# 25026086Listed by: WILLIAM MEANS REAL ESTATE, LLC - New
 $1,395,000Active3 beds 3 baths1,742 sq. ft.
$1,395,000Active3 beds 3 baths1,742 sq. ft.55 Ashley Avenue #23, Charleston, SC 29401
MLS# 25026090Listed by: DISHER HAMRICK & MYERS RES INC - Open Sat, 12 to 2pmNew
 $850,000Active4 beds 4 baths2,803 sq. ft.
$850,000Active4 beds 4 baths2,803 sq. ft.1004 Point Of Light Lane, Charleston, SC 29412
MLS# 25026102Listed by: CAROLINA ONE REAL ESTATE - New
 $415,000Active3 beds 2 baths1,298 sq. ft.
$415,000Active3 beds 2 baths1,298 sq. ft.217 Mallory Drive, Charleston, SC 29414
MLS# 25026125Listed by: KELLER WILLIAMS REALTY CHARLESTON WEST ASHLEY - New
 $1,250,000Active2 beds 3 baths1,305 sq. ft.
$1,250,000Active2 beds 3 baths1,305 sq. ft.76 Society Street #23, Charleston, SC 29401
MLS# 25026127Listed by: THE BOULEVARD COMPANY - New
 $499,900Active3 beds 2 baths1,214 sq. ft.
$499,900Active3 beds 2 baths1,214 sq. ft.1 Cool Blow Street #341, Charleston, SC 29403
MLS# 25026132Listed by: REDFIN CORPORATION
