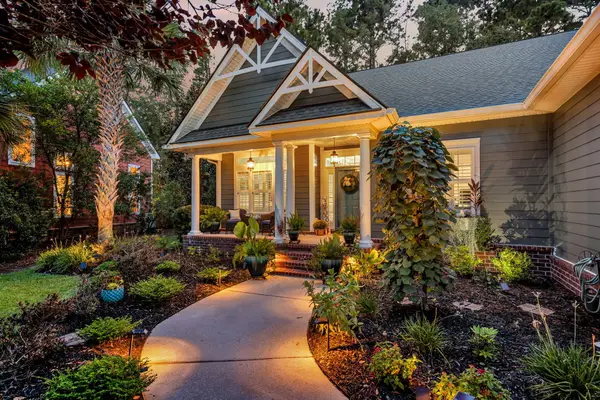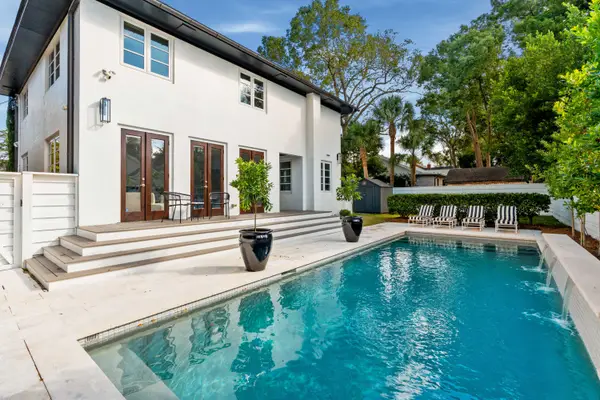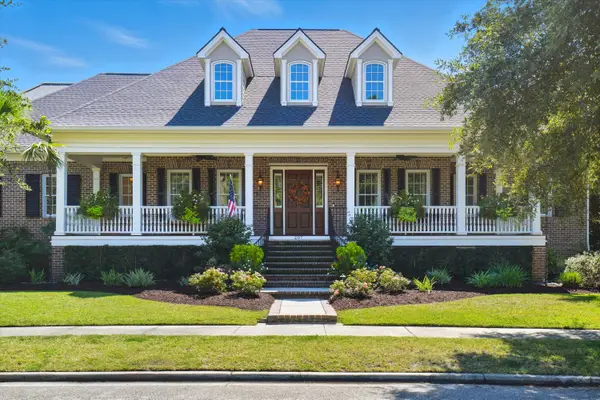35 Cypress Street, Charleston, SC 29403
Local realty services provided by:Better Homes and Gardens Real Estate Medley
Listed by:diane leisner hone
Office:the boulevard company
MLS#:25007269
Source:SC_CTAR
35 Cypress Street,Charleston, SC 29403
$1,089,000
- 4 Beds
- 4 Baths
- 2,064 sq. ft.
- Single family
- Active
Price summary
- Price:$1,089,000
- Price per sq. ft.:$527.62
About this home
Fully Renovated with Over 600 Sqft Added + Dual Primary Suites! Welcome to 35 Cypress, a beautifully updated home in Charleston's vibrant North Central neighborhood! Need an ADU? Ask me for details! This stunning renovation blends modern luxury with historic charm--featuring new roof, HVAC, plumbing, and electrical--so there's nothing left for you to do! Check out the Highlights Sheet! Walk to some of the city's best restaurants, breweries, and parks, including The Harbinger Cafe, Rodney Scott's BBQ, Edmunds Oast, and Hampton Park. Plus, it's next to the upcoming Lowcountry Lowline, a transformativegreenway project.Inside, you'll love the open floor plan, high-end finishes, and original brick fireplace. The chef's kitchen boasts vaulted ceilings, skylights, Zline appliances, a 48" dual-fuel gas range with pot filler, and a large island with a prep sink. The first floor includes a brand-new suite with vaulted ceilings, an elegant ensuite, and access to the back deck. There's also a stylish powder room, laundry, and built-in drop zone.Upstairs, the primary retreat offers a spa-like ensuite with a soaking tub, dual sinks, and walk-in shower. Two more spacious bedrooms and another full bath complete the second floor.Outside, enjoy off-street parking, a fenced backyard, a firepit, a new deck, and a screened-in porchperfect for entertaining.Don't miss this rare opportunity to own in one of Charleston's hottest neighborhoods! Schedule your showing today!
Contact an agent
Home facts
- Year built:1935
- Listing ID #:25007269
- Added:191 day(s) ago
- Updated:September 26, 2025 at 08:22 PM
Rooms and interior
- Bedrooms:4
- Total bathrooms:4
- Full bathrooms:3
- Half bathrooms:1
- Living area:2,064 sq. ft.
Heating and cooling
- Cooling:Central Air
- Heating:Forced Air
Structure and exterior
- Year built:1935
- Building area:2,064 sq. ft.
- Lot area:0.09 Acres
Schools
- High school:Burke
- Middle school:Simmons Pinckney
- Elementary school:James Simons
Utilities
- Water:Public
- Sewer:Public Sewer
Finances and disclosures
- Price:$1,089,000
- Price per sq. ft.:$527.62
New listings near 35 Cypress Street
- New
 $2,450,000Active4 beds 5 baths3,398 sq. ft.
$2,450,000Active4 beds 5 baths3,398 sq. ft.225 Delahow Street, Charleston, SC 29492
MLS# 25026318Listed by: EXP REALTY LLC - New
 $779,000Active4 beds 3 baths2,470 sq. ft.
$779,000Active4 beds 3 baths2,470 sq. ft.1185 Rivers Reach Drive, Wando, SC 29492
MLS# 25026314Listed by: EXP REALTY LLC - New
 $1,800,000Active4 beds 4 baths3,101 sq. ft.
$1,800,000Active4 beds 4 baths3,101 sq. ft.331 Blowing Fresh Drive, Charleston, SC 29492
MLS# 25026173Listed by: CENTURY 21 PROPERTIES PLUS - New
 $2,495,000Active4 beds 3 baths2,666 sq. ft.
$2,495,000Active4 beds 3 baths2,666 sq. ft.261 Grove Street, Charleston, SC 29403
MLS# 25026295Listed by: WILLIAM MEANS REAL ESTATE, LLC - New
 $375,000Active2 beds 2 baths1,120 sq. ft.
$375,000Active2 beds 2 baths1,120 sq. ft.1615 Telfair Way, Charleston, SC 29412
MLS# 25026296Listed by: ISAVE REALTY - New
 $645,000Active3 beds 2 baths1,444 sq. ft.
$645,000Active3 beds 2 baths1,444 sq. ft.528 Parkwood Estates Drive, Charleston, SC 29407
MLS# 25026279Listed by: LIGHTHOUSE REAL ESTATE, LLC - New
 $479,000Active3 beds 2 baths1,858 sq. ft.
$479,000Active3 beds 2 baths1,858 sq. ft.2620 Mona Avenue, Charleston, SC 29414
MLS# 25026268Listed by: COASTAL POINT REAL ESTATE - New
 $2,850,000Active3 beds 4 baths2,890 sq. ft.
$2,850,000Active3 beds 4 baths2,890 sq. ft.519 Helmsman Street #519, Daniel Island, SC 29492
MLS# 25026269Listed by: EAST WEST REALTY, LLC - Open Sat, 11am to 2pmNew
 $850,000Active3 beds 2 baths1,835 sq. ft.
$850,000Active3 beds 2 baths1,835 sq. ft.643 N Shore Drive, Charleston, SC 29412
MLS# 25026244Listed by: RE/MAX SEASIDE - New
 $2,950,000Active5 beds 6 baths4,654 sq. ft.
$2,950,000Active5 beds 6 baths4,654 sq. ft.207 Ferryman Lane, Charleston, SC 29492
MLS# 25026253Listed by: DUNES PROPERTIES OF CHARLESTON INC
