36 Prioleau Street #F, Charleston, SC 29401
Local realty services provided by:Better Homes and Gardens Real Estate Medley
Listed by: karla leahy
Office: engel & volkers charleston
MLS#:25023966
Source:SC_CTAR
36 Prioleau Street #F,Charleston, SC 29401
$1,449,000
- 1 Beds
- 2 Baths
- 1,083 sq. ft.
- Single family
- Active
Price summary
- Price:$1,449,000
- Price per sq. ft.:$1,337.95
About this home
Experience elevated living in the heart of Charleston's French Quarter from this beautifully appointed corner residence overlooking Waterfront Park and Charleston Harbor. This furnished 1 bedroom, 1.5 bathroom condo offers soaring ceilings, hardwood floors, detailed crown molding, and French doors that open to a spacious balcony--perfect for enjoying morning light, quiet midday breaks, or evening breezes. Two additional Juliet balconies enhance the home's charm and bring in abundant natural light.The chef's kitchen features a gas range and high-end appliances, ideal for both everyday cooking and entertaining. A renovated, spa-like bathroom provides a serene retreat, while private elevator access opens directly into the home for an added sense of exclusivity.The unit includes a dedicated covered parking space with an electric charger and a private storage unit located in the first-floor garage.
Just steps from world-class dining, art galleries, Dock Street Theater, King Street shopping, The Market, and Charleston Waterfront Park; soon to open The Cooper offering luxury waterfront dining, shopping and accommodations; this location caters to those seeking a refined urban lifestyle. The building offers secured entry, concierge service, full-time staff, and rooftop access with sweeping viewsan excellent setting for sunrise coffee or sunset relaxation.
Enjoy luxury, convenience, and Charleston's historic charm from your own premier downtown retreat.
Contact an agent
Home facts
- Year built:2003
- Listing ID #:25023966
- Added:109 day(s) ago
- Updated:December 17, 2025 at 06:31 PM
Rooms and interior
- Bedrooms:1
- Total bathrooms:2
- Full bathrooms:1
- Half bathrooms:1
- Living area:1,083 sq. ft.
Heating and cooling
- Cooling:Central Air
- Heating:Forced Air
Structure and exterior
- Year built:2003
- Building area:1,083 sq. ft.
Schools
- High school:Burke
- Middle school:Simmons Pinckney
- Elementary school:Memminger
Utilities
- Water:Public
- Sewer:Public Sewer
Finances and disclosures
- Price:$1,449,000
- Price per sq. ft.:$1,337.95
New listings near 36 Prioleau Street #F
- Open Sun, 12 to 2pmNew
 $385,000Active2 beds 2 baths1,000 sq. ft.
$385,000Active2 beds 2 baths1,000 sq. ft.2262 Folly Road #2b, Charleston, SC 29412
MLS# 25032809Listed by: KELLER WILLIAMS REALTY CHARLESTON - Open Sun, 11am to 1pmNew
 $1,400,000Active6 beds 4 baths3,526 sq. ft.
$1,400,000Active6 beds 4 baths3,526 sq. ft.980 Fort Sumter Drive, Charleston, SC 29412
MLS# 25032645Listed by: THE EXCHANGE COMPANY, LLC - New
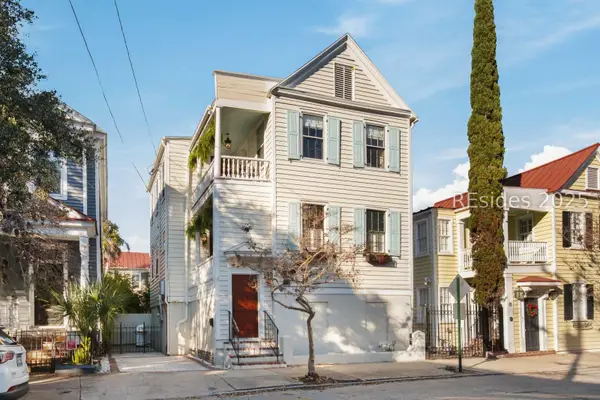 $1,899,000Active3 beds 3 baths1,914 sq. ft.
$1,899,000Active3 beds 3 baths1,914 sq. ft.78 Vanderhorst Street, Charleston, SC 29403
MLS# 502922Listed by: REALTY ONE GROUP - LOWCOUNTRY (597) - New
 $1,115,000Active3 beds 3 baths2,382 sq. ft.
$1,115,000Active3 beds 3 baths2,382 sq. ft.132 Etta Way, Daniel Island, SC 29492
MLS# 25032795Listed by: ATLANTIC PROPERTIES OF THE LOWCOUNTRY 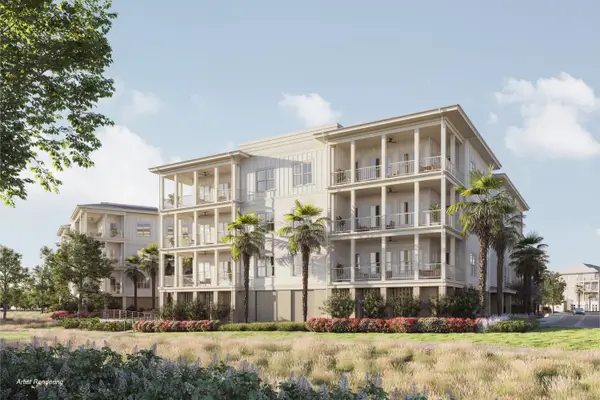 $1,815,000Pending2 beds 2 baths1,827 sq. ft.
$1,815,000Pending2 beds 2 baths1,827 sq. ft.540 Helmsman Street #1246, Daniel Island, SC 29492
MLS# 25032779Listed by: EAST WEST REALTY, LLC- New
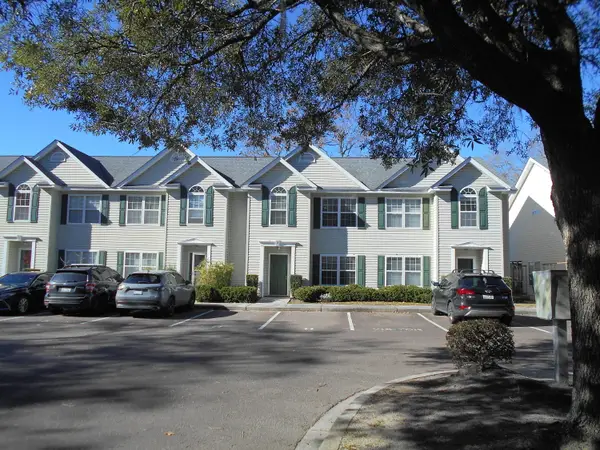 $341,000Active3 beds 3 baths1,466 sq. ft.
$341,000Active3 beds 3 baths1,466 sq. ft.1545 Ashley River Road #H, Charleston, SC 29407
MLS# 25032789Listed by: CRAIG & CO. - New
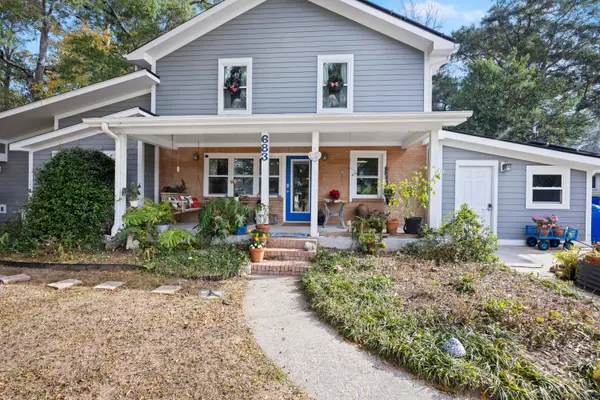 $915,000Active5 beds 4 baths2,467 sq. ft.
$915,000Active5 beds 4 baths2,467 sq. ft.683 Edmonds Drive, Charleston, SC 29412
MLS# 25032773Listed by: EXP REALTY LLC - New
 $800,000Active4 beds 4 baths2,511 sq. ft.
$800,000Active4 beds 4 baths2,511 sq. ft.3429 Acorn Drop Lane, Johns Island, SC 29455
MLS# 25032774Listed by: THE BOULEVARD COMPANY - Open Sat, 11am to 12:30pmNew
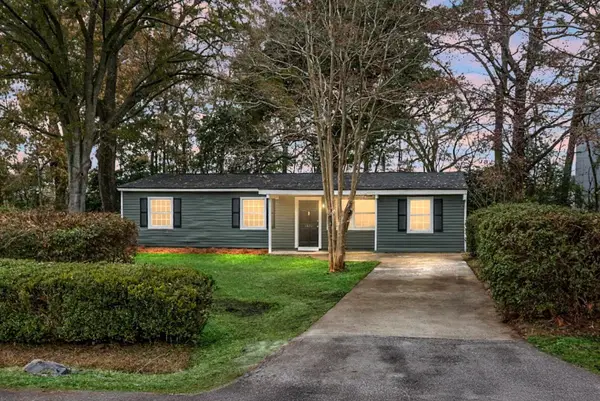 $460,000Active3 beds 2 baths1,425 sq. ft.
$460,000Active3 beds 2 baths1,425 sq. ft.1820 Meadowlawn Drive, Charleston, SC 29407
MLS# 25032776Listed by: RE/MAX CORNERSTONE REALTY  $1,176,529Pending4 beds 3 baths3,277 sq. ft.
$1,176,529Pending4 beds 3 baths3,277 sq. ft.1258 Harriman Lane, Charleston, SC 29492
MLS# 25032754Listed by: WEEKLEY HOMES L P
