39 N Adgers Wharf, Charleston, SC 29401
Local realty services provided by:Better Homes and Gardens Real Estate Medley
Listed by: bonnie geer
Office: william means real estate, llc.
MLS#:25011028
Source:SC_CTAR
39 N Adgers Wharf,Charleston, SC 29401
$2,145,000
- 4 Beds
- 4 Baths
- 2,276 sq. ft.
- Single family
- Active
Price summary
- Price:$2,145,000
- Price per sq. ft.:$942.44
About this home
Located South of Broad between Rainbow Row and Waterfront Park, this end-unit townhome sits on one of downtown Charleston's most charming cobblestone streets. 39 N Adgers Wharf features three stories, an elevator, multiple outdoor spaces and a coveted off-street parking space. The light-filled open floor plan offers formal living and dining rooms, French doors leading to a flagstone courtyard and a galley kitchen. The wide staircase and large palladium window provides ample light, welcoming you upstairs. On the second floor, there are three bedrooms with two baths; one is an en suite and one has a shared Jack-and-Jill bath. One of the bedrooms is currently being used as an office. The third-floor primary suite and new marble tiled bath offer views of the stunning Charleston skyline. There is a coveted off-street parking space for one car behind the townhome. The courtyard located at the front of the home features a custom-designed iron gate, bluestone patio and a newly landscaped front garden, while the back courtyard boasts tall privacy walls and an iron gate. An exceptional highlight of this property is the expansive 400 square foot rooftop deck. With 360-degree views of the harbor and city skyline, this is the perfect spot for entertaining or relaxing. 39 N Adgers offers a wonderful opportunity to renovate and make this home your own. Additionally, there is no HOA fee for this residence. This prime downtown Charleston location is steps from the Battery, White Point Garden, award-winning restaurants and shopping. Come explore one of the most desirable addresses in historic downtown Charleston.
Contact an agent
Home facts
- Year built:1968
- Listing ID #:25011028
- Added:300 day(s) ago
- Updated:February 17, 2026 at 04:00 PM
Rooms and interior
- Bedrooms:4
- Total bathrooms:4
- Full bathrooms:3
- Half bathrooms:1
- Living area:2,276 sq. ft.
Heating and cooling
- Cooling:Central Air
Structure and exterior
- Year built:1968
- Building area:2,276 sq. ft.
- Lot area:0.07 Acres
Schools
- High school:Burke
- Middle school:Simmons Pinckney
- Elementary school:Memminger
Utilities
- Water:Public
- Sewer:Public Sewer
Finances and disclosures
- Price:$2,145,000
- Price per sq. ft.:$942.44
New listings near 39 N Adgers Wharf
- New
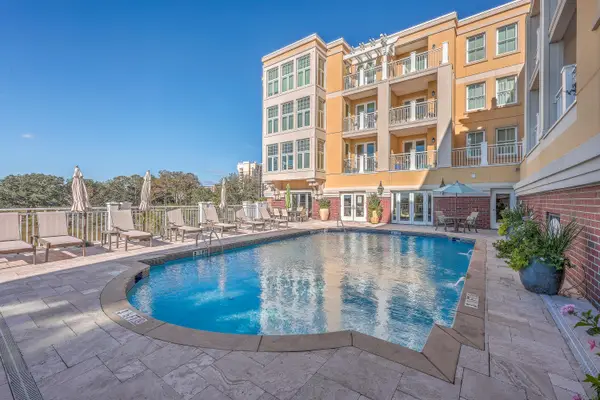 $995,000Active2 beds 2 baths1,626 sq. ft.
$995,000Active2 beds 2 baths1,626 sq. ft.5016 Old Bridgeview Drive #5016, Charleston, SC 29403
MLS# 26004439Listed by: LAND SOUTH OF CHARLESTON, LLC - New
 $3,300,000Active4 beds 4 baths2,807 sq. ft.
$3,300,000Active4 beds 4 baths2,807 sq. ft.30 Hasell Street, Charleston, SC 29401
MLS# 26004440Listed by: CARRIAGE PROPERTIES LLC - New
 $735,000Active4 beds 3 baths2,524 sq. ft.
$735,000Active4 beds 3 baths2,524 sq. ft.2269 Des Arc Road, Johns Island, SC 29455
MLS# 26004435Listed by: CAROLINA ONE REAL ESTATE - New
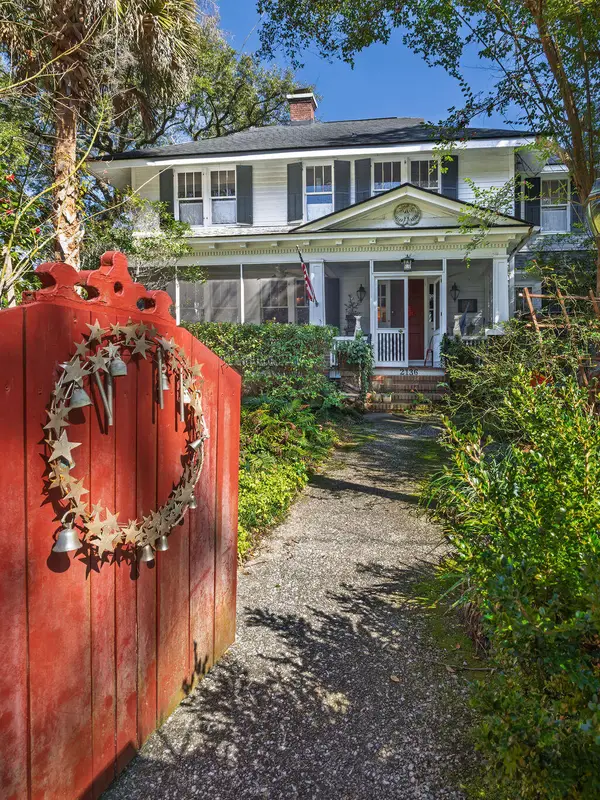 $2,000,000Active3 beds 3 baths2,404 sq. ft.
$2,000,000Active3 beds 3 baths2,404 sq. ft.2136 St Lukes Dr & 2127 Coker Ave, Charleston, SC 29412
MLS# 26004437Listed by: DUNES PROPERTIES OF CHAS INC - New
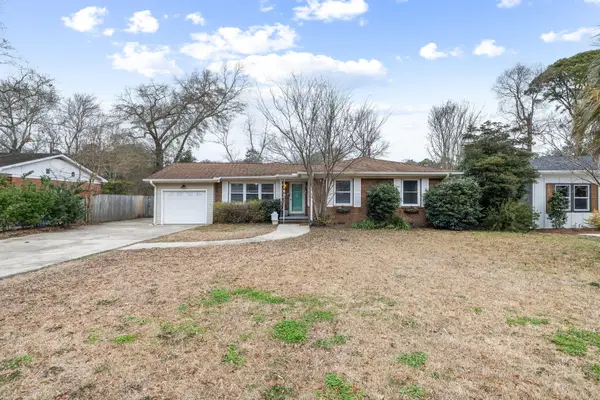 $599,000Active3 beds 2 baths1,522 sq. ft.
$599,000Active3 beds 2 baths1,522 sq. ft.1520 Birthright Street, Charleston, SC 29407
MLS# 26004413Listed by: AGENTOWNED REALTY PREFERRED GROUP - New
 $674,900Active4 beds 3 baths2,439 sq. ft.
$674,900Active4 beds 3 baths2,439 sq. ft.1818 Grovehurst Drive, Charleston, SC 29414
MLS# 26004417Listed by: A NEW BEGINNING REALTY GROUP - New
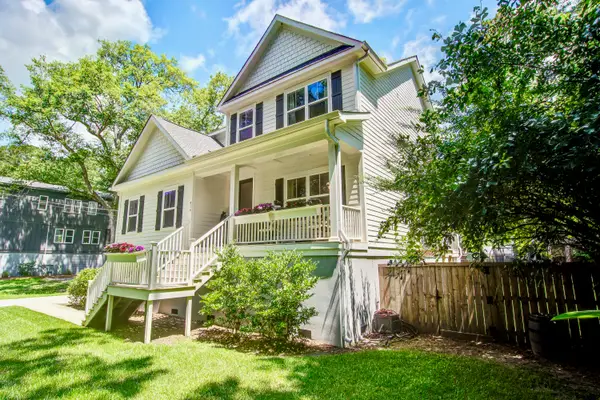 $895,000Active5 beds 3 baths2,416 sq. ft.
$895,000Active5 beds 3 baths2,416 sq. ft.914 Dill Avenue, Charleston, SC 29412
MLS# 26004368Listed by: AGENTOWNED REALTY CHARLESTON GROUP - New
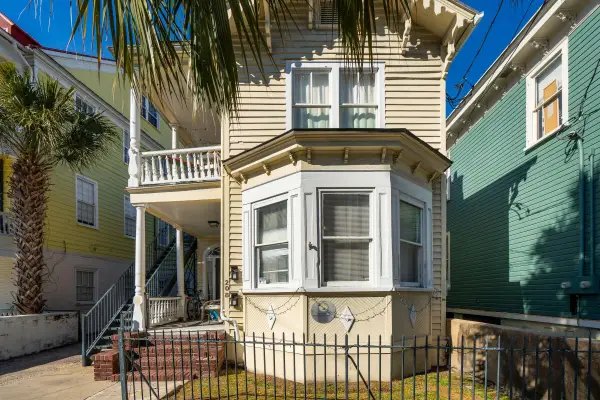 $1,975,000Active6 beds -- baths2,874 sq. ft.
$1,975,000Active6 beds -- baths2,874 sq. ft.208 Calhoun Street, Charleston, SC 29401
MLS# 26004373Listed by: THE BOULEVARD COMPANY - New
 $450,000Active5 beds 3 baths2,252 sq. ft.
$450,000Active5 beds 3 baths2,252 sq. ft.232 Knightsbridge Drive, Charleston, SC 29418
MLS# 26004378Listed by: THE BOULEVARD COMPANY - New
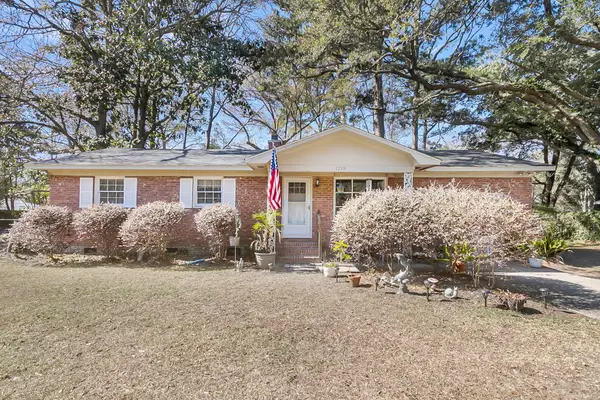 $499,000Active3 beds 1 baths1,325 sq. ft.
$499,000Active3 beds 1 baths1,325 sq. ft.1219 Pauline Avenue, Charleston, SC 29412
MLS# 26004381Listed by: EXP REALTY LLC

