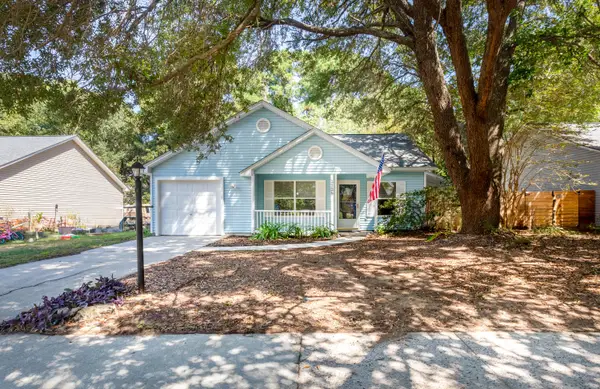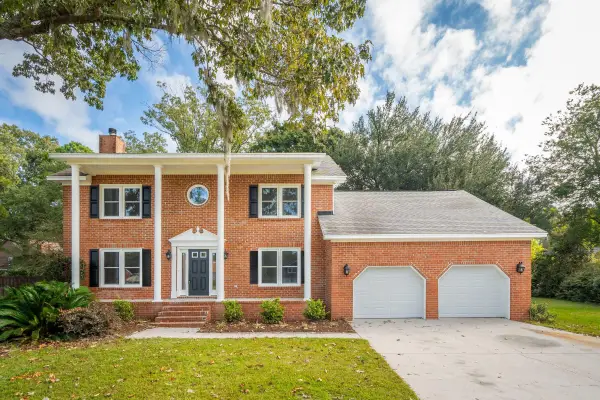4 Beaufain Street #308, Charleston, SC 29401
Local realty services provided by:Better Homes and Gardens Real Estate Medley
Listed by:charles constant
Office:constant properties
MLS#:25020490
Source:SC_CTAR
4 Beaufain Street #308,Charleston, SC 29401
$1,850,000
- 2 Beds
- 3 Baths
- 1,879 sq. ft.
- Single family
- Active
Price summary
- Price:$1,850,000
- Price per sq. ft.:$984.57
About this home
Live in the center of Charleston's rich history and its modern-day glamour in this sleek, light-filled 2-bedroom, 2.5-bath top floor condo set in a beautifully restored circa 1875 building. Located directly across from Gucci, Louis Vuitton, and Charleston Place Hotel, this is your front-row seat to the best of downtown Charleston.Inside, exposed brick walls, dramatic cathedral ceilings, and twelve-foot windows create a stunning backdrop for stylish city living. The open layout blends old-world character with bold, contemporary design--think original architectural details and wide-plank hardwood floors paired with clean lines and luxe finishes.The chef's kitchen makes a statementwith Sub-Zero and Wolf appliances, granite counters, handmade tile backsplash, and a sleek center islawith bar seating, ideal for everything from casual bites to cocktails before a night out. It flows effortlessly into the bright living and dining space, perfect for entertaining or unwinding with views of bustling King Street below.
Upstairs, the guest bedroom wows with shiplap walls, exposed beams, and a walk-in closet. The adjoining bath features spa-worthy tile, a frameless glass shower, and modern fixtures.
The oversized primary suite is a private retreat, complete with a skylight for natural glow, custom walk-in closet, and a stunning ensuite bath with glass-enclosed tiled shower and premium finishes.
Additional perks? A secure keypad entrance, elevator access, and the rare chance to own a piece of Charleston's past without sacrificing today's lifestyle. Whether you're seeking a chic pied-à-terre or a full-time city home, this one has the wow factor.
Contact an agent
Home facts
- Year built:1875
- Listing ID #:25020490
- Added:62 day(s) ago
- Updated:August 20, 2025 at 02:21 PM
Rooms and interior
- Bedrooms:2
- Total bathrooms:3
- Full bathrooms:2
- Half bathrooms:1
- Living area:1,879 sq. ft.
Heating and cooling
- Cooling:Central Air
- Heating:Heat Pump
Structure and exterior
- Year built:1875
- Building area:1,879 sq. ft.
Schools
- High school:Burke
- Middle school:Simmons Pinckney
- Elementary school:Memminger
Utilities
- Water:Public
- Sewer:Public Sewer
Finances and disclosures
- Price:$1,850,000
- Price per sq. ft.:$984.57
New listings near 4 Beaufain Street #308
- New
 $605,000Active3 beds 3 baths2,314 sq. ft.
$605,000Active3 beds 3 baths2,314 sq. ft.1507 Dawn Mist Way, Charleston, SC 29414
MLS# 25025696Listed by: REAL BROKER, LLC - New
 $499,000Active3 beds 2 baths1,014 sq. ft.
$499,000Active3 beds 2 baths1,014 sq. ft.1502 Westway Drive, Charleston, SC 29412
MLS# 25026020Listed by: COASTAL KATE REAL ESTATE LLC - New
 $445,000Active3 beds 2 baths1,054 sq. ft.
$445,000Active3 beds 2 baths1,054 sq. ft.1129 Landsdowne Drive, Charleston, SC 29412
MLS# 25026076Listed by: AGENTOWNED REALTY CHARLESTON GROUP - New
 $689,900Active4 beds 4 baths2,601 sq. ft.
$689,900Active4 beds 4 baths2,601 sq. ft.2958 Duren Court, Charleston, SC 29414
MLS# 25026083Listed by: LPT REALTY, LLC - Open Sat, 11am to 1pmNew
 $300,000Active2 beds 1 baths740 sq. ft.
$300,000Active2 beds 1 baths740 sq. ft.409 St Charles Court, Charleston, SC 29407
MLS# 25026086Listed by: WILLIAM MEANS REAL ESTATE, LLC - New
 $1,395,000Active3 beds 3 baths1,742 sq. ft.
$1,395,000Active3 beds 3 baths1,742 sq. ft.55 Ashley Avenue #23, Charleston, SC 29401
MLS# 25026090Listed by: DISHER HAMRICK & MYERS RES INC - Open Sat, 12 to 2pmNew
 $850,000Active4 beds 4 baths2,803 sq. ft.
$850,000Active4 beds 4 baths2,803 sq. ft.1004 Point Of Light Lane, Charleston, SC 29412
MLS# 25026102Listed by: CAROLINA ONE REAL ESTATE - New
 $415,000Active3 beds 2 baths1,298 sq. ft.
$415,000Active3 beds 2 baths1,298 sq. ft.217 Mallory Drive, Charleston, SC 29414
MLS# 25026125Listed by: KELLER WILLIAMS REALTY CHARLESTON WEST ASHLEY - New
 $1,250,000Active2 beds 3 baths1,305 sq. ft.
$1,250,000Active2 beds 3 baths1,305 sq. ft.76 Society Street #23, Charleston, SC 29401
MLS# 25026127Listed by: THE BOULEVARD COMPANY - New
 $499,900Active3 beds 2 baths1,214 sq. ft.
$499,900Active3 beds 2 baths1,214 sq. ft.1 Cool Blow Street #341, Charleston, SC 29403
MLS# 25026132Listed by: REDFIN CORPORATION
