4 Trapman Street #B, Charleston, SC 29401
Local realty services provided by:Better Homes and Gardens Real Estate Palmetto
Listed by: victoria northcutt briggs
Office: the boulevard company
MLS#:25027375
Source:SC_CTAR
4 Trapman Street #B,Charleston, SC 29401
$2,900,000
- 3 Beds
- 4 Baths
- 2,935 sq. ft.
- Single family
- Active
Price summary
- Price:$2,900,000
- Price per sq. ft.:$988.07
About this home
Welcome to 4 Trapman Street -- a beautifully designed townhome in the heart of Charleston's coveted Harleston Village. Offering 2,935 square feet of thoughtfully curated living space, this residence includes three spacious bedrooms, three and a half bathrooms, and a layout that blends classic charm with modern convenience.Enter through the mahogany front door into a long entry hall that opens to a secondary foyer with checkered marble floors, a striking three-story staircase, and a convenient three-stop elevator.Upstairs, tall ceilings and hardwood floors create an open, airy feel. The gourmet kitchen features solid oak beams, Thermador appliances, inset cabinetry, a Rohl fireclay sink, polished nickel fixtures, marble countertops, and a custom plaster range hood. A largeisland anchors the space and offers plenty of room for entertaining.
The open floor plan connects the kitchen, dining, and living areas seamlessly. The living room features a cast-stone fireplace with gas fireballs and a built-in Sonos sound system. Just beyond, a covered porch provides a comfortable spot for outdoor dining or relaxation. On the same level, a butler's pantry, powder room, and laundry room add everyday functionality.
The primary suite serves as a private retreat with dual custom closets, a freestanding tub, an arched entrance shower, and a double vanity. Two additional bedrooms each with an en suite bathoffer comfort and privacy for family or guests.
The rooftop terrace, finished with Ipe decking, captures sweeping city views and Charleston sunsets.
A gated ground-level entrance leads to a bluestone pathway, brick patios, and a charming courtyard with a covered loggiaperfect for morning coffee or evening gatherings.
Additional features include a two-car garage, metal roof, Bevolo copper lighting, whole-house gutters, French drainage system, irrigation, water pressure booster pump, tankless water heaters, and Rheem 17-SEER HVAC systems.
Ideally located just moments from Colonial Lake, The Battery, and King Street, this home offers the best of downtown Charleston living in one of its most desirable neighborhoods.
Contact an agent
Home facts
- Year built:2025
- Listing ID #:25027375
- Added:314 day(s) ago
- Updated:January 08, 2026 at 05:15 PM
Rooms and interior
- Bedrooms:3
- Total bathrooms:4
- Full bathrooms:3
- Half bathrooms:1
- Living area:2,935 sq. ft.
Heating and cooling
- Cooling:Central Air
- Heating:Electric, Heat Pump
Structure and exterior
- Year built:2025
- Building area:2,935 sq. ft.
- Lot area:0.06 Acres
Schools
- High school:Burke
- Middle school:Simmons Pinckney
- Elementary school:Memminger
Utilities
- Water:Public
- Sewer:Public Sewer
Finances and disclosures
- Price:$2,900,000
- Price per sq. ft.:$988.07
New listings near 4 Trapman Street #B
- Open Sat, 11am to 1pmNew
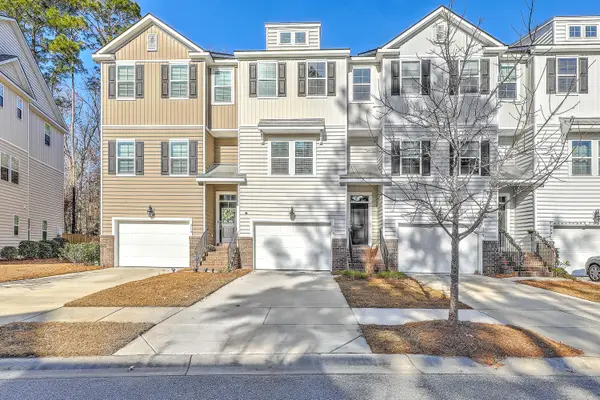 $469,975Active3 beds 4 baths2,394 sq. ft.
$469,975Active3 beds 4 baths2,394 sq. ft.316 Spindlewood Way, Charleston, SC 29414
MLS# 26000630Listed by: COMPASS CAROLINAS, LLC - New
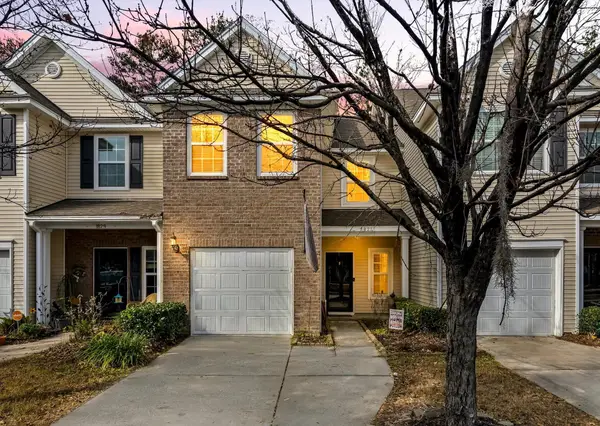 $400,000Active3 beds 3 baths1,548 sq. ft.
$400,000Active3 beds 3 baths1,548 sq. ft.1827 Heldsberg Drive, Charleston, SC 29414
MLS# 26000649Listed by: NORTHGROUP REAL ESTATE LLC - Open Sat, 11am to 2pmNew
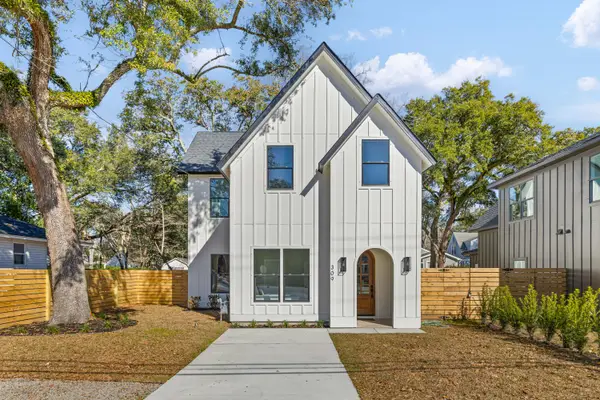 $1,049,900Active3 beds 3 baths2,318 sq. ft.
$1,049,900Active3 beds 3 baths2,318 sq. ft.309 Magnolia Road, Charleston, SC 29407
MLS# 26000362Listed by: BRAND NAME REAL ESTATE - New
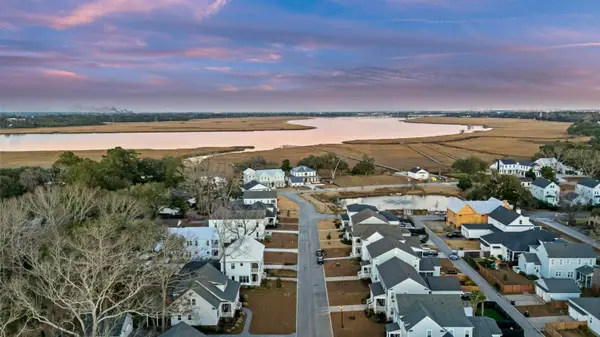 $1,200,000Active4 beds 3 baths2,753 sq. ft.
$1,200,000Active4 beds 3 baths2,753 sq. ft.1011 Teracotta Drive, Charleston, SC 29407
MLS# 26000615Listed by: EXP REALTY LLC - New
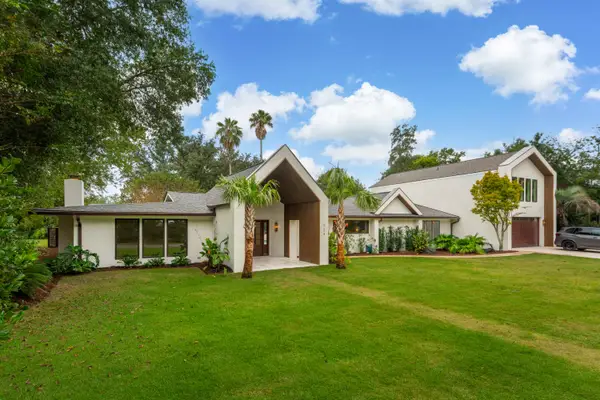 $2,999,999Active6 beds 7 baths5,025 sq. ft.
$2,999,999Active6 beds 7 baths5,025 sq. ft.924 White Point Boulevard, Charleston, SC 29412
MLS# 26000621Listed by: CHARLESTON METRO HOMES, LLC. - New
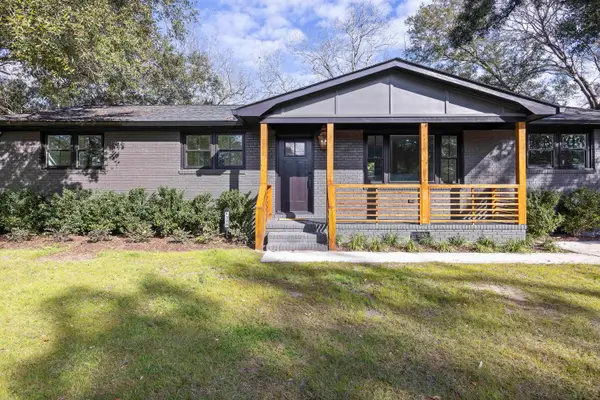 $775,000Active3 beds 3 baths1,456 sq. ft.
$775,000Active3 beds 3 baths1,456 sq. ft.1328 Hermitage Avenue, Charleston, SC 29412
MLS# 26000622Listed by: EXP REALTY LLC - New
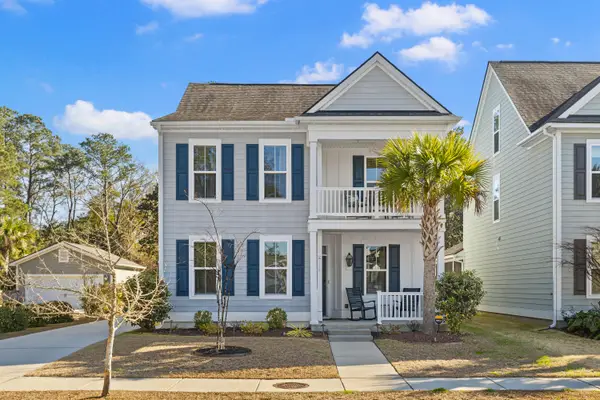 $660,000Active4 beds 3 baths2,384 sq. ft.
$660,000Active4 beds 3 baths2,384 sq. ft.2174 Kemmerlin Street, Johns Island, SC 29455
MLS# 26000610Listed by: AGENTOWNED REALTY PREFERRED GROUP - New
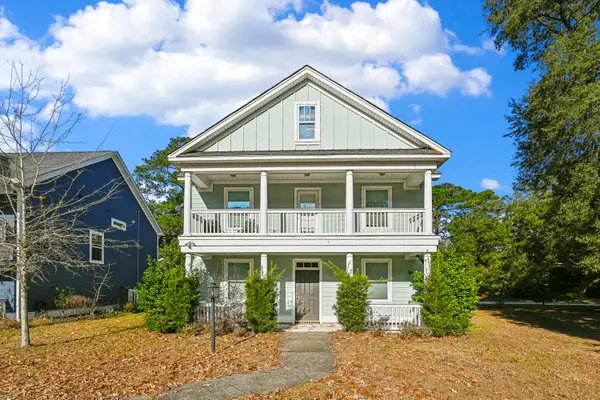 $695,000Active4 beds 4 baths2,477 sq. ft.
$695,000Active4 beds 4 baths2,477 sq. ft.2917 Swamp Sparrow Circle, Johns Island, SC 29455
MLS# 26000612Listed by: COLDWELL BANKER REALTY - New
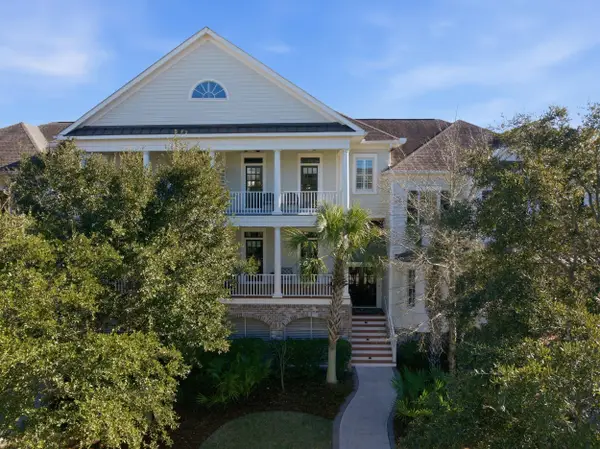 $1,875,000Active3 beds 3 baths2,798 sq. ft.
$1,875,000Active3 beds 3 baths2,798 sq. ft.278 Island Park Drive, Charleston, SC 29492
MLS# 26000386Listed by: 32 SOUTH PROPERTIES, LLC - New
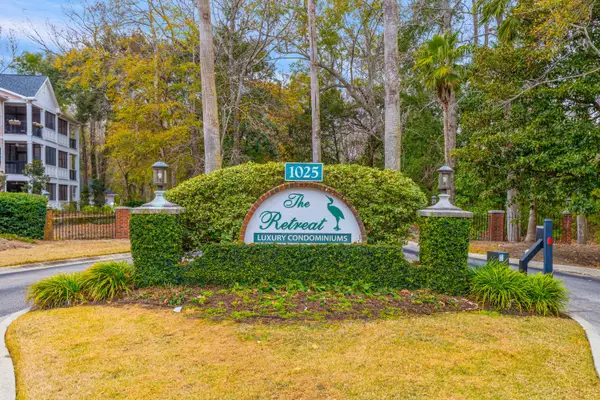 $439,900Active3 beds 2 baths1,290 sq. ft.
$439,900Active3 beds 2 baths1,290 sq. ft.1025 Riverland Woods Place #606, Charleston, SC 29412
MLS# 26000409Listed by: BRAND NAME REAL ESTATE
