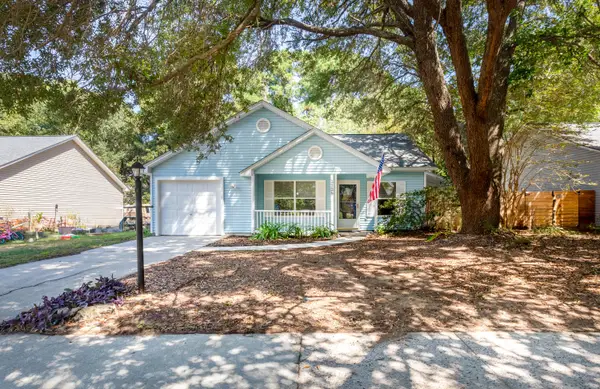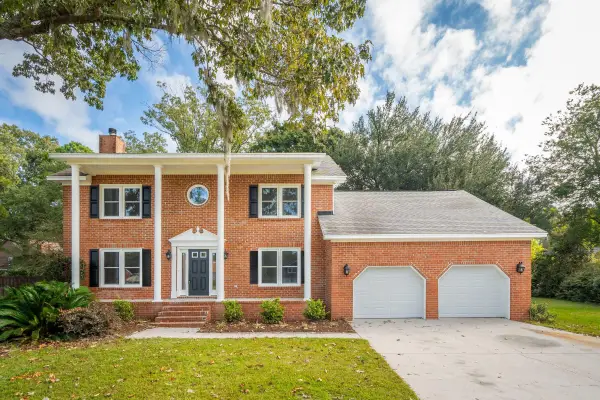40 Piedmont Avenue, Charleston, SC 29403
Local realty services provided by:Better Homes and Gardens Real Estate Palmetto
Listed by:joel mathis843-779-8660
Office:carolina one real estate
MLS#:25025635
Source:SC_CTAR
40 Piedmont Avenue,Charleston, SC 29403
$1,785,000
- 4 Beds
- 4 Baths
- 3,157 sq. ft.
- Single family
- Active
Price summary
- Price:$1,785,000
- Price per sq. ft.:$565.41
About this home
Truly one of the best properties you will find on the Charleston Peninsula! 40 Piedmont Avenue is a FULLY RENOVATED home in one of the city's most coveted neighborhoods--Wagener Terrace! This home offers 4 bedrooms, 3.5 bathrooms, large bonus room, dual living spaces, an expansive kitchen, private rear yard, ample off street parking and so much more! Located on a high & dry street not requiring flood insurance, with over 3,000 SF of thoughtfully designed living space, and priced under $575 per square foot, this opportunity won't last long! Stroll, golf cart and bike to Hampton Park, Huriyali, Sightsee Coffee, Berkeley's, Herd Provisions, Home Team BBQ & more. Enter the home to find a versatile living space, complete with a built-in dry bar with wooden shelves, tile backsplash and cabinetspace. Just past the staircase you'll find the kitchen, dining room and family roomall with an abundance of natural sunlight and plenty of room for entertaining. Chefs will absolutely love cooking in this kitchen equipped with top of the line stainless steel appliances including a 48" dual fuel gas range with double oven and 60" refrigerator! The marble waterfall kitchen island has white oak accents, a farmhouse sink and seating for 6. The floor to ceiling cabinets, full wall tile backsplash and walk-in pantry with shelving make this kitchen stand out even more! Enjoy the built-in desk area for everyday housekeeping needs.
The dining room is adjacent to the kitchen and overlooks your spacious backyard. Enjoy sit down meals with family and friends! The kitchen and dining room flow seamlessly to the large family room, perfect for relaxing. Notice the elegant, arched built-in bookcase with custom shelving. Gleaming white oak, hardwood floors span the entirety of the home's main living areas for easy maintenance. The powder room has trendy, tropical wallpaper and is located right in between the dual living areas.
Retreat to your primary bedroom with an ensuite bathroom, conveniently tucked away downstairs for added privacy. The ensuite bathroom has a double vanity, marble countertops and brushed gold hardware & fixtures. Unwind in the freestanding soaking tub and large walk-in shower, complete with double shower heads. The popular wet room set up gives this bathroom a relaxing spa ambience! There is plenty of room for all your clothes, shoes & accessories in the walk in closet with a variety of custom shelves and hanging rods.
The second level features a unique guest suite, 2 additional bedrooms, full bathroom and bonus room. The guest suite features ample space, privacy and an ensuite bathroom. The ensuite bathroom boasts a wood vanity with marble countertops, moody black tile, walk-in tile shower and brushed gold hardware & fixtures throughout. The two additional bedrooms continue the beautiful white oak floors and have large windows to allow natural sunlight to pour in. The full bathroom has a large vanity with marble countertops, white penny tile floors, tile shower with a tub and brushed gold hardware throughout. The bonus room lends itself for a variety of uses including a 5th bedroom, office, sitting room, playroom, home gym, library, art studio & more. The laundry room is also located upstairs with a full size washer & dryer, shelving and cabinet space. The upstairs features 523SF of attic storage, with access doors in the bonus room and primary suite.
Enjoy a fantastic backyard space with brand new sod, irrigation system and a 6' wooden privacy fence! Make this yard your own by adding a dip pool, grilling patio, garden, storage building & more. Lush landscaping and irrigation system are already in place for you in the front yard!
Not only do you have 2-3 off street parking spots, private golf car parking is provided behind the backyard fence gate! Easily come and go while exploring everything that Wagener Terrace is known for. The neighborhood offers parks, coffee shops, restaurants, bars, events & more! Easily take advantage of what the rest of Downtown Charleston has to offershopping, events, abundance of restaurants, history and charm. Soak up the sun on Sullivan's Island beach, only ~20 minutes away. Quick access to the Ravenel Bridge, I-26, Mount Pleasant, James Island, West Ashley & Park Circle. Don't miss out on one of the best values in Downtown Charleston!
No HOA. X Flood Zone- No Flood Insurance Required.
Contact an agent
Home facts
- Year built:1951
- Listing ID #:25025635
- Added:6 day(s) ago
- Updated:September 25, 2025 at 07:56 PM
Rooms and interior
- Bedrooms:4
- Total bathrooms:4
- Full bathrooms:3
- Half bathrooms:1
- Living area:3,157 sq. ft.
Heating and cooling
- Cooling:Central Air
Structure and exterior
- Year built:1951
- Building area:3,157 sq. ft.
- Lot area:0.13 Acres
Schools
- High school:Burke
- Middle school:Simmons Pinckney
- Elementary school:James Simons
Utilities
- Water:Public
- Sewer:Public Sewer
Finances and disclosures
- Price:$1,785,000
- Price per sq. ft.:$565.41
New listings near 40 Piedmont Avenue
- New
 $599,000Active3 beds 2 baths2,157 sq. ft.
$599,000Active3 beds 2 baths2,157 sq. ft.1190 Sunbronze Court, Johns Island, SC 29455
MLS# 25026186Listed by: REDFIN CORPORATION - New
 $605,000Active3 beds 3 baths2,314 sq. ft.
$605,000Active3 beds 3 baths2,314 sq. ft.1507 Dawn Mist Way, Charleston, SC 29414
MLS# 25025696Listed by: REAL BROKER, LLC - New
 $499,000Active3 beds 2 baths1,014 sq. ft.
$499,000Active3 beds 2 baths1,014 sq. ft.1502 Westway Drive, Charleston, SC 29412
MLS# 25026020Listed by: COASTAL KATE REAL ESTATE LLC - New
 $445,000Active3 beds 2 baths1,054 sq. ft.
$445,000Active3 beds 2 baths1,054 sq. ft.1129 Landsdowne Drive, Charleston, SC 29412
MLS# 25026076Listed by: AGENTOWNED REALTY CHARLESTON GROUP - New
 $689,900Active4 beds 4 baths2,601 sq. ft.
$689,900Active4 beds 4 baths2,601 sq. ft.2958 Duren Court, Charleston, SC 29414
MLS# 25026083Listed by: LPT REALTY, LLC - Open Sat, 11am to 1pmNew
 $300,000Active2 beds 1 baths740 sq. ft.
$300,000Active2 beds 1 baths740 sq. ft.409 St Charles Court, Charleston, SC 29407
MLS# 25026086Listed by: WILLIAM MEANS REAL ESTATE, LLC - New
 $1,395,000Active3 beds 3 baths1,742 sq. ft.
$1,395,000Active3 beds 3 baths1,742 sq. ft.55 Ashley Avenue #23, Charleston, SC 29401
MLS# 25026090Listed by: DISHER HAMRICK & MYERS RES INC - Open Sat, 12 to 2pmNew
 $850,000Active4 beds 4 baths2,803 sq. ft.
$850,000Active4 beds 4 baths2,803 sq. ft.1004 Point Of Light Lane, Charleston, SC 29412
MLS# 25026102Listed by: CAROLINA ONE REAL ESTATE - New
 $415,000Active3 beds 2 baths1,298 sq. ft.
$415,000Active3 beds 2 baths1,298 sq. ft.217 Mallory Drive, Charleston, SC 29414
MLS# 25026125Listed by: KELLER WILLIAMS REALTY CHARLESTON WEST ASHLEY - New
 $1,250,000Active2 beds 3 baths1,305 sq. ft.
$1,250,000Active2 beds 3 baths1,305 sq. ft.76 Society Street #23, Charleston, SC 29401
MLS# 25026127Listed by: THE BOULEVARD COMPANY
