41 Legare Street #B, Charleston, SC 29401
Local realty services provided by:Better Homes and Gardens Real Estate Palmetto
Listed by: leslie turner
Office: maison real estate
MLS#:25025430
Source:SC_CTAR
41 Legare Street #B,Charleston, SC 29401
$1,595,000
- 2 Beds
- 2 Baths
- 1,611 sq. ft.
- Single family
- Active
Price summary
- Price:$1,595,000
- Price per sq. ft.:$990.07
About this home
Rare Offering on Iconic Legare Street - Timeless Charleston EleganceNestled on the corner of two of Charleston's most iconic and historic streets,,Legare and Tradd, this exquisite two bedroom, two bath residence occupies the second floor of a historic three-unit building--an exceptional opportunity to own a refined residence in one of Charleston's most desirable neighborhoods.Perfectly positioned South of Broad, this elegant home is a tranquil escape within the heart of the city--ideal as a refined full-time residence or a luxurious pied-a-terre.Step inside to discover high ceilings, rich hardwood floors, and an abundance of natural light. Four original gas fireplaces lend a warm, inviting ambiance, while period architectural details reflect a century of charm.The graciousfloor plan includes:
- A spacious and sunlit living room
- Formal dining room perfect for entertaining
- Cozy kitchen with access to a private porch
- Charming office nook tucked between the living area and kitchen
- Hallway lined with built-in bookcases
- Guest bedroom with en suite bath for privacy and comfort
- Expansive primary suite featuring a walk-in closet and direct access to a lovely porch overlooking enchanting Tradd Street
For added convenience, a second porch off of the kitchen offers elevator access directly to the unit,an uncommon luxury in historic homes.
Tucked away on a quiet, tree-lined street, yet just a short stroll to King and Broad Street's fine dining, boutique shopping, art galleries, and the recreational amenities around Colonial Lake, this home offers an unparalleled lifestyle in Charleston's most desirable enclave.
Contact an agent
Home facts
- Year built:1910
- Listing ID #:25025430
- Added:93 day(s) ago
- Updated:December 17, 2025 at 06:31 PM
Rooms and interior
- Bedrooms:2
- Total bathrooms:2
- Full bathrooms:2
- Living area:1,611 sq. ft.
Heating and cooling
- Cooling:Central Air
Structure and exterior
- Year built:1910
- Building area:1,611 sq. ft.
Schools
- High school:Burke
- Middle school:Simmons Pinckney
- Elementary school:Memminger
Utilities
- Water:Public
- Sewer:Public Sewer
Finances and disclosures
- Price:$1,595,000
- Price per sq. ft.:$990.07
New listings near 41 Legare Street #B
- Open Sun, 12 to 2pmNew
 $385,000Active2 beds 2 baths1,000 sq. ft.
$385,000Active2 beds 2 baths1,000 sq. ft.2262 Folly Road #2b, Charleston, SC 29412
MLS# 25032809Listed by: KELLER WILLIAMS REALTY CHARLESTON - Open Sun, 11am to 1pmNew
 $1,400,000Active6 beds 4 baths3,526 sq. ft.
$1,400,000Active6 beds 4 baths3,526 sq. ft.980 Fort Sumter Drive, Charleston, SC 29412
MLS# 25032645Listed by: THE EXCHANGE COMPANY, LLC - New
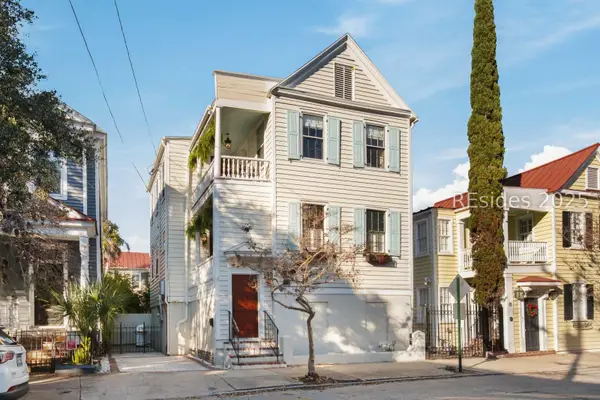 $1,899,000Active3 beds 3 baths1,914 sq. ft.
$1,899,000Active3 beds 3 baths1,914 sq. ft.78 Vanderhorst Street, Charleston, SC 29403
MLS# 502922Listed by: REALTY ONE GROUP - LOWCOUNTRY (597) - New
 $1,115,000Active3 beds 3 baths2,382 sq. ft.
$1,115,000Active3 beds 3 baths2,382 sq. ft.132 Etta Way, Daniel Island, SC 29492
MLS# 25032795Listed by: ATLANTIC PROPERTIES OF THE LOWCOUNTRY 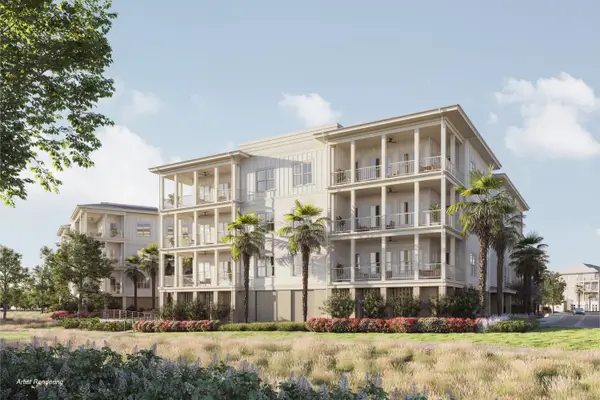 $1,815,000Pending2 beds 2 baths1,827 sq. ft.
$1,815,000Pending2 beds 2 baths1,827 sq. ft.540 Helmsman Street #1246, Daniel Island, SC 29492
MLS# 25032779Listed by: EAST WEST REALTY, LLC- New
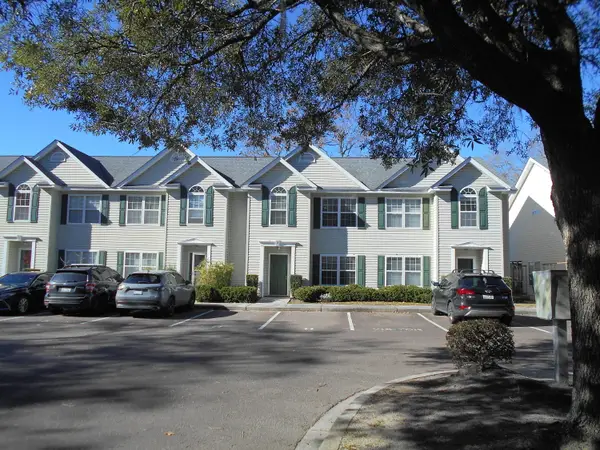 $341,000Active3 beds 3 baths1,466 sq. ft.
$341,000Active3 beds 3 baths1,466 sq. ft.1545 Ashley River Road #H, Charleston, SC 29407
MLS# 25032789Listed by: CRAIG & CO. - New
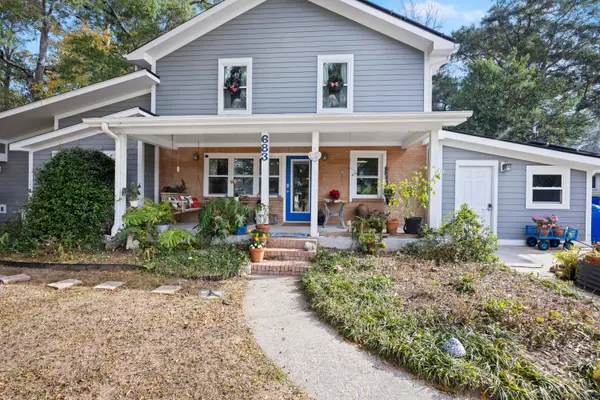 $915,000Active5 beds 4 baths2,467 sq. ft.
$915,000Active5 beds 4 baths2,467 sq. ft.683 Edmonds Drive, Charleston, SC 29412
MLS# 25032773Listed by: EXP REALTY LLC - New
 $800,000Active4 beds 4 baths2,511 sq. ft.
$800,000Active4 beds 4 baths2,511 sq. ft.3429 Acorn Drop Lane, Johns Island, SC 29455
MLS# 25032774Listed by: THE BOULEVARD COMPANY - Open Sat, 11am to 12:30pmNew
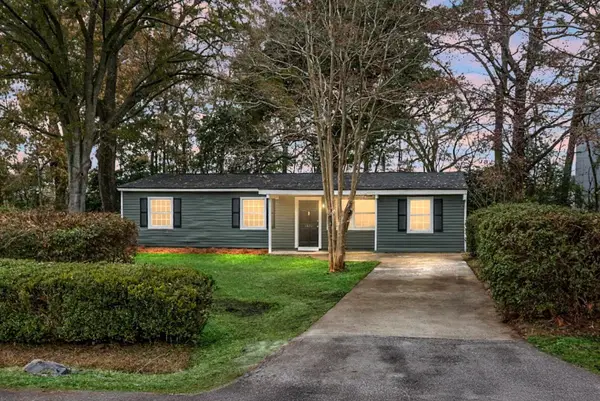 $460,000Active3 beds 2 baths1,425 sq. ft.
$460,000Active3 beds 2 baths1,425 sq. ft.1820 Meadowlawn Drive, Charleston, SC 29407
MLS# 25032776Listed by: RE/MAX CORNERSTONE REALTY  $1,176,529Pending4 beds 3 baths3,277 sq. ft.
$1,176,529Pending4 beds 3 baths3,277 sq. ft.1258 Harriman Lane, Charleston, SC 29492
MLS# 25032754Listed by: WEEKLEY HOMES L P
