4123 Perrine Street, Charleston, SC 29414
Local realty services provided by:Better Homes and Gardens Real Estate Medley
Listed by: heather herman
Office: realty one group coastal
MLS#:25029406
Source:SC_CTAR
4123 Perrine Street,Charleston, SC 29414
$359,500
- 3 Beds
- 3 Baths
- 1,456 sq. ft.
- Single family
- Active
Price summary
- Price:$359,500
- Price per sq. ft.:$246.91
About this home
Discover the perfect blend of comfort, convenience, and location in this beautifully maintained, end-unit townhouse, nestled in an awesome West Ashley location. Featuring 3 bedrooms & 3 full baths, including two primary suites, this home offers flexibility for almost any buyer. The open living & dining area is highlighted by a cozy gas fireplace, fresh interior paint, & recently cleaned carpet. The 1.5-year-old refrigerator, washer, & dryer--convey with the sale for a truly move-in-ready experience. Downstairs, enjoy a spacious two-car undercarriage garage with bumper-to-bumper parking and extra storage coves, plus public street parking conveniently located behind the unit for guests. The end-unit placement provides added privacy with a green space buffer, added rain gutters, and anoptional enclosed backyard area for outdoor enjoyment. Whether you're looking for a primary residence or a great investment opportunity, this home checks all the boxes and includes lawn maintenance! Located just: 0.8 miles from West Ashley County Park, 8 minutes to Downtown Charleston, 30 minutes to Folly Beach, 35 minutes to Isle of Palms, 40 minutes to Kiawah Island. Close to schools, hospitals, shopping, restaurants, and entertainment, this location offers unbeatable convenience to all Charleston has to offer.
Contact an agent
Home facts
- Year built:2007
- Listing ID #:25029406
- Added:102 day(s) ago
- Updated:February 10, 2026 at 03:24 PM
Rooms and interior
- Bedrooms:3
- Total bathrooms:3
- Full bathrooms:3
- Living area:1,456 sq. ft.
Heating and cooling
- Cooling:Central Air
- Heating:Electric, Heat Pump
Structure and exterior
- Year built:2007
- Building area:1,456 sq. ft.
Schools
- High school:West Ashley
- Middle school:C E Williams
- Elementary school:Springfield
Utilities
- Water:Public
- Sewer:Public Sewer
Finances and disclosures
- Price:$359,500
- Price per sq. ft.:$246.91
New listings near 4123 Perrine Street
- New
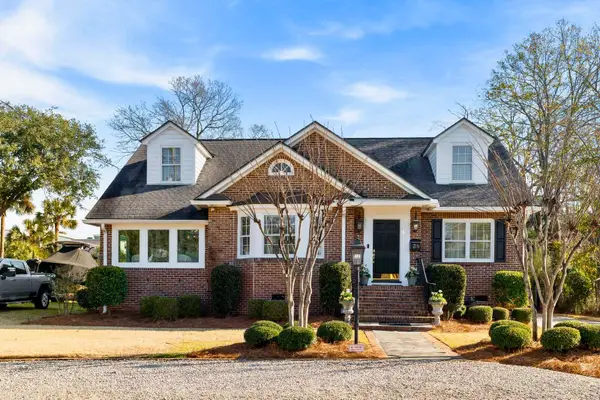 $2,480,000Active4 beds 4 baths2,594 sq. ft.
$2,480,000Active4 beds 4 baths2,594 sq. ft.38 Barre Street, Charleston, SC 29401
MLS# 26003966Listed by: THE CASSINA GROUP - New
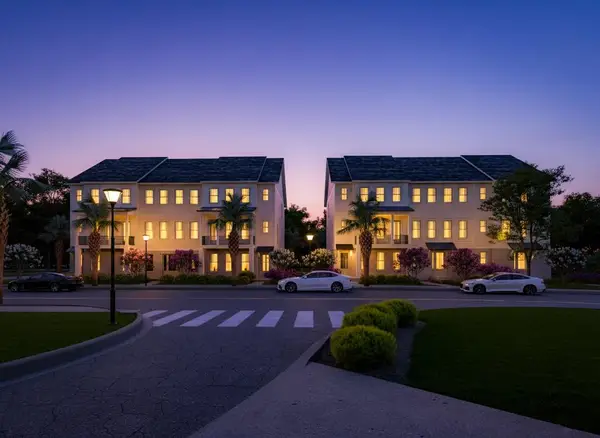 $1,029,000Active3 beds 3 baths2,382 sq. ft.
$1,029,000Active3 beds 3 baths2,382 sq. ft.124 Fairbanks Drive, Daniel Island, SC 29492
MLS# 26003946Listed by: ATLANTIC PROPERTIES OF THE LOWCOUNTRY - New
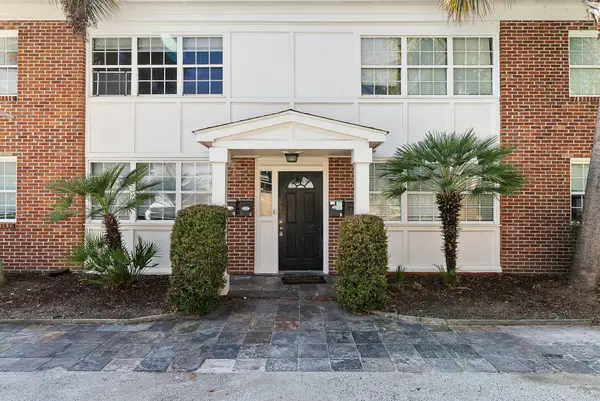 $1,400,000Active8 beds -- baths3,479 sq. ft.
$1,400,000Active8 beds -- baths3,479 sq. ft.180 Line Street, Charleston, SC 29403
MLS# 26003954Listed by: HANDSOME PROPERTIES, INC. - New
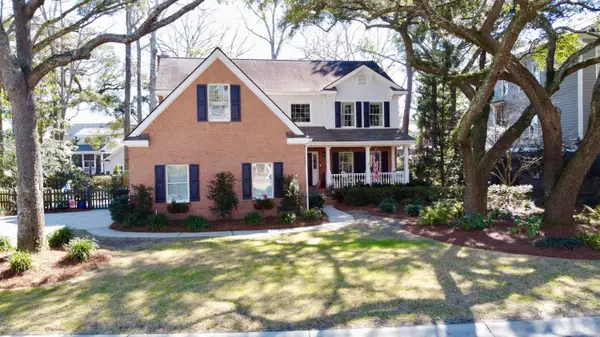 $1,199,000Active3 beds 3 baths3,233 sq. ft.
$1,199,000Active3 beds 3 baths3,233 sq. ft.2208 Weepoolow Trail, Charleston, SC 29407
MLS# 26003929Listed by: AGENTOWNED REALTY CHARLESTON GROUP - New
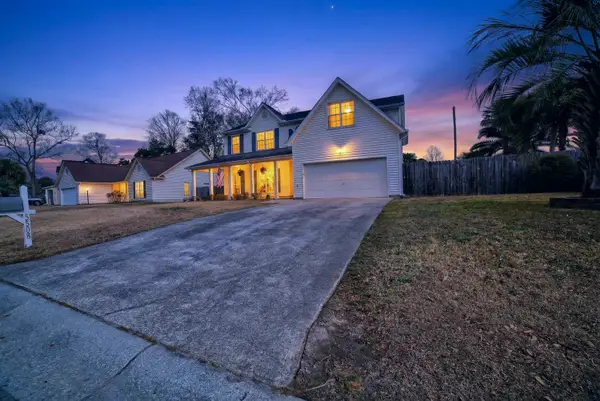 $399,000Active4 beds 3 baths2,315 sq. ft.
$399,000Active4 beds 3 baths2,315 sq. ft.5508 Jasons Cove, Charleston, SC 29418
MLS# 26003901Listed by: JPAR MAGNOLIA GROUP - Open Sat, 1 to 3pmNew
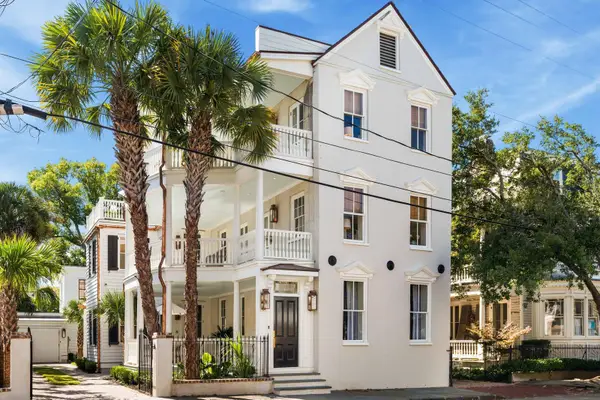 $5,495,000Active6 beds 7 baths4,327 sq. ft.
$5,495,000Active6 beds 7 baths4,327 sq. ft.109 Rutledge Avenue, Charleston, SC 29401
MLS# 26003880Listed by: DANIEL RAVENEL SOTHEBY'S INTERNATIONAL REALTY - New
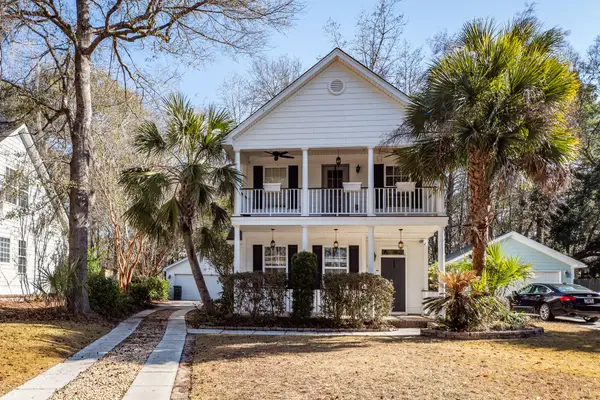 $525,000Active3 beds 3 baths1,678 sq. ft.
$525,000Active3 beds 3 baths1,678 sq. ft.1764 Hickory Knoll Way, Johns Island, SC 29455
MLS# 26003885Listed by: SCSOLD LLC - Open Sat, 11am to 1pmNew
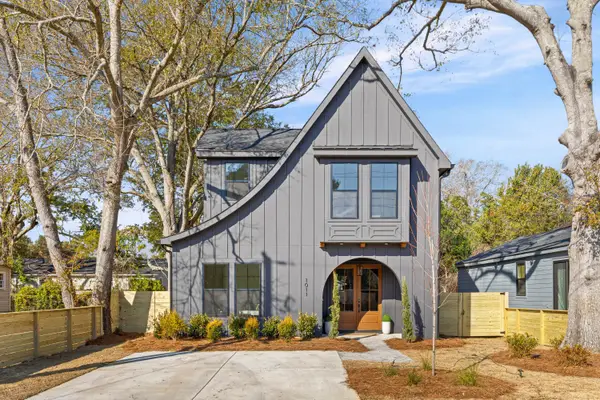 $750,000Active4 beds 3 baths2,275 sq. ft.
$750,000Active4 beds 3 baths2,275 sq. ft.1011 Mamie Street, Charleston, SC 29407
MLS# 26003888Listed by: CAROLINA ONE REAL ESTATE - Open Sat, 10am to 12pmNew
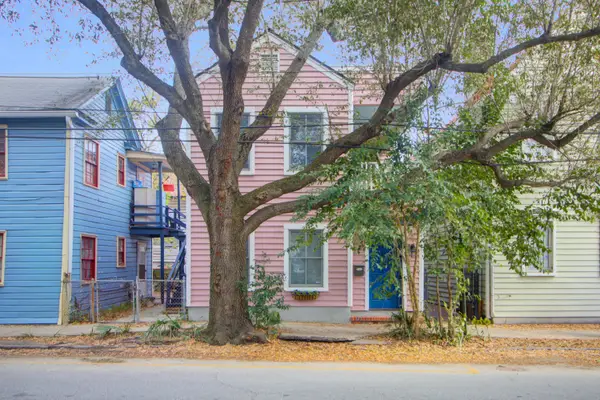 $1,000,000Active2 beds 3 baths1,270 sq. ft.
$1,000,000Active2 beds 3 baths1,270 sq. ft.250 Coming Street, Charleston, SC 29403
MLS# 26003597Listed by: KELLER WILLIAMS REALTY CHARLESTON - Open Sat, 11am to 1pmNew
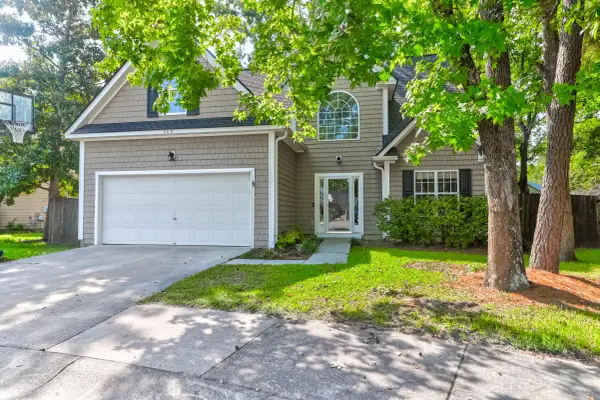 $729,000Active4 beds 3 baths2,000 sq. ft.
$729,000Active4 beds 3 baths2,000 sq. ft.509 Cecilia Cove Drive, Charleston, SC 29412
MLS# 26003874Listed by: CAROLINA ONE REAL ESTATE

