415 Parkdale Drive #9e, Charleston, SC 29414
Local realty services provided by:Better Homes and Gardens Real Estate Medley
Listed by: nicole lemieux
Office: exp realty llc.
MLS#:25032025
Source:SC_CTAR
415 Parkdale Drive #9e,Charleston, SC 29414
$210,000
- 2 Beds
- 2 Baths
- 868 sq. ft.
- Single family
- Active
Price summary
- Price:$210,000
- Price per sq. ft.:$241.94
About this home
With a convenient West Ashley location, this townhouse offers a lifestyle you'll love, and it's just steps from the community swimming pool. Situated only two blocks from the scenic West Ashley Greenway, less than a mile from I-526, and under six miles from downtown Charleston, the location alone makes this home stand out. As you step inside, you'll appreciate the open and functional floor plan. The family room flows seamlessly into the dining area and the kitchen, which features white cabinets and appliances. From here, you can step out to the fenced patio, perfect for relaxing or entertaining, and just beyond the patio is the community pool, adding even more appeal.A convenient half bath on the first floor completes the main living space.
Upstairs, you'll find two comfortable bedrooms, a full bathroom, and a laundry closet, making everyday living easy and efficient.
With the West Ashley Greenway practically at your doorstep, outdoor enthusiasts can walk or bike to Avondale's shops and restaurants. The neighborhood also offers fantastic amenities including a dog park, basketball courts, a gym, a playground, and, of course, the swimming pool.
This location also places you close to everyday conveniences, just three miles from Bon Secours St. Francis Hospital, 3.5 miles from Whole Foods and popular shopping destinations, and under nine miles from Charleston International Airport. Don't miss the chance to make this ideally located townhouse your new home.
Contact an agent
Home facts
- Year built:1973
- Listing ID #:25032025
- Added:90 day(s) ago
- Updated:January 08, 2026 at 03:32 PM
Rooms and interior
- Bedrooms:2
- Total bathrooms:2
- Full bathrooms:1
- Half bathrooms:1
- Living area:868 sq. ft.
Structure and exterior
- Year built:1973
- Building area:868 sq. ft.
Schools
- High school:West Ashley
- Middle school:C E Williams
- Elementary school:Oakland
Utilities
- Water:Public
- Sewer:Public Sewer
Finances and disclosures
- Price:$210,000
- Price per sq. ft.:$241.94
New listings near 415 Parkdale Drive #9e
- Open Sat, 11am to 1pmNew
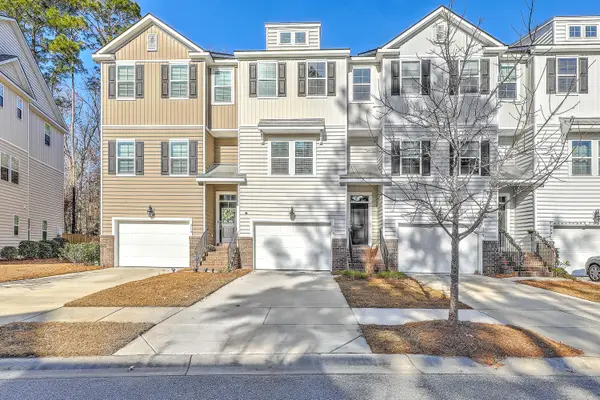 $469,975Active3 beds 4 baths2,394 sq. ft.
$469,975Active3 beds 4 baths2,394 sq. ft.316 Spindlewood Way, Charleston, SC 29414
MLS# 26000630Listed by: COMPASS CAROLINAS, LLC - New
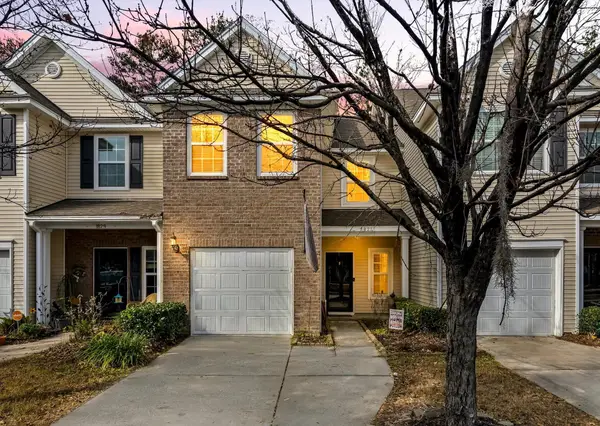 $400,000Active3 beds 3 baths1,548 sq. ft.
$400,000Active3 beds 3 baths1,548 sq. ft.1827 Heldsberg Drive, Charleston, SC 29414
MLS# 26000649Listed by: NORTHGROUP REAL ESTATE LLC - Open Sat, 11am to 2pmNew
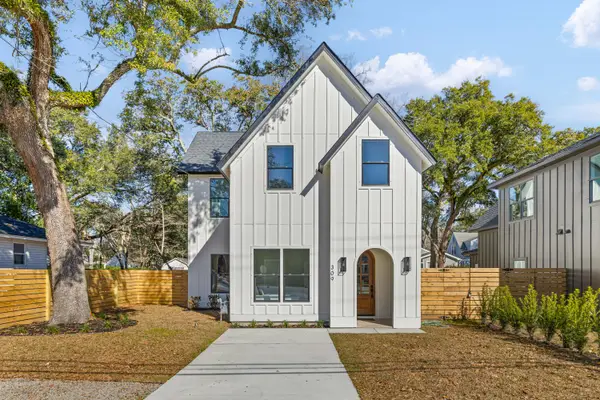 $1,049,900Active3 beds 3 baths2,318 sq. ft.
$1,049,900Active3 beds 3 baths2,318 sq. ft.309 Magnolia Road, Charleston, SC 29407
MLS# 26000362Listed by: BRAND NAME REAL ESTATE - New
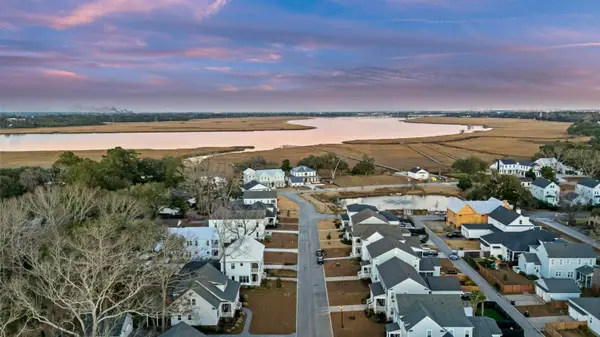 $1,200,000Active4 beds 3 baths2,753 sq. ft.
$1,200,000Active4 beds 3 baths2,753 sq. ft.1011 Teracotta Drive, Charleston, SC 29407
MLS# 26000615Listed by: EXP REALTY LLC - New
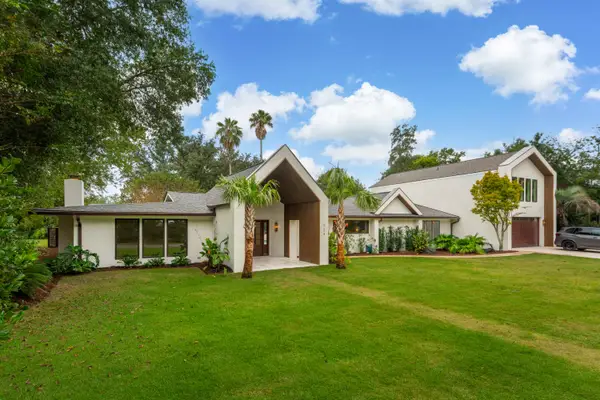 $2,999,999Active6 beds 7 baths5,025 sq. ft.
$2,999,999Active6 beds 7 baths5,025 sq. ft.924 White Point Boulevard, Charleston, SC 29412
MLS# 26000621Listed by: CHARLESTON METRO HOMES, LLC. - New
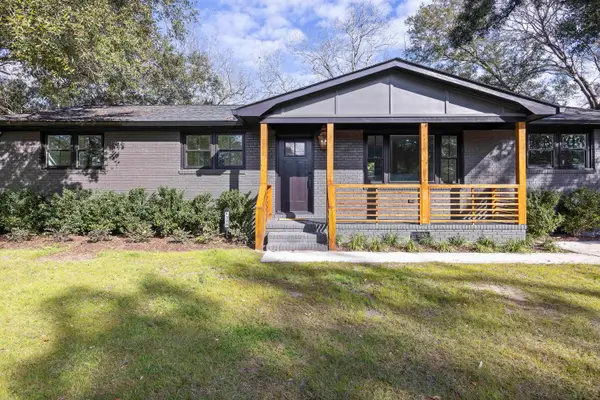 $775,000Active3 beds 3 baths1,456 sq. ft.
$775,000Active3 beds 3 baths1,456 sq. ft.1328 Hermitage Avenue, Charleston, SC 29412
MLS# 26000622Listed by: EXP REALTY LLC - New
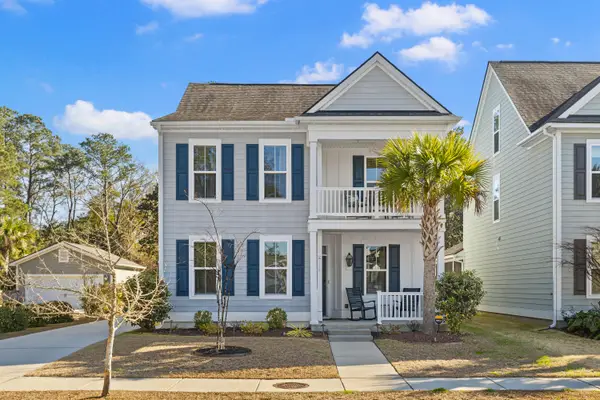 $660,000Active4 beds 3 baths2,384 sq. ft.
$660,000Active4 beds 3 baths2,384 sq. ft.2174 Kemmerlin Street, Johns Island, SC 29455
MLS# 26000610Listed by: AGENTOWNED REALTY PREFERRED GROUP - New
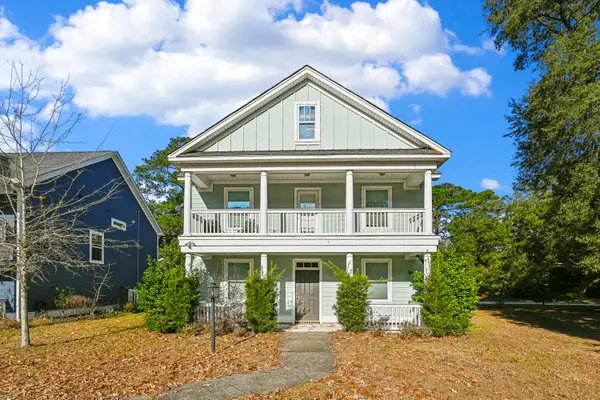 $695,000Active4 beds 4 baths2,477 sq. ft.
$695,000Active4 beds 4 baths2,477 sq. ft.2917 Swamp Sparrow Circle, Johns Island, SC 29455
MLS# 26000612Listed by: COLDWELL BANKER REALTY - New
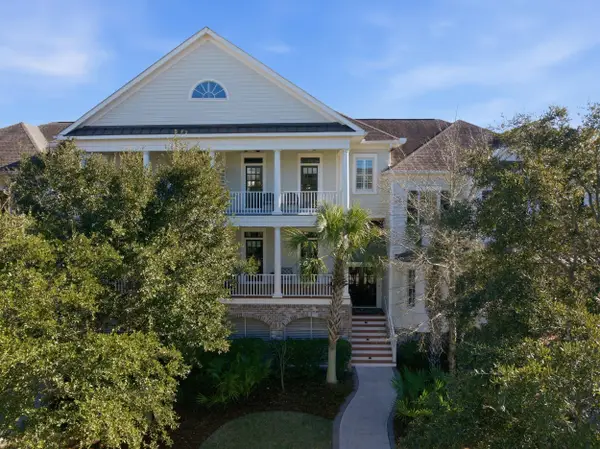 $1,875,000Active3 beds 3 baths2,798 sq. ft.
$1,875,000Active3 beds 3 baths2,798 sq. ft.278 Island Park Drive, Charleston, SC 29492
MLS# 26000386Listed by: 32 SOUTH PROPERTIES, LLC - New
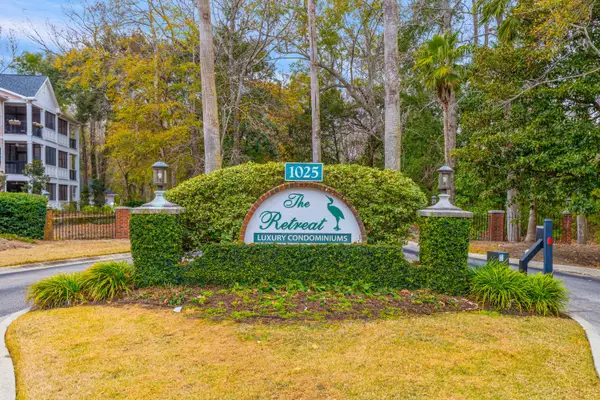 $439,900Active3 beds 2 baths1,290 sq. ft.
$439,900Active3 beds 2 baths1,290 sq. ft.1025 Riverland Woods Place #606, Charleston, SC 29412
MLS# 26000409Listed by: BRAND NAME REAL ESTATE
