42 S Battery Street, Charleston, SC 29401
Local realty services provided by:Better Homes and Gardens Real Estate Palmetto
Listed by: jennifer snowden843-628-0008
Office: the cassina group
MLS#:25018450
Source:SC_CTAR
Upcoming open houses
- Sun, Feb 1511:30 am - 01:00 pm
Price summary
- Price:$5,995,000
- Price per sq. ft.:$1,292.86
About this home
42 South Battery, also known as the Robert Murray House is a must see! Built in 1802 & prestigiously located at the corner of King & S Battery, with views of White Point Gardens, the Battery & Charleston Harbor.This iconic estate boasts historically significant gardens designed by Loutrel Briggs which were restored in 2021, with new hardscaping & irrigation added. The crown jewel of the majestic gardens is a round plunge pool surrounded by towering palm trees & hedges. The beautiful grounds are large enough to host a party fit for the Great Gatsby!The original architectural features have been remarkably retained with preserved period details such as heart pine floors, moldings & Adams mantels.This home was extensively renovated in 2024-2025, adding exquisite curated interiors to match the exterior beauty. Notable features include: an elevator to 3 floors, bespoke Degournay wallpaper with lacquered wood trim in dining room, a heated & cooled 4th floor room was added for storage or playroom (hence the additional square footage from previous listings), exterior paint changed from yellow to pink, all new custom baths, kitchen, custom cabinetry, custom closet designs in every bedroom, tankless water heater added, interior completely repainted, double wraparound piazzas, large separate wine fridge, flex space off of the living room was repurposed to potentially be used as an extra bedroom, if not used as an office. In addition, the roof was recoated in 2025. All light fixtures to convey with sale. The seller is also willing to sell the custom painted grand piano in the living room.
The 2nd floor is currently entirely dedicated to the primary suite with 2 full baths; however it could be reverted to its original use of 2 bedrooms. Each bedroom has its own en suite bath & each custom designed in differing unique & notable styles. In addition, the 3 main bedrooms all have fireplaces.
This gated estate boasts room for parking approximately 5-6 cars depending upon size, still leaving ample room for outdoor entertaining & enjoyment.
Don't miss this once in a lifetime opportunity to own & enjoy a legacy estate for years to come!
See attached for Floor Plans (completed July 2025). If sqft is important, please measure.
The information herein is furnished to the best of the Listing Agent's knowledge, but is subject to verification by the purchaser & their agent. Listing Agent assumes no responsibility for correctness thereof, nor warrant the accuracy of the information or the condition of the property. Buyer to verify schools.
Contact an agent
Home facts
- Year built:1802
- Listing ID #:25018450
- Added:224 day(s) ago
- Updated:February 12, 2026 at 09:51 PM
Rooms and interior
- Bedrooms:4
- Total bathrooms:5
- Full bathrooms:5
- Living area:4,637 sq. ft.
Heating and cooling
- Cooling:Central Air
- Heating:Electric
Structure and exterior
- Year built:1802
- Building area:4,637 sq. ft.
- Lot area:0.2 Acres
Schools
- High school:Burke
- Middle school:Simmons Pinckney
- Elementary school:Memminger
Utilities
- Water:Public
- Sewer:Public Sewer
Finances and disclosures
- Price:$5,995,000
- Price per sq. ft.:$1,292.86
New listings near 42 S Battery Street
- New
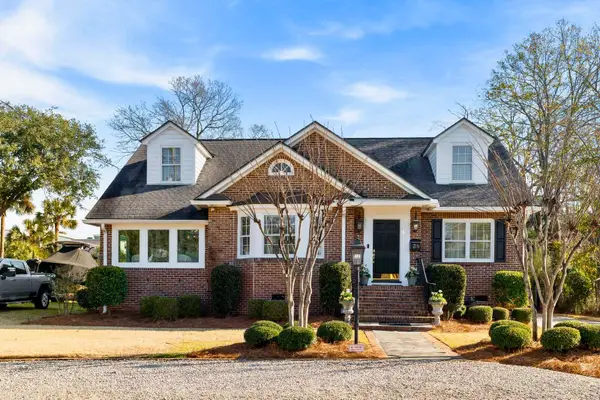 $2,480,000Active4 beds 4 baths2,594 sq. ft.
$2,480,000Active4 beds 4 baths2,594 sq. ft.38 Barre Street, Charleston, SC 29401
MLS# 26003966Listed by: THE CASSINA GROUP - New
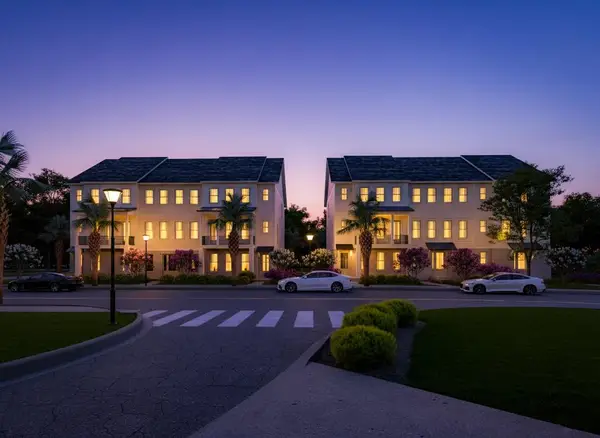 $1,029,000Active3 beds 3 baths2,382 sq. ft.
$1,029,000Active3 beds 3 baths2,382 sq. ft.124 Fairbanks Drive, Daniel Island, SC 29492
MLS# 26003946Listed by: ATLANTIC PROPERTIES OF THE LOWCOUNTRY - New
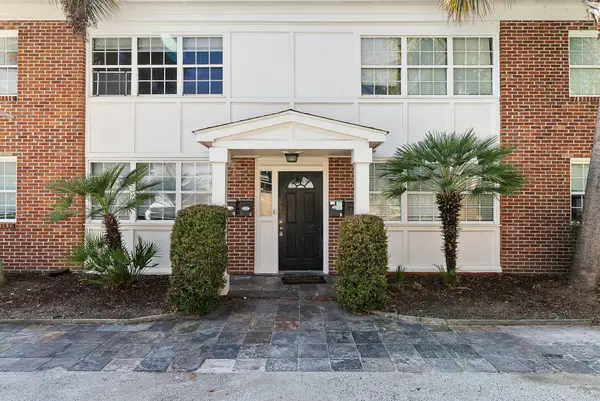 $1,400,000Active8 beds -- baths3,479 sq. ft.
$1,400,000Active8 beds -- baths3,479 sq. ft.180 Line Street, Charleston, SC 29403
MLS# 26003954Listed by: HANDSOME PROPERTIES, INC. - New
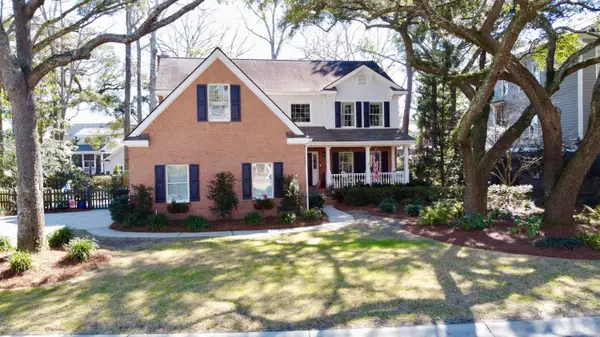 $1,199,000Active3 beds 3 baths3,233 sq. ft.
$1,199,000Active3 beds 3 baths3,233 sq. ft.2208 Weepoolow Trail, Charleston, SC 29407
MLS# 26003929Listed by: AGENTOWNED REALTY CHARLESTON GROUP - New
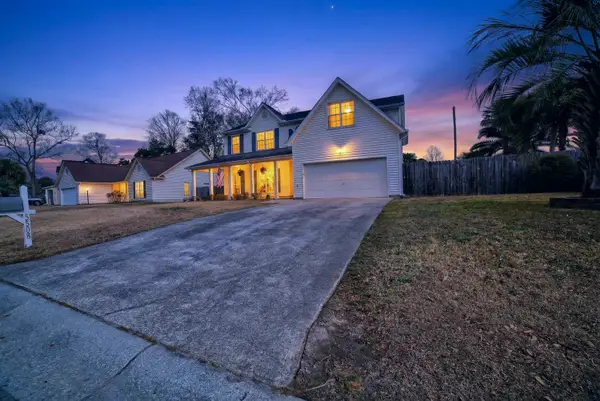 $399,000Active4 beds 3 baths2,315 sq. ft.
$399,000Active4 beds 3 baths2,315 sq. ft.5508 Jasons Cove, Charleston, SC 29418
MLS# 26003901Listed by: JPAR MAGNOLIA GROUP - Open Sat, 1 to 3pmNew
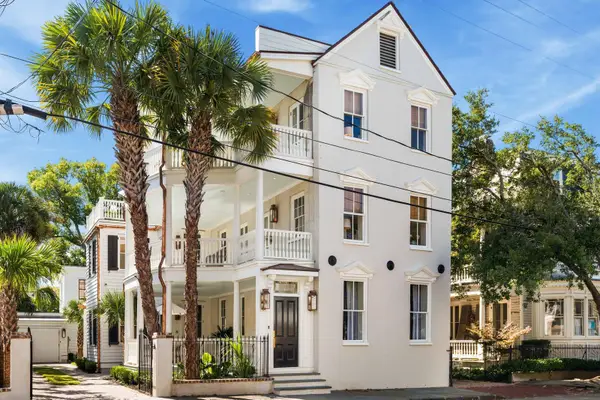 $5,495,000Active6 beds 7 baths4,327 sq. ft.
$5,495,000Active6 beds 7 baths4,327 sq. ft.109 Rutledge Avenue, Charleston, SC 29401
MLS# 26003880Listed by: DANIEL RAVENEL SOTHEBY'S INTERNATIONAL REALTY - New
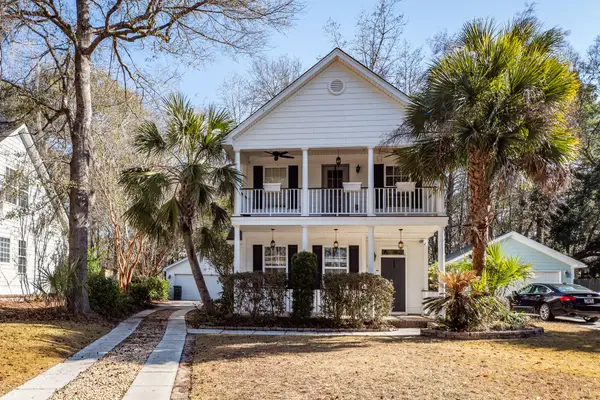 $525,000Active3 beds 3 baths1,678 sq. ft.
$525,000Active3 beds 3 baths1,678 sq. ft.1764 Hickory Knoll Way, Johns Island, SC 29455
MLS# 26003885Listed by: SCSOLD LLC - Open Sat, 11am to 1pmNew
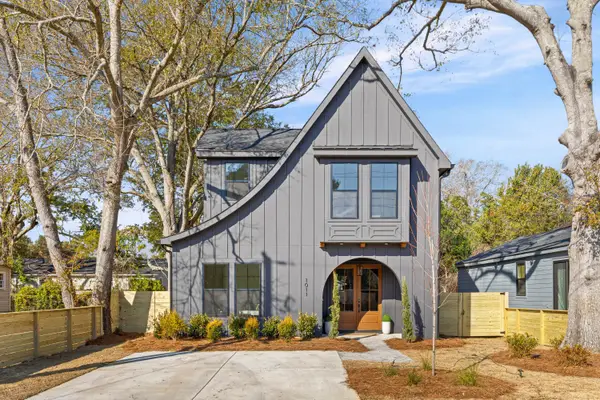 $750,000Active4 beds 3 baths2,275 sq. ft.
$750,000Active4 beds 3 baths2,275 sq. ft.1011 Mamie Street, Charleston, SC 29407
MLS# 26003888Listed by: CAROLINA ONE REAL ESTATE - Open Sat, 10am to 12pmNew
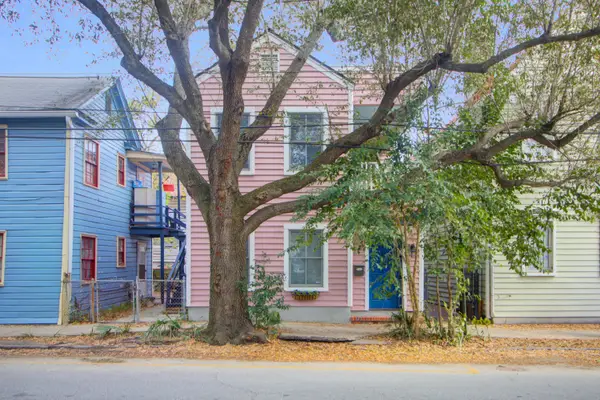 $1,000,000Active2 beds 3 baths1,270 sq. ft.
$1,000,000Active2 beds 3 baths1,270 sq. ft.250 Coming Street, Charleston, SC 29403
MLS# 26003597Listed by: KELLER WILLIAMS REALTY CHARLESTON - Open Sat, 11am to 1pmNew
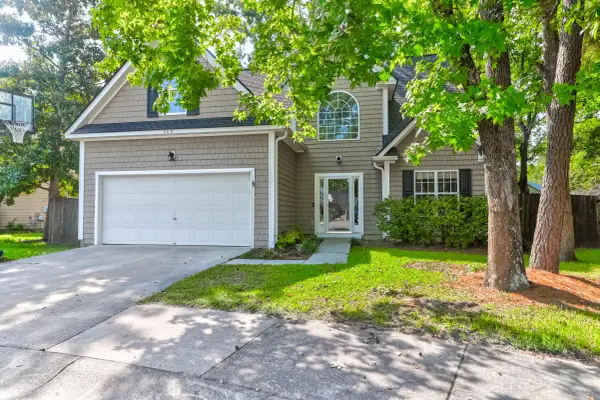 $729,000Active4 beds 3 baths2,000 sq. ft.
$729,000Active4 beds 3 baths2,000 sq. ft.509 Cecilia Cove Drive, Charleston, SC 29412
MLS# 26003874Listed by: CAROLINA ONE REAL ESTATE

