45 Colleton Drive, Charleston, SC 29407
Local realty services provided by:Better Homes and Gardens Real Estate Palmetto
Listed by: william barnwell843-628-0008
Office: the cassina group
MLS#:25024652
Source:SC_CTAR
45 Colleton Drive,Charleston, SC 29407
$825,000
- 4 Beds
- 3 Baths
- 2,039 sq. ft.
- Single family
- Active
Price summary
- Price:$825,000
- Price per sq. ft.:$404.61
About this home
Nestled in one of Charleston's most sought-after neighborhoods, and just steps away from the Avondale commercial district, this previously expanded 1940's brick cottage offers the perfect opportunity to add modern touch to original charm. The home sits true to its original character with quaint curb appeal, mid-century features and finishes, but was previously expanded to feature items not seen in Byrnes Downs until recently - a large living room, oversized dining area and wood-burning fireplace, as well as upstairs guest bedrooms and bath. Boasting 4 bedrooms and 2.5 bathrooms in total and spanning 2039 SF, the home lends itself more towards family living than it's 2 bed 1 bath peers. The galley style kitchen was updated by current ownership and now offers updated cabinets, stainless steel appliances and granite countertops with barstool seating. Behind the home, you will also find a fully fenced, manageable yard and large storage shed. The property sits towards the back of the neighborhood, allowing for increased privacy and less transient traffic.
Byrnes Downs is a 1940's brick cottage community just minutes away from downtown Charleston. It has deep roots in Charleston's WWII-era history, with the homes originally serving as rentals for the Charleston Naval Shipyard workers. Homes were later sold to veterans and the neighborhood quickly developed a reputation of its own as a preferred bedroom community.
Today, Byrnes Downs sits along the West Ashley Greenway, an 8-mile-long biking and walking trail that connects the area to other neighborhoods, shopping, restaurants and grocery stores. The City of Charleston is currently linking the greenway to the downtown peninsula. Construction recently started on the pedestrian bridge spanning the Ashley River, ensuring continued access and further interest in the neighborhood for years to come.
Just minutes away from all Downtown Charleston and its amazing beaches have to offer! Do not miss your opportunity to own and transform this amazing home in such a special location. Schedule your time to tour today!
Contact an agent
Home facts
- Year built:1944
- Listing ID #:25024652
- Added:156 day(s) ago
- Updated:February 10, 2026 at 03:24 PM
Rooms and interior
- Bedrooms:4
- Total bathrooms:3
- Full bathrooms:2
- Half bathrooms:1
- Living area:2,039 sq. ft.
Heating and cooling
- Heating:Heat Pump
Structure and exterior
- Year built:1944
- Building area:2,039 sq. ft.
- Lot area:0.15 Acres
Schools
- High school:West Ashley
- Middle school:St. Andrews
- Elementary school:St. Andrews
Utilities
- Water:Public
- Sewer:Public Sewer
Finances and disclosures
- Price:$825,000
- Price per sq. ft.:$404.61
New listings near 45 Colleton Drive
- New
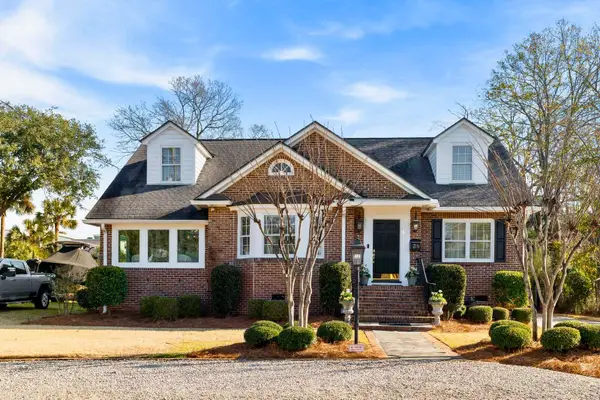 $2,480,000Active4 beds 4 baths2,594 sq. ft.
$2,480,000Active4 beds 4 baths2,594 sq. ft.38 Barre Street, Charleston, SC 29401
MLS# 26003966Listed by: THE CASSINA GROUP - New
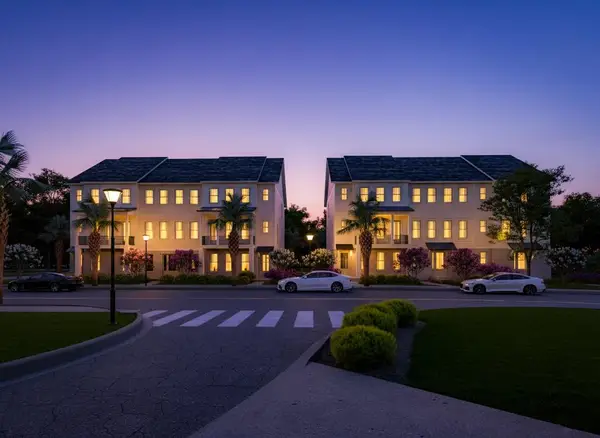 $1,029,000Active3 beds 3 baths2,382 sq. ft.
$1,029,000Active3 beds 3 baths2,382 sq. ft.124 Fairbanks Drive, Daniel Island, SC 29492
MLS# 26003946Listed by: ATLANTIC PROPERTIES OF THE LOWCOUNTRY - New
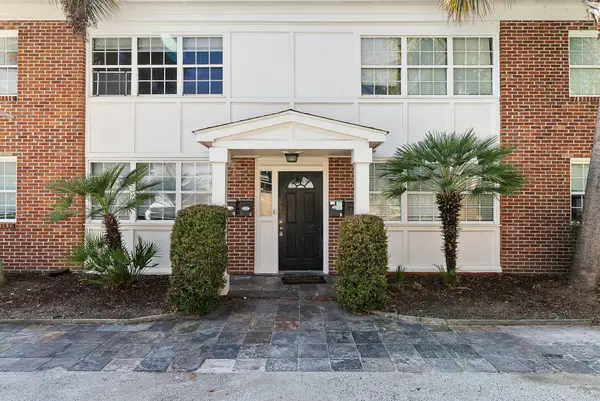 $1,400,000Active8 beds -- baths3,479 sq. ft.
$1,400,000Active8 beds -- baths3,479 sq. ft.180 Line Street, Charleston, SC 29403
MLS# 26003954Listed by: HANDSOME PROPERTIES, INC. - New
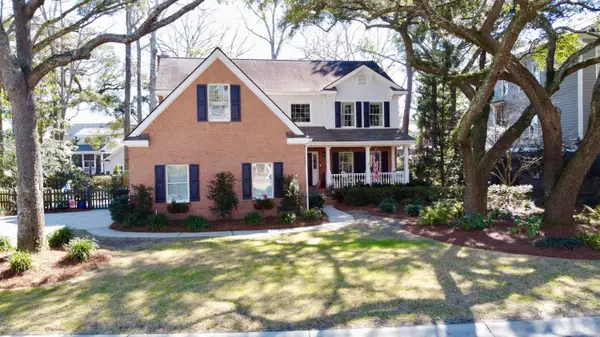 $1,199,000Active3 beds 3 baths3,233 sq. ft.
$1,199,000Active3 beds 3 baths3,233 sq. ft.2208 Weepoolow Trail, Charleston, SC 29407
MLS# 26003929Listed by: AGENTOWNED REALTY CHARLESTON GROUP - New
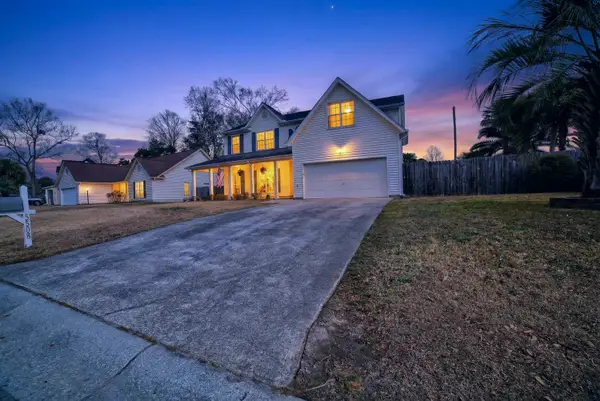 $399,000Active4 beds 3 baths2,315 sq. ft.
$399,000Active4 beds 3 baths2,315 sq. ft.5508 Jasons Cove, Charleston, SC 29418
MLS# 26003901Listed by: JPAR MAGNOLIA GROUP - Open Sat, 1 to 3pmNew
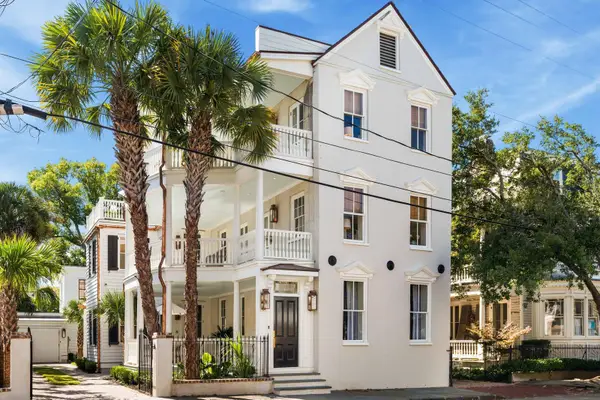 $5,495,000Active6 beds 7 baths4,327 sq. ft.
$5,495,000Active6 beds 7 baths4,327 sq. ft.109 Rutledge Avenue, Charleston, SC 29401
MLS# 26003880Listed by: DANIEL RAVENEL SOTHEBY'S INTERNATIONAL REALTY - New
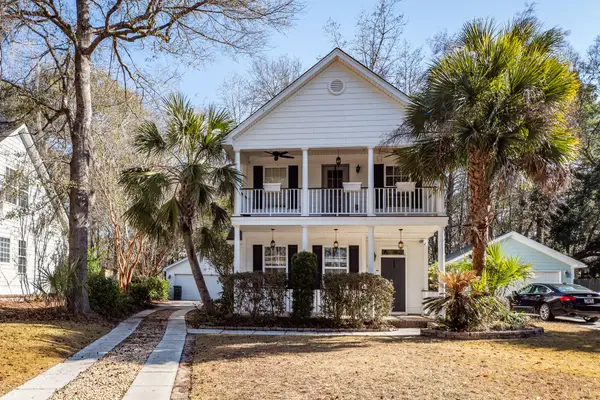 $525,000Active3 beds 3 baths1,678 sq. ft.
$525,000Active3 beds 3 baths1,678 sq. ft.1764 Hickory Knoll Way, Johns Island, SC 29455
MLS# 26003885Listed by: SCSOLD LLC - Open Sat, 11am to 1pmNew
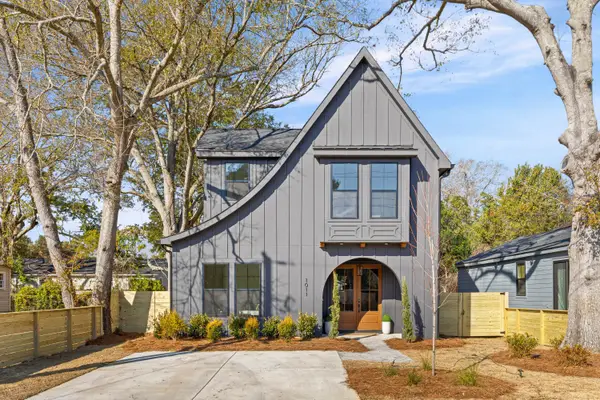 $750,000Active4 beds 3 baths2,275 sq. ft.
$750,000Active4 beds 3 baths2,275 sq. ft.1011 Mamie Street, Charleston, SC 29407
MLS# 26003888Listed by: CAROLINA ONE REAL ESTATE - Open Sat, 1am to 4pmNew
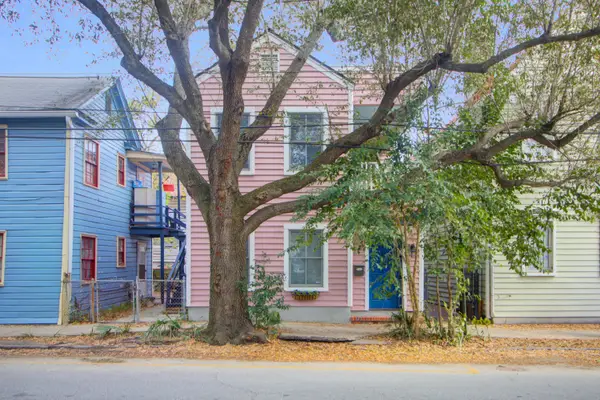 $1,000,000Active2 beds 3 baths1,270 sq. ft.
$1,000,000Active2 beds 3 baths1,270 sq. ft.250 Coming Street, Charleston, SC 29403
MLS# 26003597Listed by: KELLER WILLIAMS REALTY CHARLESTON - Open Sat, 11am to 1pmNew
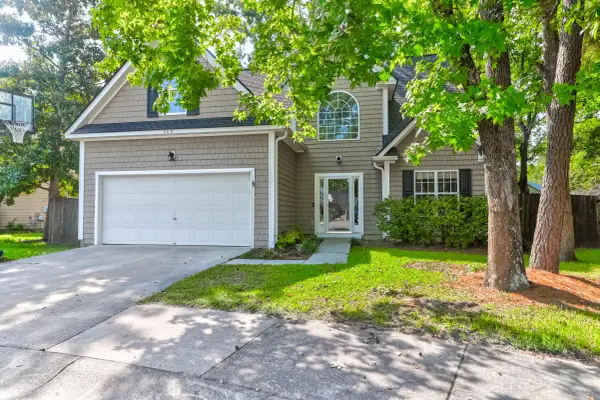 $729,000Active4 beds 3 baths2,000 sq. ft.
$729,000Active4 beds 3 baths2,000 sq. ft.509 Cecilia Cove Drive, Charleston, SC 29412
MLS# 26003874Listed by: CAROLINA ONE REAL ESTATE

