519 Tamarack Street, Charleston, SC 29407
Local realty services provided by:Better Homes and Gardens Real Estate Palmetto
Listed by:randal longo
Office:isave realty
MLS#:25027961
Source:SC_CTAR
519 Tamarack Street,Charleston, SC 29407
$550,000
- 4 Beds
- 4 Baths
- 1,527 sq. ft.
- Single family
- Active
Price summary
- Price:$550,000
- Price per sq. ft.:$360.18
About this home
Welcome to this new Southern farmhouse, completed in 2025--a custom-built 4-bedroom, 3.5-bath home featuring expansive 9-foot-high ceilings, wrap-around porch, dedicated EV charging, and double master bedrooms--one upstairs and one downstairs with its own separate entrance! Upstairs you will also find two additional spacious bedrooms. Each bedroom has its own walk-in closet. Master bathrooms feature vanities with cultured marble tops and walk-in showers.The bright, energy-efficient design brings comfort and elegance together, with a kitchen that boasts quartz countertops, all-new stainless-steel appliances, and a pot filler over the professional chef induction range. In the living room, you're greeted by an elegant electric fireplace framed by a stunning custom mantle. Throughout thehouse you will find specially commissioned, hand-crafted trim around windows and doors.
Step outside to enjoy the charm of the wrap-around porch, perfect for morning coffee or evening breezes. Beyond it lies a beautifully sized, fenced yardoffering both privacy and open space for entertaining around the inviting fire pit, ideal for gatherings with friends and family.
This home's location is a dreamjust a block from the West Ashley Greenway, near two ponds, a large playground, and a community garden. You're only minutes from Whole Foods, Costco, and a variety of shopping and dining options, and conveniently close to downtown Charleston. MUSC and Roper are a short drive away, and Folly Beach is about 20 minutes from your doorstepperfect for both city living and coastal escapes.
Don't miss your chance to own this one-of-a-kind, custom-built treasure where modern luxury meets Southern charm.
You will not find another new construction like this in West Ashley!
Contact an agent
Home facts
- Year built:2025
- Listing ID #:25027961
- Added:1 day(s) ago
- Updated:October 15, 2025 at 09:21 PM
Rooms and interior
- Bedrooms:4
- Total bathrooms:4
- Full bathrooms:3
- Half bathrooms:1
- Living area:1,527 sq. ft.
Heating and cooling
- Heating:Heat Pump
Structure and exterior
- Year built:2025
- Building area:1,527 sq. ft.
- Lot area:0.18 Acres
Schools
- High school:West Ashley
- Middle school:C E Williams
- Elementary school:Stono Park
Utilities
- Water:Public
- Sewer:Public Sewer
Finances and disclosures
- Price:$550,000
- Price per sq. ft.:$360.18
New listings near 519 Tamarack Street
- New
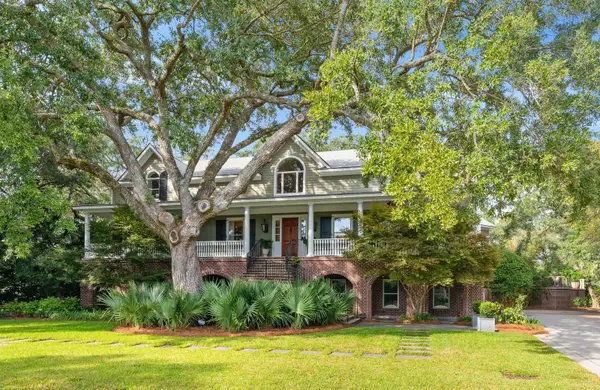 $4,450,000Active4 beds 5 baths6,672 sq. ft.
$4,450,000Active4 beds 5 baths6,672 sq. ft.1429 Burningtree Road, Charleston, SC 29412
MLS# 25027957Listed by: MAISON REAL ESTATE - New
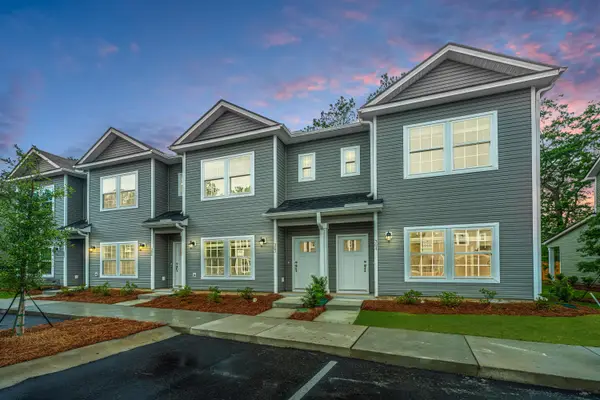 $356,400Active2 beds 3 baths1,055 sq. ft.
$356,400Active2 beds 3 baths1,055 sq. ft.903 Twin Rivers Drive, Wando, SC 29492
MLS# 25027962Listed by: CAROLINA ONE REAL ESTATE - New
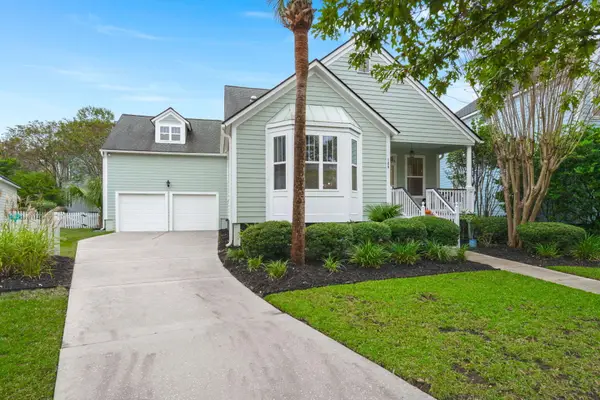 $1,500,000Active3 beds 3 baths2,404 sq. ft.
$1,500,000Active3 beds 3 baths2,404 sq. ft.108 Mellish Court, Charleston, SC 29492
MLS# 25027963Listed by: TABBY REALTY LLC - New
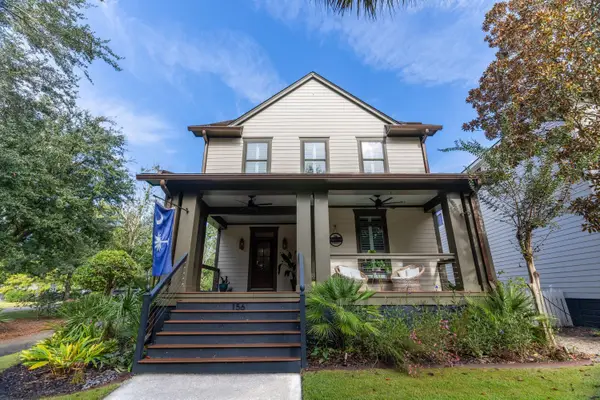 $1,425,000Active3 beds 4 baths2,744 sq. ft.
$1,425,000Active3 beds 4 baths2,744 sq. ft.156 Etiwan Park Street, Charleston, SC 29492
MLS# 25027964Listed by: SASS, HERRIN & ASSOCIATES 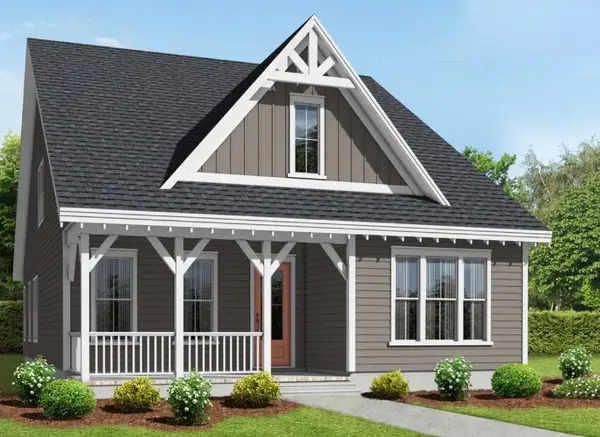 $739,685Pending3 beds 3 baths2,210 sq. ft.
$739,685Pending3 beds 3 baths2,210 sq. ft.259 Newsday Street, Charleston, SC 29492
MLS# 25027940Listed by: TOLL BROTHERS REAL ESTATE, INC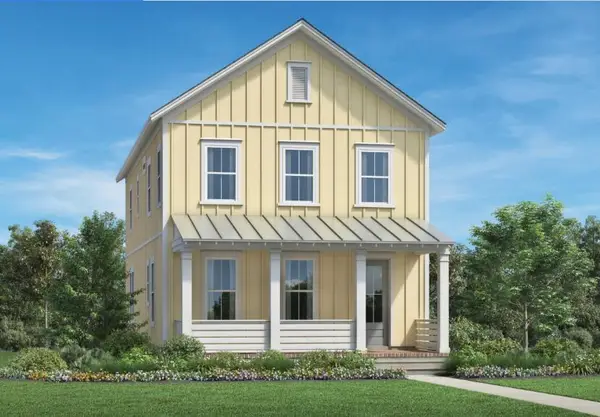 $728,350Pending4 beds 3 baths2,135 sq. ft.
$728,350Pending4 beds 3 baths2,135 sq. ft.425 Kadinsky Street, Charleston, SC 29492
MLS# 25027942Listed by: TOLL BROTHERS REAL ESTATE, INC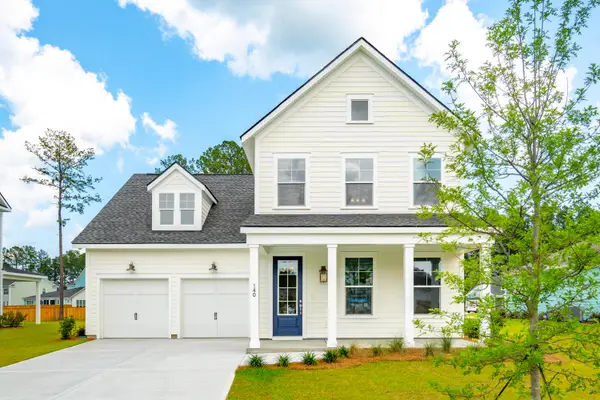 $818,795Pending3 beds 4 baths2,751 sq. ft.
$818,795Pending3 beds 4 baths2,751 sq. ft.353 Glide Slope Street, Charleston, SC 29492
MLS# 25027946Listed by: TOLL BROTHERS REAL ESTATE, INC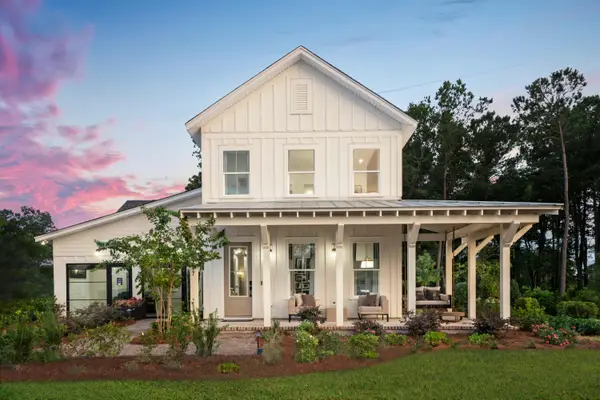 $987,365Pending4 beds 4 baths2,751 sq. ft.
$987,365Pending4 beds 4 baths2,751 sq. ft.537 Spiral Ramp Court, Charleston, SC 29492
MLS# 25027951Listed by: TOLL BROTHERS REAL ESTATE, INC- New
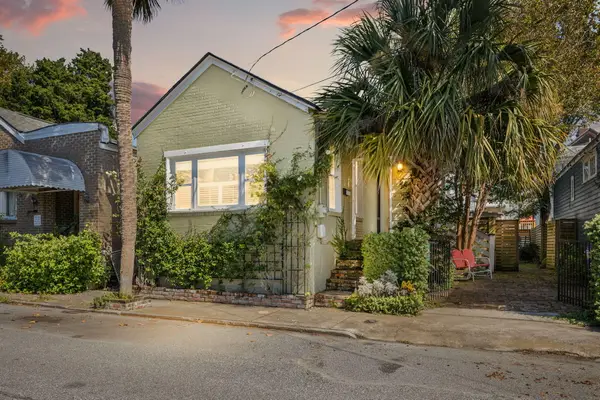 $749,900Active3 beds 2 baths1,210 sq. ft.
$749,900Active3 beds 2 baths1,210 sq. ft.10 Dewey Street, Charleston, SC 29403
MLS# 25027938Listed by: REALTY ONE GROUP COASTAL
