52 Aiken Street #B, Charleston, SC 29403
Local realty services provided by:Better Homes and Gardens Real Estate Palmetto
Listed by: tim schneider, katherine salyi843-628-0008
Office: the cassina group
MLS#:25030924
Source:SC_CTAR
52 Aiken Street #B,Charleston, SC 29403
$899,000
- 3 Beds
- 3 Baths
- 1,564 sq. ft.
- Single family
- Active
Price summary
- Price:$899,000
- Price per sq. ft.:$574.81
About this home
Discover the best of downtown Charleston living at 52B Aiken Street, a custom 2023 build tucked in the heart of the rapidly revitalizing Eastside--just a short stroll to King Street's dining, shopping, and nightlife. Every detail of this 3-bed, 2.5-bath home was curated for style, convenience, and low-maintenance living.A rare find downtown, the home offers nearly 500 sq ft of covered garage space, plus dual porches, hurricane-impact windows, engineered hardwoods, and durable cement-plank siding.The garage has been fully upgraded with epoxy flooring and a dehumidifier system, making it functional, clean, and versatile.
Inside, natural light fills an open living space that flows effortlessly into a designer kitchen featuring quartz countertops, an extended island, GE stainless appliances, full-height custom backsplash, and upgraded lighting throughout. The chic powder room with designer wallpaper and the nearby laundry closet add smart functionality to the main level.
Upstairs, the private primary suite showcases a custom California Closets buildout and a spa-inspired bath with dual vanities and a glass-enclosed tiled shower. Two additional bedroomseach with custom closets and plantation shuttersshare a sleek full bath. The upper porch offers a quiet spot to unwind.
Added enhancements include a full camera/security system, custom window treatments, upgraded fixtures, and more.
With an option to purchase fully furnished, this home delivers a turnkey opportunity in one of Charleston's most exciting, fast-growing neighborhoodsperfect for end-users or investors looking for a polished, move-in-ready property.
Contact an agent
Home facts
- Year built:2023
- Listing ID #:25030924
- Added:89 day(s) ago
- Updated:February 18, 2026 at 04:24 PM
Rooms and interior
- Bedrooms:3
- Total bathrooms:3
- Full bathrooms:2
- Half bathrooms:1
- Living area:1,564 sq. ft.
Heating and cooling
- Cooling:Central Air
Structure and exterior
- Year built:2023
- Building area:1,564 sq. ft.
- Lot area:0.04 Acres
Schools
- High school:Burke
- Middle school:Simmons Pinckney
- Elementary school:Sanders Clyde
Utilities
- Water:Public
- Sewer:Public Sewer
Finances and disclosures
- Price:$899,000
- Price per sq. ft.:$574.81
New listings near 52 Aiken Street #B
- New
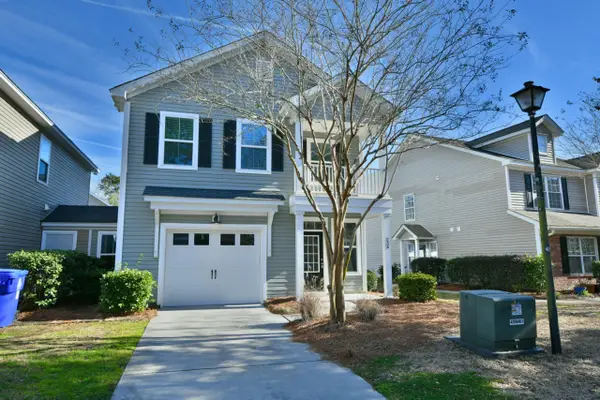 $425,000Active3 beds 3 baths1,592 sq. ft.
$425,000Active3 beds 3 baths1,592 sq. ft.236 Larissa Drive, Charleston, SC 29414
MLS# 26004541Listed by: CAROLINA ONE REAL ESTATE - New
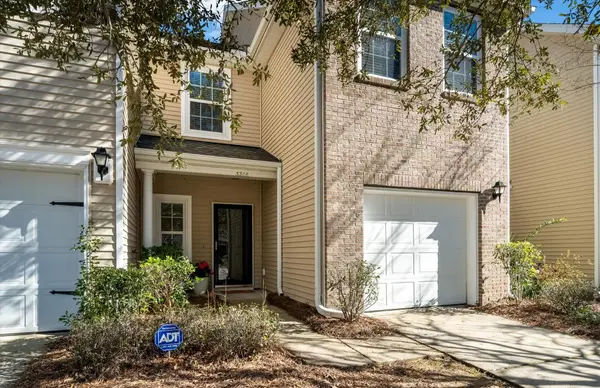 $370,000Active3 beds 3 baths1,607 sq. ft.
$370,000Active3 beds 3 baths1,607 sq. ft.3308 Conservancy Lane, Charleston, SC 29414
MLS# 26004542Listed by: REALTY ONE GROUP COASTAL - New
 $679,900Active3 beds 2 baths1,440 sq. ft.
$679,900Active3 beds 2 baths1,440 sq. ft.130 River Landing Drive #Unit 5111, Charleston, SC 29492
MLS# 26004533Listed by: THE BOULEVARD COMPANY - New
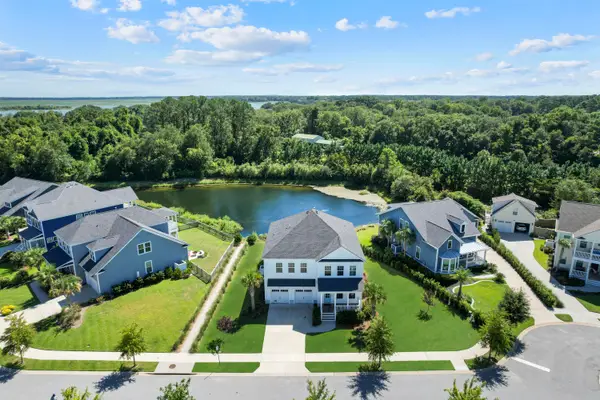 $1,210,000Active5 beds 4 baths3,434 sq. ft.
$1,210,000Active5 beds 4 baths3,434 sq. ft.1427 Rivers Cotton Road, Charleston, SC 29412
MLS# 26004524Listed by: THE BOULEVARD COMPANY - New
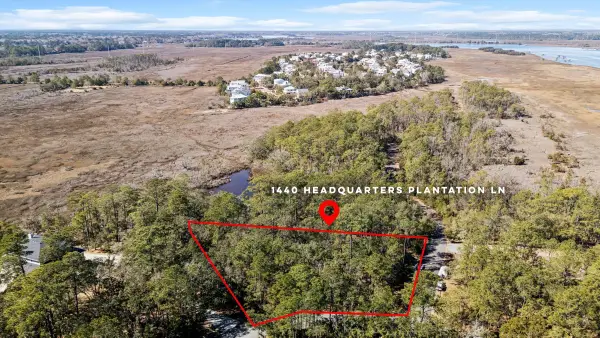 $425,000Active0.94 Acres
$425,000Active0.94 Acres1440 Headquarters Plantation Drive, Johns Island, SC 29455
MLS# 26004522Listed by: CAROLINA ONE REAL ESTATE - New
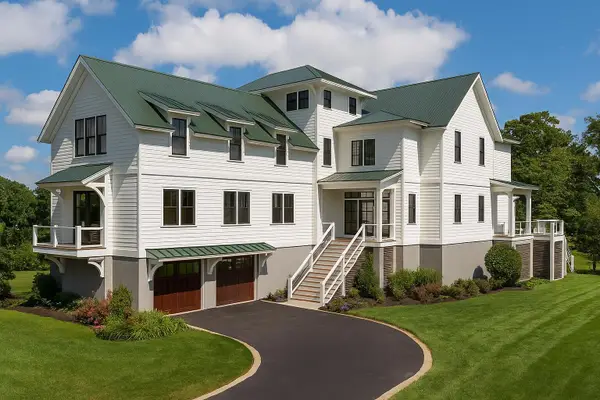 $1,695,000Active0.62 Acres
$1,695,000Active0.62 Acres122 Collins Hill Lane, Charleston, SC 29492
MLS# 26004513Listed by: THE BOULEVARD COMPANY  $1,043,314Pending4 beds 3 baths2,618 sq. ft.
$1,043,314Pending4 beds 3 baths2,618 sq. ft.509 Spiral Ramp Court, Charleston, SC 29492
MLS# 26004471Listed by: WEEKLEY HOMES L P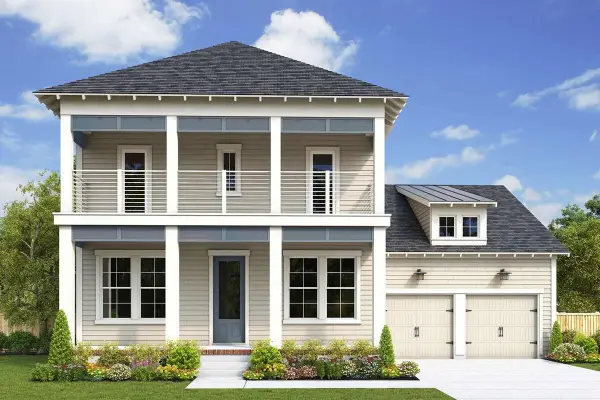 $1,133,715Pending4 beds 3 baths3,277 sq. ft.
$1,133,715Pending4 beds 3 baths3,277 sq. ft.1242 Harriman Lane, Charleston, SC 29492
MLS# 26004473Listed by: WEEKLEY HOMES L P $735,602Pending3 beds 3 baths1,569 sq. ft.
$735,602Pending3 beds 3 baths1,569 sq. ft.1245 Harriman Lane, Charleston, SC 29492
MLS# 26004479Listed by: WEEKLEY HOMES L P- New
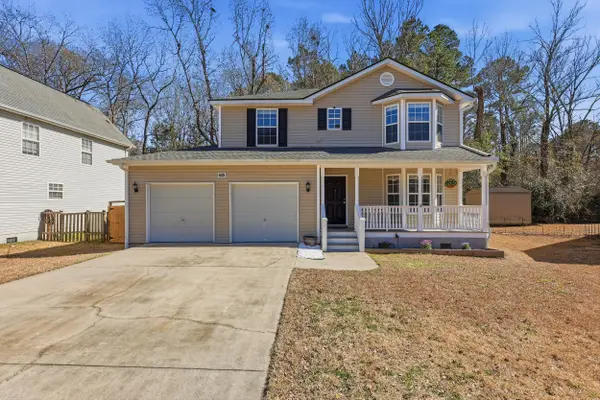 $570,000Active3 beds 3 baths1,700 sq. ft.
$570,000Active3 beds 3 baths1,700 sq. ft.405 Stefan Drive, Charleston, SC 29412
MLS# 26004470Listed by: KELLER WILLIAMS REALTY CHARLESTON WEST ASHLEY

