535 Wampler Drive, Charleston, SC 29412
Local realty services provided by:Better Homes and Gardens Real Estate Medley
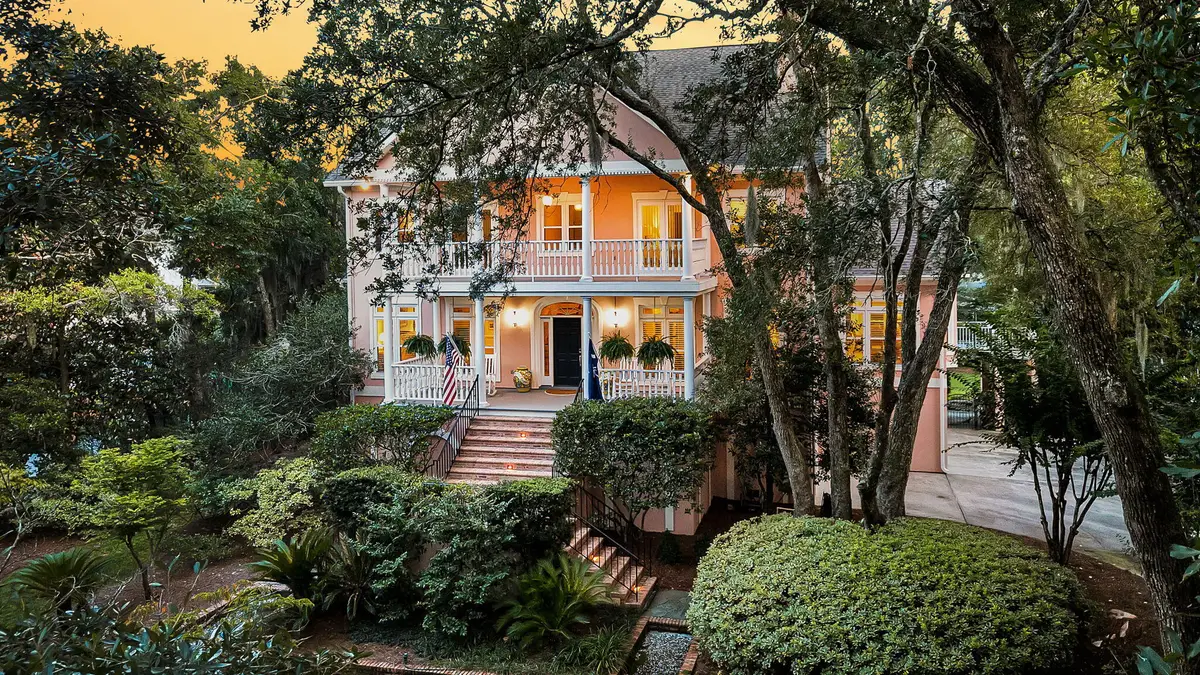
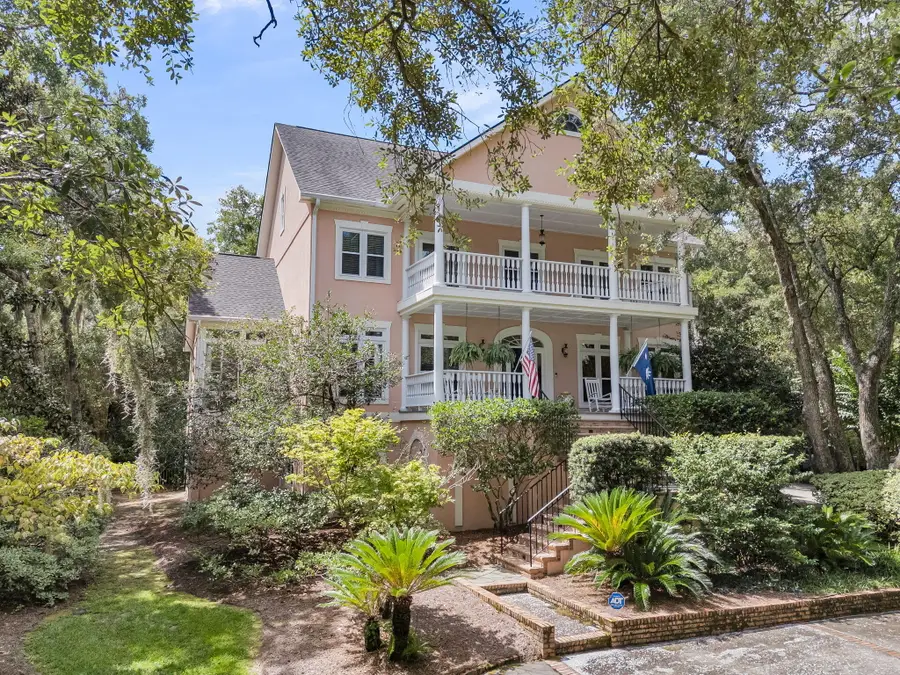
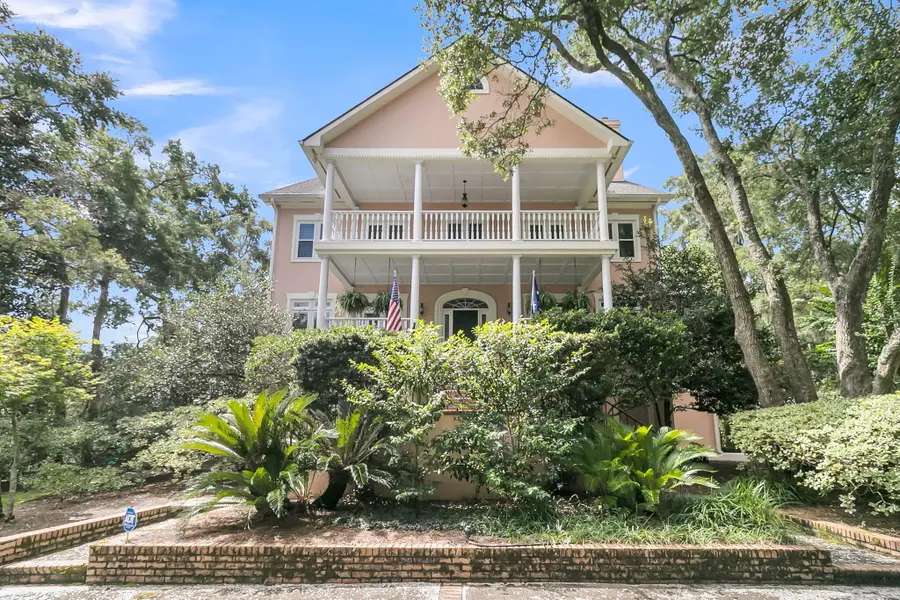
Listed by:trevor wilson
Office:brand name real estate
MLS#:25023264
Source:SC_CTAR
535 Wampler Drive,Charleston, SC 29412
$2,950,000
- 5 Beds
- 6 Baths
- 5,683 sq. ft.
- Single family
- Active
Price summary
- Price:$2,950,000
- Price per sq. ft.:$519.09
About this home
Welcome to this exceptional colonial estate, nestled just minutes from the prestigious James Island Yacht Club. Set in the heart of Charleston's most sought-after neighborhood, this stunning home combines classic Southern elegance with modern luxury. With almost 6,000 square feet of meticulously designed living space, this residence is the epitome of refined comfort.The grand entrance greets you with a soaring two-story foyer and a sweeping staircase, setting the tone for the elegance that defines the entire home. High ceilings, rich marble floors, and custom millwork throughout provide a sense of timeless sophistication. The spacious formal living and dining rooms are perfect for both intimate gatherings and large-scale entertaining.The gourmet kitchen is a chef's dream, featuring top-of-the-line appliances such as subzero refrigerator and wine cooler, Thermador universal induction range, granite countertops, and custom cabinetry. A large center island and adjoining breakfast nook and screened in porch overlook the beautifully landscaped backyard, offering an ideal setting for casual dining or morning coffee. The open-concept family room boasts a cozy fireplace and abundant natural light, creating an inviting atmosphere for everyday living.
On the main floor, the opulent master suite offers a private retreat with a sitting area, walk-in closets, and dual vanities, and an expansive shower. Upstairs there are four additional bedrooms, and updated baths, provide ample space for family and guests.
Step outside to a beautifully landscaped backyard, perfect for outdoor entertaining. The confederate jasmine and orange blossoms are a delight for the senses. The covered porch and elegant patio area are ideal for enjoying the coastal climate year-round. With a lush lawn and privacy fencing, this home offers the best of both seclusion and convenience.
Located just a stone's throw from the James Island Yacht Club, you'll enjoy easy access to boating, dining, and social events, all while being minutes from downtown Charleston, renowned for its rich history, culture, and Southern charm.
This exceptional home offers a rare opportunity to own a piece of Charleston's luxury real estate. Schedule your private tour today.
Contact an agent
Home facts
- Year built:1994
- Listing Id #:25023264
- Added:1 day(s) ago
- Updated:August 24, 2025 at 05:22 PM
Rooms and interior
- Bedrooms:5
- Total bathrooms:6
- Full bathrooms:4
- Half bathrooms:2
- Living area:5,683 sq. ft.
Heating and cooling
- Cooling:Central Air
- Heating:Forced Air
Structure and exterior
- Year built:1994
- Building area:5,683 sq. ft.
- Lot area:0.8 Acres
Schools
- High school:James Island Charter
- Middle school:Camp Road
- Elementary school:Stiles Point
Utilities
- Water:Public
- Sewer:Public Sewer
Finances and disclosures
- Price:$2,950,000
- Price per sq. ft.:$519.09
New listings near 535 Wampler Drive
- Open Sun, 2 to 4pmNew
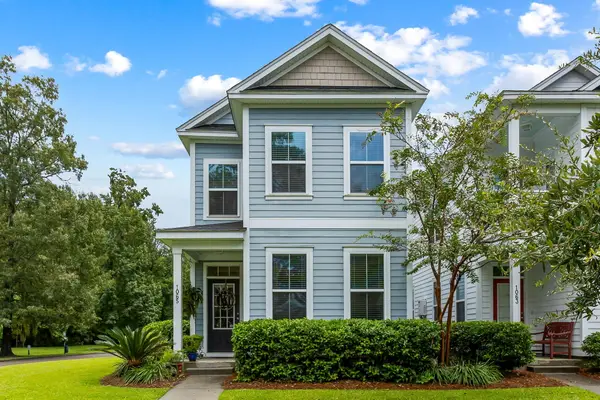 $505,000Active3 beds 3 baths1,751 sq. ft.
$505,000Active3 beds 3 baths1,751 sq. ft.1065 Ashley Gardens Blvd, Charleston, SC 29414
MLS# 25023255Listed by: CAROLINA ONE REAL ESTATE - New
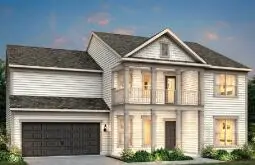 $839,840Active4 beds 4 baths3,092 sq. ft.
$839,840Active4 beds 4 baths3,092 sq. ft.2063 Cousteau Court, Johns Island, SC 29455
MLS# 25023239Listed by: PULTE HOME COMPANY, LLC 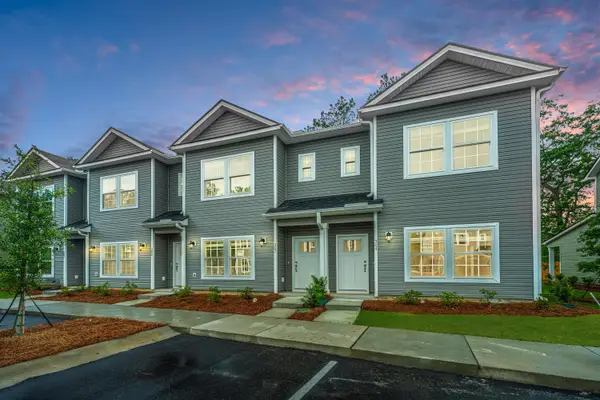 $402,900Pending3 beds 3 baths1,276 sq. ft.
$402,900Pending3 beds 3 baths1,276 sq. ft.1002 Twin Rivers Drive, Wando, SC 29492
MLS# 25023238Listed by: CAROLINA ONE REAL ESTATE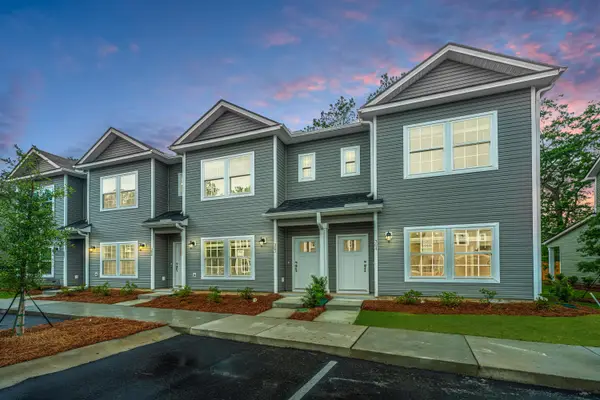 $363,900Pending2 beds 3 baths1,055 sq. ft.
$363,900Pending2 beds 3 baths1,055 sq. ft.901 Twin Rivers Drive, Wando, SC 29492
MLS# 25023241Listed by: CAROLINA ONE REAL ESTATE- New
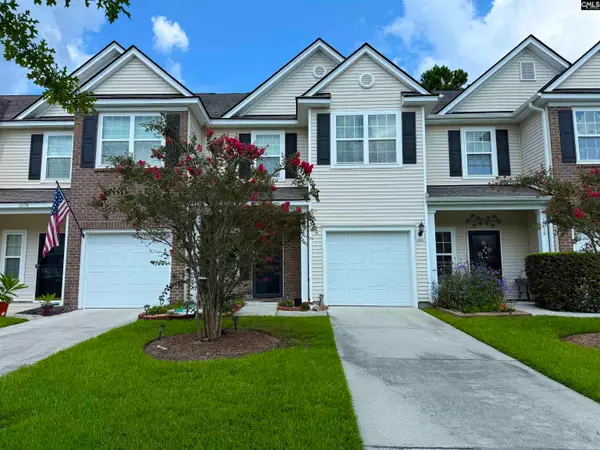 $420,000Active3 beds 3 baths1,645 sq. ft.
$420,000Active3 beds 3 baths1,645 sq. ft.1076 Bennington Drive, Charleston, SC 29492
MLS# 615925Listed by: COLDWELL BANKER REALTY - New
 $895,000Active4 beds -- baths1,173 sq. ft.
$895,000Active4 beds -- baths1,173 sq. ft.19.5 Smith Street, Charleston, SC 29401
MLS# 25023212Listed by: MARSHALL WALKER REAL ESTATE - New
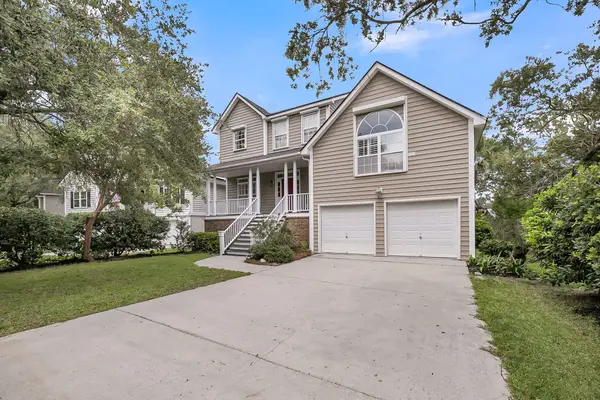 $675,000Active4 beds 3 baths2,302 sq. ft.
$675,000Active4 beds 3 baths2,302 sq. ft.1422 Wexford Sound Drive, Charleston, SC 29412
MLS# 25023200Listed by: COLDWELL BANKER REALTY - Open Sun, 1 to 3pmNew
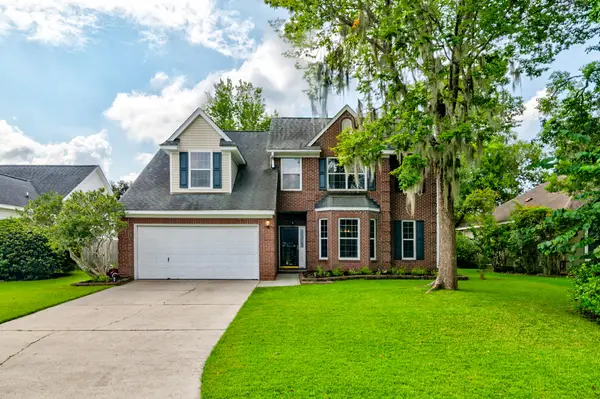 $525,000Active4 beds 3 baths1,862 sq. ft.
$525,000Active4 beds 3 baths1,862 sq. ft.3290 Middleburry Lane, Charleston, SC 29414
MLS# 25023205Listed by: REMAX REACH - New
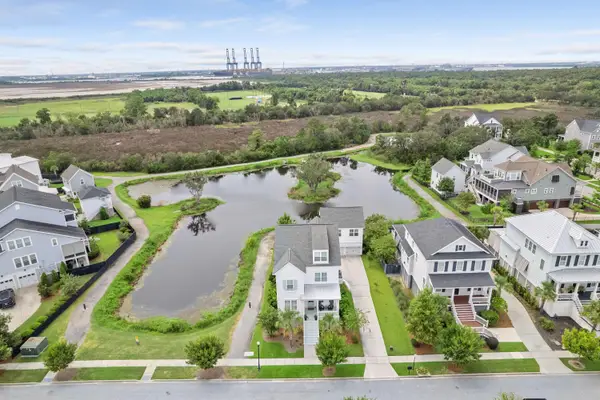 $1,795,000Active5 beds 4 baths3,134 sq. ft.
$1,795,000Active5 beds 4 baths3,134 sq. ft.2555 Josiah Street, Daniel Island, SC 29492
MLS# 25023207Listed by: ISLAND HOUSE REAL ESTATE
