55 E Bay Street, Charleston, SC 29401
Local realty services provided by:Better Homes and Gardens Real Estate Palmetto
Listed by: debbie peretsman, scott cheney
Office: the boulevard company
MLS#:25024554
Source:SC_CTAR
55 E Bay Street,Charleston, SC 29401
$8,995,000
- 5 Beds
- 6 Baths
- 7,343 sq. ft.
- Single family
- Active
Price summary
- Price:$8,995,000
- Price per sq. ft.:$1,224.98
About this home
This stunning c. 1785 four-story masonry home has been carefully preserved, exhibiting significant historical integrity. It has undergone an extensive renovation, elegantly updated to accommodate modern living and entertaining. Book-ended by Rainbow Row and High Battery, the Jonathan Simpson House was built within the original walled city by a wealthy merchant. Twelve-foot ceilings and grand rooms allow the house to be filled with light. The pine floors run the full extent of the house (28'). Much of the original molding, cypress paneling, doors, and interior shutters remain. The current owners created a hyphen to connect the original home and kitchen house under the direction of renowned Charleston architects Dufford Young, with construction by Artis, winning a 2019 Carolopolis Award.The project allowed for a new side garden design by Sheila Wertimer. The gourmet kitchen features a butler's pantry, mudroom, and floor-to-ceiling steel doors overlooking the side garden. The former kitchen house now features a spacious second-floor guest suite or office and a large secondary living room flanked by original fireplaces, as well as access to the screened porch overlooking the magnificent backyard that encompasses nearly a quarter of an acre of peace and tranquility. Plans were created for a 10' x 30' swimming pool and have been approved by the city. The existing custom-built "shed" could be easily converted to a pool house with bathroom.
The original staircase remains, rising eloquently for all four flights, one of the tallest in the city. The second floor of the home has a 21x25 drawing room with five floor-to-ceiling windows. Across the hall, a primary suite with a fireplace and a private porch overlooking historic rooftops and palmetto trees. The third floor includes two spacious bedrooms, both with en-suite bathrooms, as well as a laundry room. The front bedroom offers clear views of Charleston Harbor. The back bedroom offers a private porch that's perched in the palmetto trees. The fourth floor is laid out as a two-room guest suite with a full bathroom and a living room, incredible historic and water views from every window.
Of significant architectural interest is the cantilevered marble balcony, which projects from the second floor and is the only one in Charleston constructed in this manner. The elliptical fan light and the use of tall, glazed windows typify the work of the Adam period. Also of notable distinction is the detailed woodwork and roping around the door frame, which makes this one of the more attractive entrances in historic Charleston. The home retains architectural features of the late Georgian period, also embracing the ornamentation that more closely resembles the Adam style or the Federal period of architectural development.
Contact an agent
Home facts
- Year built:1785
- Listing ID #:25024554
- Added:103 day(s) ago
- Updated:December 17, 2025 at 06:31 PM
Rooms and interior
- Bedrooms:5
- Total bathrooms:6
- Full bathrooms:5
- Half bathrooms:1
- Living area:7,343 sq. ft.
Heating and cooling
- Cooling:Central Air
Structure and exterior
- Year built:1785
- Building area:7,343 sq. ft.
- Lot area:0.19 Acres
Schools
- High school:Burke
- Middle school:Courtenay
- Elementary school:Memminger
Utilities
- Water:Public
- Sewer:Public Sewer
Finances and disclosures
- Price:$8,995,000
- Price per sq. ft.:$1,224.98
New listings near 55 E Bay Street
- Open Sun, 12 to 2pmNew
 $385,000Active2 beds 2 baths1,000 sq. ft.
$385,000Active2 beds 2 baths1,000 sq. ft.2262 Folly Road #2b, Charleston, SC 29412
MLS# 25032809Listed by: KELLER WILLIAMS REALTY CHARLESTON - Open Sun, 11am to 1pmNew
 $1,400,000Active6 beds 4 baths3,526 sq. ft.
$1,400,000Active6 beds 4 baths3,526 sq. ft.980 Fort Sumter Drive, Charleston, SC 29412
MLS# 25032645Listed by: THE EXCHANGE COMPANY, LLC - New
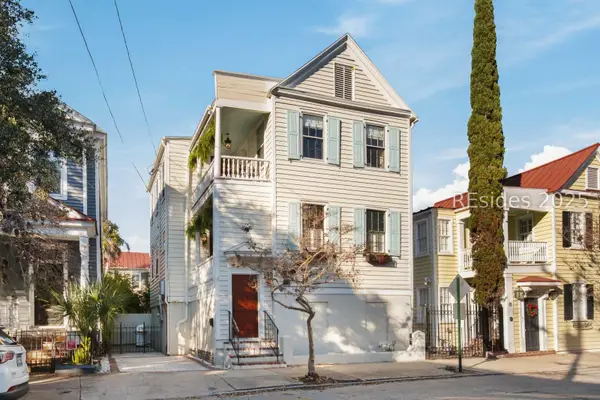 $1,899,000Active3 beds 3 baths1,914 sq. ft.
$1,899,000Active3 beds 3 baths1,914 sq. ft.78 Vanderhorst Street, Charleston, SC 29403
MLS# 502922Listed by: REALTY ONE GROUP - LOWCOUNTRY (597) - New
 $1,115,000Active3 beds 3 baths2,382 sq. ft.
$1,115,000Active3 beds 3 baths2,382 sq. ft.132 Etta Way, Daniel Island, SC 29492
MLS# 25032795Listed by: ATLANTIC PROPERTIES OF THE LOWCOUNTRY 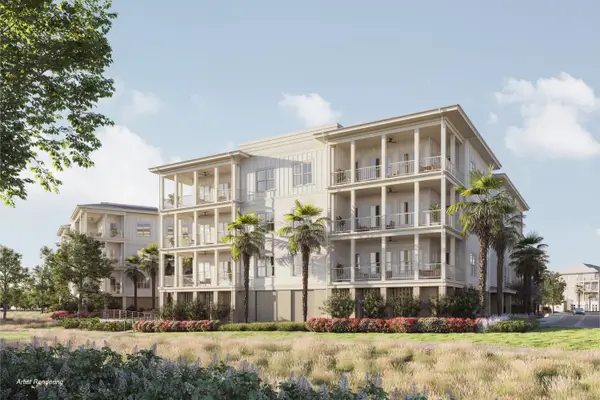 $1,815,000Pending2 beds 2 baths1,827 sq. ft.
$1,815,000Pending2 beds 2 baths1,827 sq. ft.540 Helmsman Street #1246, Daniel Island, SC 29492
MLS# 25032779Listed by: EAST WEST REALTY, LLC- New
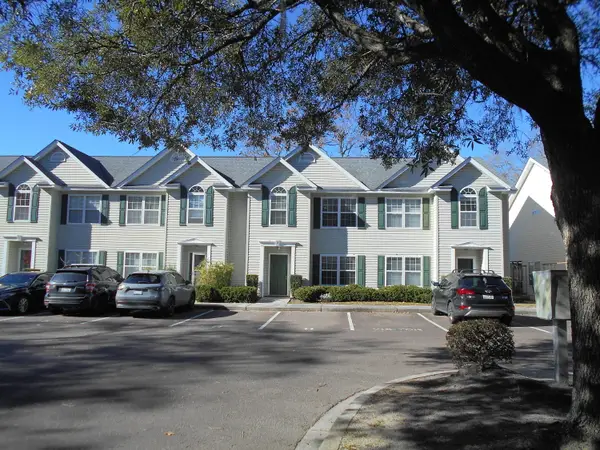 $341,000Active3 beds 3 baths1,466 sq. ft.
$341,000Active3 beds 3 baths1,466 sq. ft.1545 Ashley River Road #H, Charleston, SC 29407
MLS# 25032789Listed by: CRAIG & CO. - New
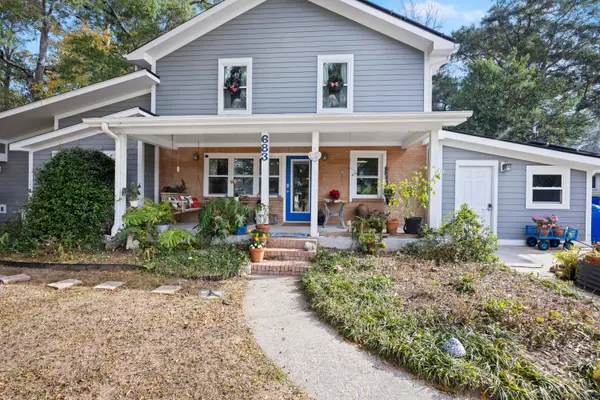 $915,000Active5 beds 4 baths2,467 sq. ft.
$915,000Active5 beds 4 baths2,467 sq. ft.683 Edmonds Drive, Charleston, SC 29412
MLS# 25032773Listed by: EXP REALTY LLC - New
 $800,000Active4 beds 4 baths2,511 sq. ft.
$800,000Active4 beds 4 baths2,511 sq. ft.3429 Acorn Drop Lane, Johns Island, SC 29455
MLS# 25032774Listed by: THE BOULEVARD COMPANY - Open Sat, 11am to 12:30pmNew
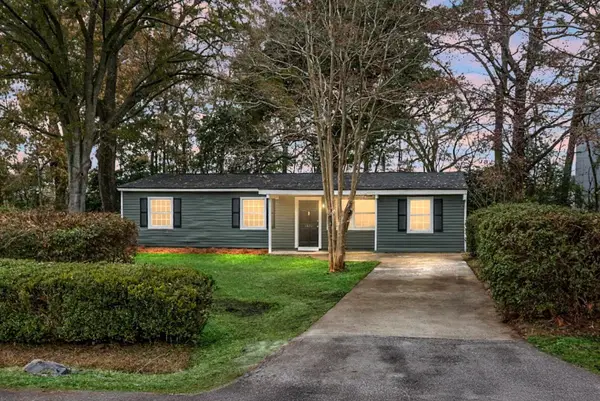 $460,000Active3 beds 2 baths1,425 sq. ft.
$460,000Active3 beds 2 baths1,425 sq. ft.1820 Meadowlawn Drive, Charleston, SC 29407
MLS# 25032776Listed by: RE/MAX CORNERSTONE REALTY  $1,176,529Pending4 beds 3 baths3,277 sq. ft.
$1,176,529Pending4 beds 3 baths3,277 sq. ft.1258 Harriman Lane, Charleston, SC 29492
MLS# 25032754Listed by: WEEKLEY HOMES L P
