6 Catfiddle Street, Charleston, SC 29403
Local realty services provided by:Better Homes and Gardens Real Estate Palmetto
Listed by: currie mccullough
Office: william raveis real estate
MLS#:25031300
Source:SC_CTAR
6 Catfiddle Street,Charleston, SC 29403
$1,590,000
- 3 Beds
- 3 Baths
- 1,458 sq. ft.
- Single family
- Active
Upcoming open houses
- Sun, Jan 1112:00 pm - 02:00 pm
Price summary
- Price:$1,590,000
- Price per sq. ft.:$1,090.53
About this home
Stunning New Construction in Historic Catfiddle - Designed by Renowned Architect Randolph Martz. Every detail has been carefully curated from the elegant architectural lines to the sophisticated interior finishes creating a residence that feels both luxurious and effortlessly livable. Light-filled living spaces, high ceilings, and custom design elements offering a home that is as functional as it is visually striking. Located just blocks from shopping and dining, including several Michelin-recognized and Michelin-starred restaurants!Stunning New Construction in Historic Catfiddle Neighborhood - Designed by Renowned Architect Randolph Martz
Welcome to this exceptional new-construction residence nestled in the highly sought-after Catfiddle neighborhood of downtown Charleston. Thoughtfully designed by acclaimed architect Randolph Martz, this home blends modern craftsmanship with the timeless character that defines Charleston living.
Every detail has been carefully curatedfrom the elegant architectural lines to the sophisticated interior finishescreating a residence that feels both luxurious and effortlessly livable. Light-filled living spaces, high ceilings, and custom design elements showcase Martz's signature style, offering a home that is as functional as it is visually striking.
Located just blocks from some of Charleston's finest dining, including several Michelin-recognized and Michelin-starred restaurants, this property places you in the heart of the city's vibrant culinary and cultural scene. Stroll to boutique shops, historic sites, galleries, and the charming streets that make Charleston one of the most desirable cities in the world.
This rare opportunity combines new construction, architectural pedigree, and an unbeatable locationperfect for those seeking modern luxury in a historic downtown setting.
Contact an agent
Home facts
- Year built:2025
- Listing ID #:25031300
- Added:44 day(s) ago
- Updated:January 09, 2026 at 07:25 PM
Rooms and interior
- Bedrooms:3
- Total bathrooms:3
- Full bathrooms:2
- Half bathrooms:1
- Living area:1,458 sq. ft.
Heating and cooling
- Cooling:Central Air
Structure and exterior
- Year built:2025
- Building area:1,458 sq. ft.
- Lot area:0.02 Acres
Schools
- High school:Burke
- Middle school:Simmons Pinckney
- Elementary school:Mitchell
Utilities
- Water:Public
- Sewer:Public Sewer
Finances and disclosures
- Price:$1,590,000
- Price per sq. ft.:$1,090.53
New listings near 6 Catfiddle Street
- New
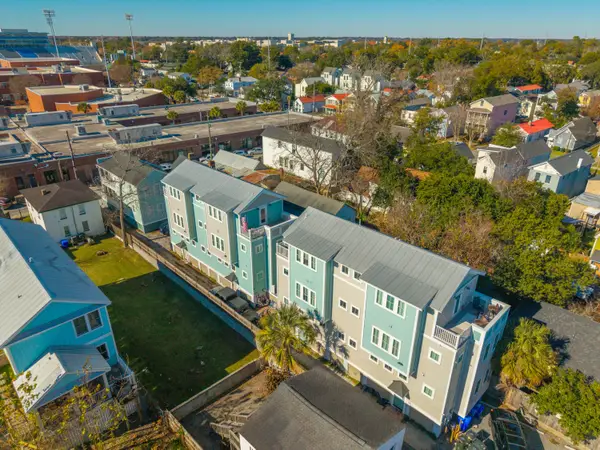 $6,125,000Active16 beds -- baths12,825 sq. ft.
$6,125,000Active16 beds -- baths12,825 sq. ft.321 Ashley Avenue, Charleston, SC 29403
MLS# 26000754Listed by: LIGHTHOUSE REAL ESTATE, LLC - Open Sat, 11am to 1pmNew
 $275,000Active2 beds 2 baths1,126 sq. ft.
$275,000Active2 beds 2 baths1,126 sq. ft.294 Fleming Road #C, Charleston, SC 29412
MLS# 26000763Listed by: CAROLINA ONE REAL ESTATE - New
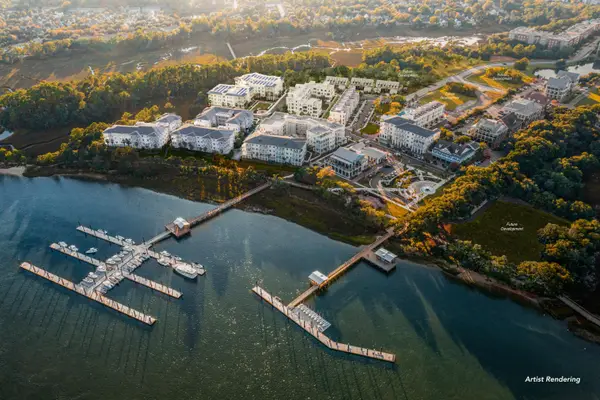 $1,715,000Active2 beds 2 baths1,827 sq. ft.
$1,715,000Active2 beds 2 baths1,827 sq. ft.540 Helmsman Street #1231, Daniel Island, SC 29492
MLS# 26000774Listed by: EAST WEST REALTY, LLC - New
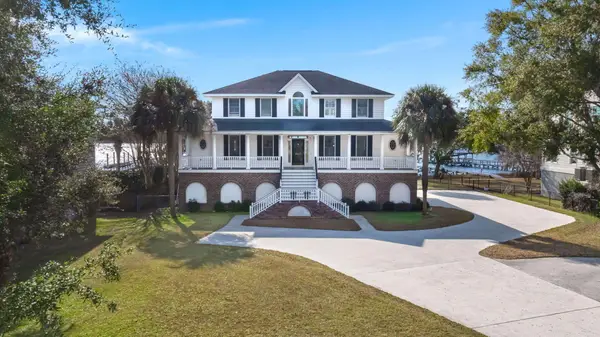 $1,500,000Active5 beds 4 baths3,448 sq. ft.
$1,500,000Active5 beds 4 baths3,448 sq. ft.2407 River Park Way, Charleston, SC 29414
MLS# 26000746Listed by: WEICHERT REALTORS LIFESTYLE - New
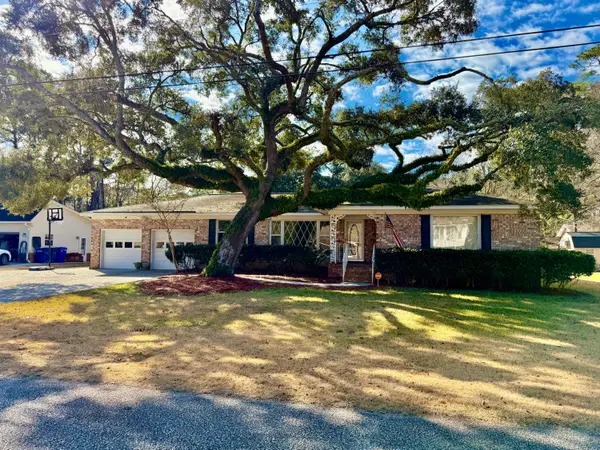 $439,000Active3 beds 2 baths2,158 sq. ft.
$439,000Active3 beds 2 baths2,158 sq. ft.2907 Limestone Boulevard, Charleston, SC 29414
MLS# 26000752Listed by: CAROLINA ESTATES REALTY - New
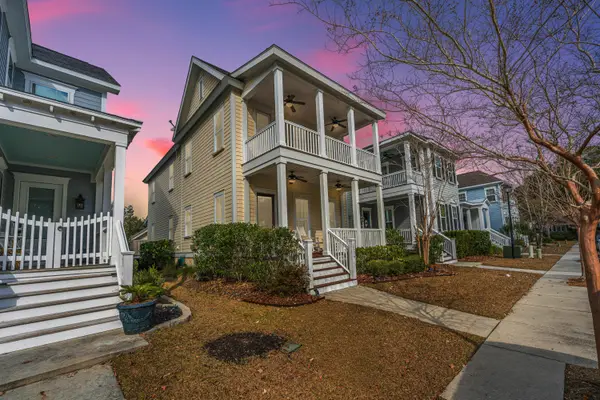 $859,000Active3 beds 3 baths2,242 sq. ft.
$859,000Active3 beds 3 baths2,242 sq. ft.1216 Pressley Road, Charleston, SC 29412
MLS# 26000742Listed by: CAROLINA ONE REAL ESTATE - Open Sat, 2 to 4pmNew
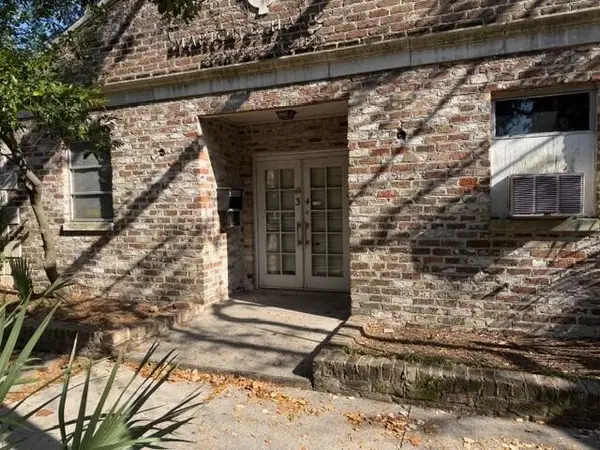 $1,450,000Active-- beds -- baths2,000 sq. ft.
$1,450,000Active-- beds -- baths2,000 sq. ft.34 Pitt Street, Charleston, SC 29401
MLS# 26000365Listed by: CARRIAGE PROPERTIES LLC - Open Sat, 2 to 4pmNew
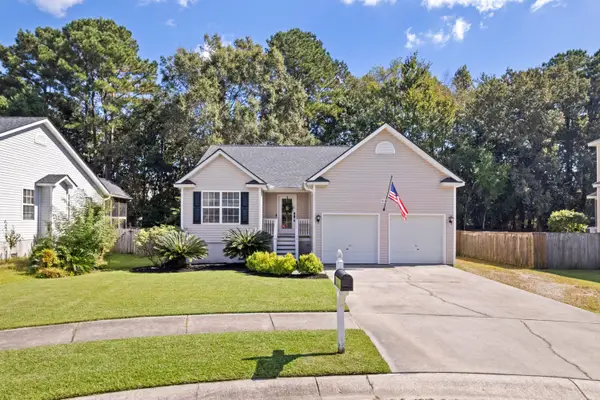 $510,000Active3 beds 2 baths1,443 sq. ft.
$510,000Active3 beds 2 baths1,443 sq. ft.3050 Penny Lane, Johns Island, SC 29455
MLS# 26000730Listed by: ISLAND HOUSE REAL ESTATE - New
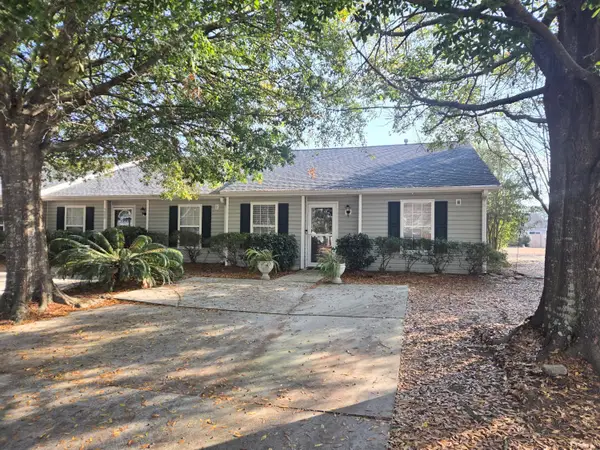 $459,500Active3 beds 2 baths1,278 sq. ft.
$459,500Active3 beds 2 baths1,278 sq. ft.1407 Amanda Park Lane, Charleston, SC 29412
MLS# 26000699Listed by: CAROLINA ONE REAL ESTATE - Open Sat, 11am to 2pmNew
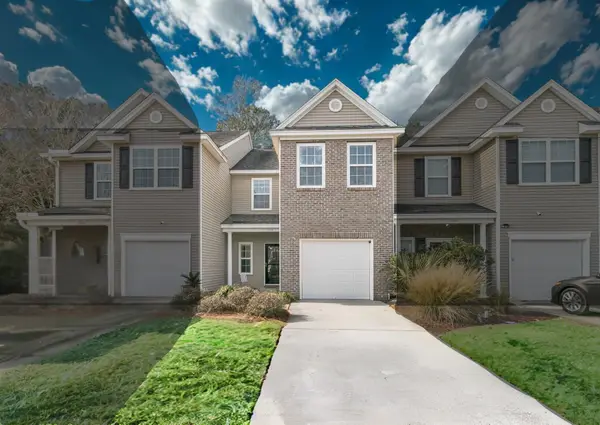 $415,000Active3 beds 3 baths1,584 sq. ft.
$415,000Active3 beds 3 baths1,584 sq. ft.1026 Bennington Drive, Charleston, SC 29492
MLS# 26000705Listed by: EXP REALTY LLC
