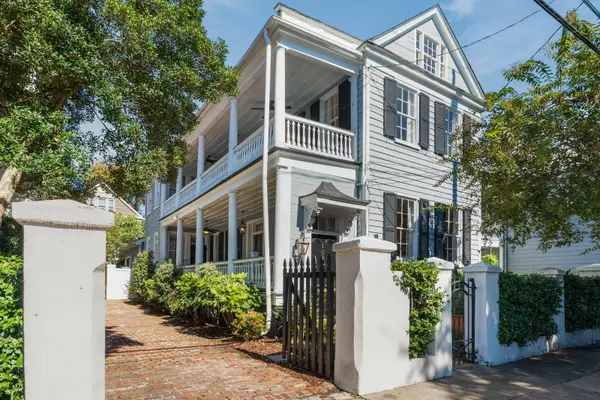6 Rutledge Avenue, Charleston, SC 29401
Local realty services provided by:Better Homes and Gardens Real Estate Medley
Listed by: trey bessent
Office: realty one group coastal
MLS#:25027508
Source:SC_CTAR
6 Rutledge Avenue,Charleston, SC 29401
$2,950,000
- 3 Beds
- 4 Baths
- 3,067 sq. ft.
- Single family
- Active
Price summary
- Price:$2,950,000
- Price per sq. ft.:$961.85
About this home
Step inside this sunny, light-filled Charleston masterpiece--a home where timeless architecture meets modern sophistication. The turn-of-the-century design features a traditional double-parlor sidehall floor plan with grand living and dining spaces, high ceilings, and an unmistakable sense of Lowcountry charm.This happy home showcases original whitewashed hardwood floors, rich mahogany double doors leading into the custom SieMatic kitchen, complete with Miele appliances, an Aga oven, and marble flooring. Upstairs are three spacious bedrooms--two of which include private en suites. The expansive primary suite offers a brand-new jacuzzi bathtub and generous his-and-hers closet space.Outside, take a dip in the refreshing inground pool to cool off on warm summer days orunwind under the arbor with your favorite libation in hand. The home is perfect for Lowcountry entertaining year-roundyour own private oasis in the heart of historic Charleston.
Originally zoned for a two-family residence with a 3-car driveway, this property offers rare flexibility and investment potential.
This location defines luxe livingjust a short stroll to boutique shopping, acclaimed restaurants, and the cosmopolitan energy of downtown Charleston. Experience the joy of living in a city voted the #1 Small City in America by Condé Nast Traveler 4 years in a row.
Contact an agent
Home facts
- Year built:1902
- Listing ID #:25027508
- Added:103 day(s) ago
- Updated:January 20, 2026 at 10:23 PM
Rooms and interior
- Bedrooms:3
- Total bathrooms:4
- Full bathrooms:3
- Half bathrooms:1
- Living area:3,067 sq. ft.
Heating and cooling
- Cooling:Central Air
Structure and exterior
- Year built:1902
- Building area:3,067 sq. ft.
- Lot area:0.15 Acres
Schools
- High school:Burke
- Middle school:Courtenay
- Elementary school:Memminger
Utilities
- Water:Public
- Sewer:Public Sewer
Finances and disclosures
- Price:$2,950,000
- Price per sq. ft.:$961.85
New listings near 6 Rutledge Avenue
- New
 $1,800,000Active4 beds 5 baths3,653 sq. ft.
$1,800,000Active4 beds 5 baths3,653 sq. ft.815 Yaupon Drive, Charleston, SC 29492
MLS# 26001810Listed by: TABBY REALTY LLC - Open Sat, 11am to 1pmNew
 $2,750,000Active5 beds 6 baths2,870 sq. ft.
$2,750,000Active5 beds 6 baths2,870 sq. ft.100 Queen Street, Charleston, SC 29401
MLS# 26001780Listed by: THE CASSINA GROUP - New
 $1,050,000Active4 beds 4 baths2,451 sq. ft.
$1,050,000Active4 beds 4 baths2,451 sq. ft.136 Etta Way, Daniel Island, SC 29492
MLS# 26001783Listed by: ATLANTIC PROPERTIES OF THE LOWCOUNTRY - New
 $672,000Active3 beds 3 baths2,104 sq. ft.
$672,000Active3 beds 3 baths2,104 sq. ft.491 Spring Hollow Drive, Charleston, SC 29492
MLS# 26001795Listed by: KELLER WILLIAMS CHARLESTON ISLANDS - New
 $1,014,000Active3 beds 3 baths2,382 sq. ft.
$1,014,000Active3 beds 3 baths2,382 sq. ft.134 Etta Way, Daniel Island, SC 29492
MLS# 26001772Listed by: ATLANTIC PROPERTIES OF THE LOWCOUNTRY - New
 $399,000Active-- beds -- baths1,000 sq. ft.
$399,000Active-- beds -- baths1,000 sq. ft.0 Saint Thomas Drive #1, Charleston, SC 29492
MLS# 26001733Listed by: ATLANTIC PROPERTIES OF THE LOWCOUNTRY - New
 $4,000,000Active7 beds 7 baths4,407 sq. ft.
$4,000,000Active7 beds 7 baths4,407 sq. ft.26 Mary Street, Charleston, SC 29403
MLS# 26001738Listed by: CARRIAGE PROPERTIES LLC - New
 $350,000Active3 beds 1 baths925 sq. ft.
$350,000Active3 beds 1 baths925 sq. ft.3585 Dunmovin Drive, Johns Island, SC 29455
MLS# 26001739Listed by: CAROLINA ONE REAL ESTATE - New
 $1,200,000Active2 beds 2 baths1,075 sq. ft.
$1,200,000Active2 beds 2 baths1,075 sq. ft.67 Legare #201, Charleston, SC 29401
MLS# 26001742Listed by: TIDELAND REALTY INC. - New
 $450,000Active3 beds 2 baths1,138 sq. ft.
$450,000Active3 beds 2 baths1,138 sq. ft.3679 Hilton Drive, Johns Island, SC 29455
MLS# 26001746Listed by: CAROLINA ONE REAL ESTATE
