672 Barbados Drive, Charleston, SC 29492
Local realty services provided by:Better Homes and Gardens Real Estate Medley
Listed by: elyssa st.pierre, deborah wingard
Office: southeastern
MLS#:25027496
Source:SC_CTAR
672 Barbados Drive,Charleston, SC 29492
$3,249,000
- 6 Beds
- 6 Baths
- 5,043 sq. ft.
- Single family
- Active
Price summary
- Price:$3,249,000
- Price per sq. ft.:$644.26
About this home
Experience Lowcountry luxury redefined in this modern farmhouse perfectly positioned on a premier 1.76-acre lot within the prestigious gated community of Beresford Hall. Thoughtfully designed and recently enhanced with an elevator, fenced and turfed backyard, outdoor kitchen with grill, sink and cabinetry, whole-house generator, and saltwater spa, this home is a showcase of refined craftsmanship and everyday functionality.From the moment you arrive, architectural excellence is evident--from the standing seam metal roof and modern black windows to the welcoming brick herringbone porches and custom solid wood entry door. Inside, meticulous trim details and custom carpentry define every space, highlighted by a stunning wood-and-cable staircase, coffered ceilings, and custom wall millwork.
The open-concept living area seamlessly frames the outdoor oasis through ORIGIN bifolding glass doors, creating a natural flow for entertaining. The chef's kitchen impresses with a 48" GE Monogram gas range, cedar floating ceiling, and oversized island, while the adjacent dining area opens directly to the covered grilling porch and newly added outdoor kitchen.
Designed for modern living, the home offers a mudroom with custom drop zone and dog wash, a dedicated office with built-ins, and a versatile media/playroom complete with a full wet bar, beverage fridge, dishwasher, and ample storage.
The outdoors were made for gatheringenjoy an expansive screened porch with a wood-burning fireplace, firepit, sports court that is perfectly sized for pickleball , and now a turfed and fenced backyard with a saltwater spa and summer kitchen area.
Upstairs, the primary suite is a private retreat with brick and wood accents, a tray ceiling, oversized walk-in closet, and a spa-inspired bath featuring a freestanding tub and luxury walk-in shower. Three additional bedrooms and two full baths complete the upper level, each finished with unique trim detailing.
The detached FROG apartment offers a one-bedroom, one-bath layout with a full kitchen, living room, and laundryperfect for guests, extended family, or rental income.
Set within one of Charleston's most exclusive neighborhoods, Beresford Hall offers resort-style amenities including a grand clubhouse, zero-entry pool, deep-water dock, walking trails, playground, and picnic areas, all within minutes of Daniel Island, Mount Pleasant, and historic downtown Charleston.
Contact an agent
Home facts
- Year built:2022
- Listing ID #:25027496
- Added:90 day(s) ago
- Updated:January 08, 2026 at 05:15 PM
Rooms and interior
- Bedrooms:6
- Total bathrooms:6
- Full bathrooms:5
- Half bathrooms:1
- Living area:5,043 sq. ft.
Heating and cooling
- Cooling:Central Air
- Heating:Heat Pump
Structure and exterior
- Year built:2022
- Building area:5,043 sq. ft.
- Lot area:1.76 Acres
Schools
- High school:Philip Simmons
- Middle school:Philip Simmons
- Elementary school:Philip Simmons
Utilities
- Water:Public
- Sewer:Public Sewer
Finances and disclosures
- Price:$3,249,000
- Price per sq. ft.:$644.26
New listings near 672 Barbados Drive
- Open Sat, 11am to 1pmNew
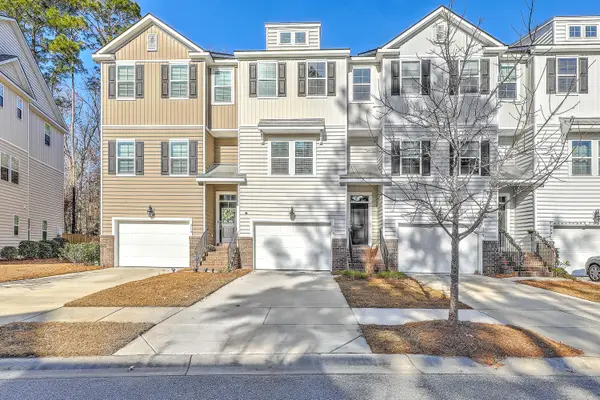 $469,975Active3 beds 4 baths2,394 sq. ft.
$469,975Active3 beds 4 baths2,394 sq. ft.316 Spindlewood Way, Charleston, SC 29414
MLS# 26000630Listed by: COMPASS CAROLINAS, LLC - New
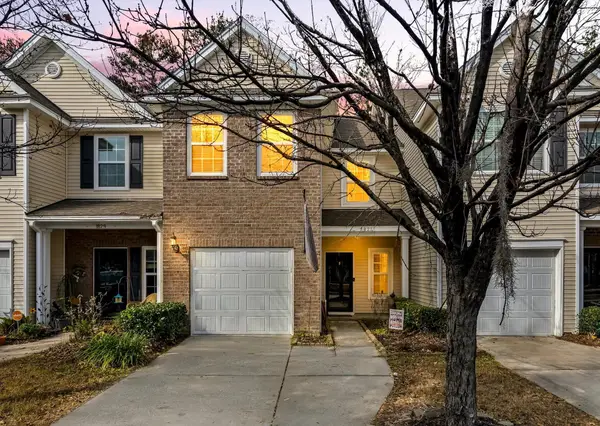 $400,000Active3 beds 3 baths1,548 sq. ft.
$400,000Active3 beds 3 baths1,548 sq. ft.1827 Heldsberg Drive, Charleston, SC 29414
MLS# 26000649Listed by: NORTHGROUP REAL ESTATE LLC - Open Sat, 11am to 2pmNew
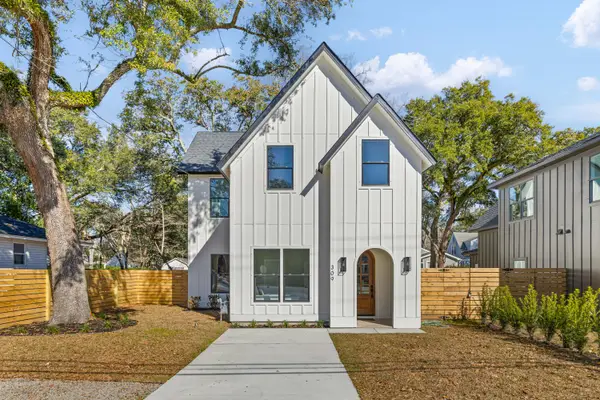 $1,049,900Active3 beds 3 baths2,318 sq. ft.
$1,049,900Active3 beds 3 baths2,318 sq. ft.309 Magnolia Road, Charleston, SC 29407
MLS# 26000362Listed by: BRAND NAME REAL ESTATE - New
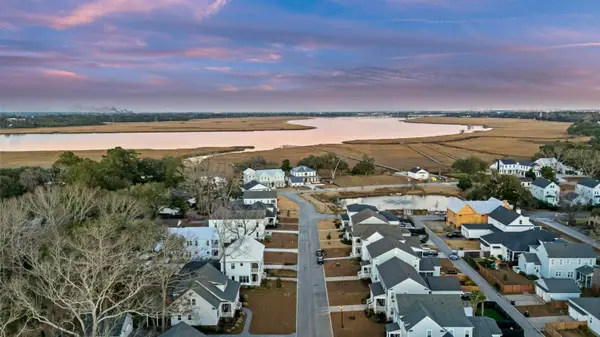 $1,200,000Active4 beds 3 baths2,753 sq. ft.
$1,200,000Active4 beds 3 baths2,753 sq. ft.1011 Teracotta Drive, Charleston, SC 29407
MLS# 26000615Listed by: EXP REALTY LLC - New
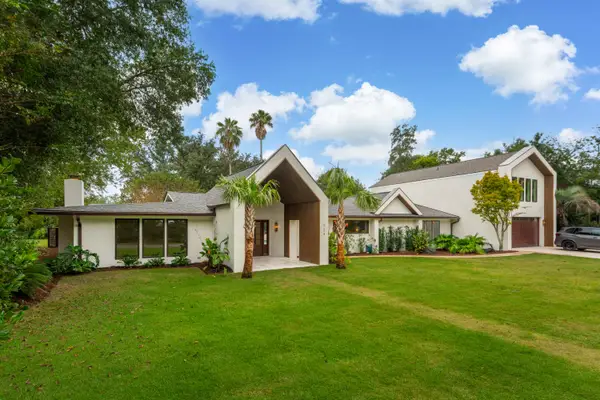 $2,999,999Active6 beds 7 baths5,025 sq. ft.
$2,999,999Active6 beds 7 baths5,025 sq. ft.924 White Point Boulevard, Charleston, SC 29412
MLS# 26000621Listed by: CHARLESTON METRO HOMES, LLC. - New
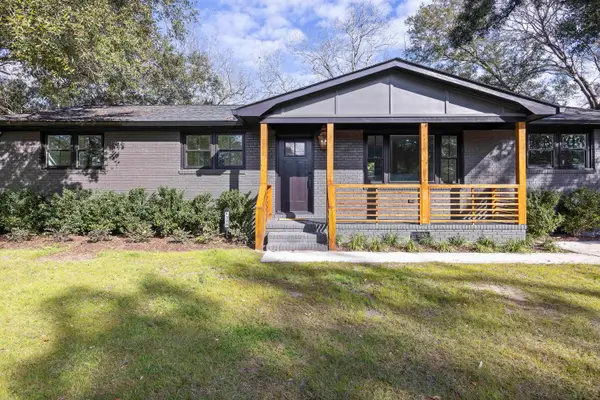 $775,000Active3 beds 3 baths1,456 sq. ft.
$775,000Active3 beds 3 baths1,456 sq. ft.1328 Hermitage Avenue, Charleston, SC 29412
MLS# 26000622Listed by: EXP REALTY LLC - New
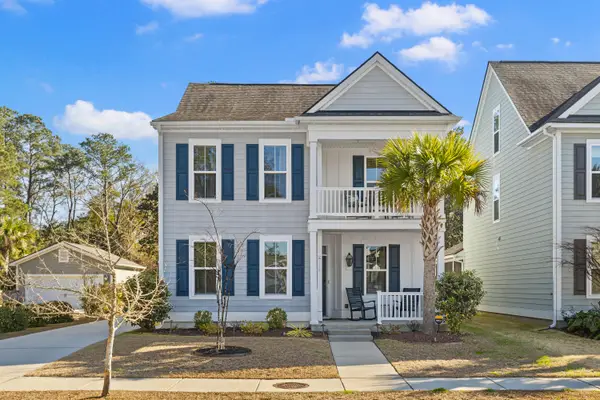 $660,000Active4 beds 3 baths2,384 sq. ft.
$660,000Active4 beds 3 baths2,384 sq. ft.2174 Kemmerlin Street, Johns Island, SC 29455
MLS# 26000610Listed by: AGENTOWNED REALTY PREFERRED GROUP - New
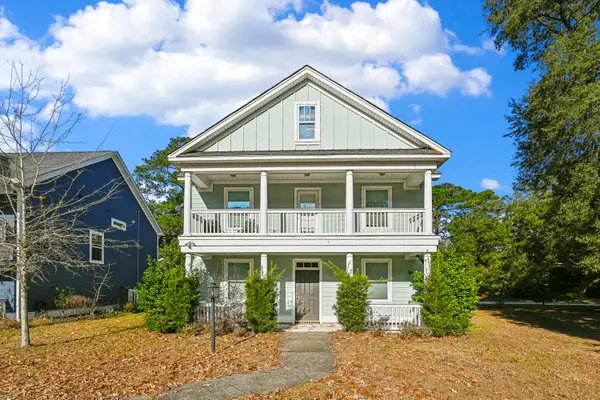 $695,000Active4 beds 4 baths2,477 sq. ft.
$695,000Active4 beds 4 baths2,477 sq. ft.2917 Swamp Sparrow Circle, Johns Island, SC 29455
MLS# 26000612Listed by: COLDWELL BANKER REALTY - New
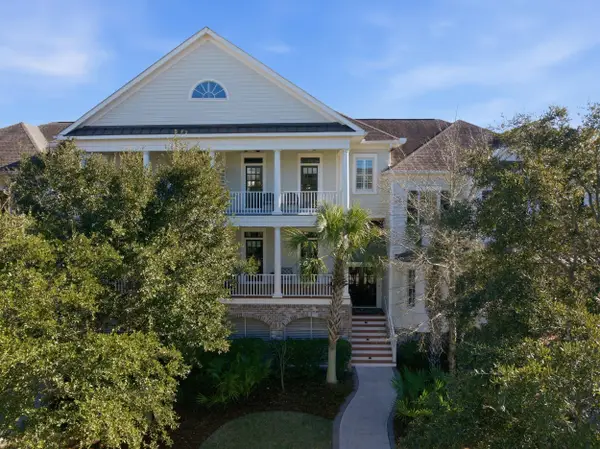 $1,875,000Active3 beds 3 baths2,798 sq. ft.
$1,875,000Active3 beds 3 baths2,798 sq. ft.278 Island Park Drive, Charleston, SC 29492
MLS# 26000386Listed by: 32 SOUTH PROPERTIES, LLC - New
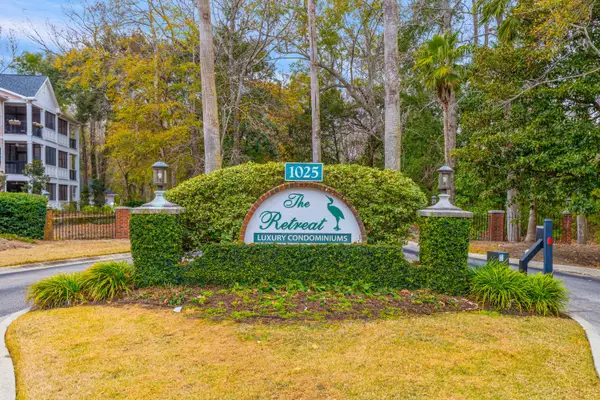 $439,900Active3 beds 2 baths1,290 sq. ft.
$439,900Active3 beds 2 baths1,290 sq. ft.1025 Riverland Woods Place #606, Charleston, SC 29412
MLS# 26000409Listed by: BRAND NAME REAL ESTATE
