70 Still Shadow Drive, Charleston, SC 29414
Local realty services provided by:Better Homes and Gardens Real Estate Palmetto
Listed by: laura munn
Office: matt o'neill real estate
MLS#:25030282
Source:SC_CTAR
70 Still Shadow Drive,Charleston, SC 29414
$620,000
- 4 Beds
- 3 Baths
- 2,757 sq. ft.
- Single family
- Active
Upcoming open houses
- Sat, Nov 1511:00 am - 02:00 pm
Price summary
- Price:$620,000
- Price per sq. ft.:$224.88
About this home
Beautifully situated on a spacious lot along the 14th fairway of the Shadowmoss Golf Course, this stunning home offers a thoughtful layout and incredible outdoor living spaces that take full advantage of the views and make entertaining effortless. From the moment you arrive, you'll be drawn to the well-manicured yard, attractive exterior, and the peace of mind from the brand new roof installed in October 2025.Designed to capture the beauty of the golf course, the outdoor area is truly exceptional. The expansive rear deck includes covered sections, a grilling area, a fire pit area, a hot tub, and easy access to the fenced backyard.Step inside to find lovely LVP flooring, abundant natural light, and an open family room with a soaring vaulted ceiling. The fireplace, surrounded by floor-to-ceiling shiplap, serves as a beautiful focal point, while two sets of sliding doors frame the breathtaking golf course views and lead to a massive deck that spans the width of the home. The formal dining room sits just off the family room and connects to the sunroom, where a wall of windows creates a seamless connection to the outdoors. This sunroom is sure to become a favorite spot to relax and take in the scenery. The dining room and kitchen both feature charming white shiplap ceilings, adding warmth and character.
The kitchen includes white shaker cabinetry, gleaming countertops, stainless steel appliances, and an inviting eat-in area, all with easy access to the dining room and sunroom. The spacious primary bedroom on the main level offers a peaceful retreat with direct access to the deck and backyard. The ensuite bathroom features a large dual-sink vanity, jetted tub, separate shower, and walk-in closet. A convenient laundry room and half bath complete the main level.
Midway up the stairs, you'll find a bright and spacious bedroom with access to a shared bathroom that also serves the upper-level hallway. Two additional bedrooms complete the second floor, providing plenty of flexible living space.
The active Shadowmoss community hosts events throughout the year and offers golf, club, and pool membership opportunities. The location is also hard to beat. Here you are just one mile from Lowes Foods, 1.7 miles from the West Ashley Circle, 4.1 miles from Bon Secours Saint Francis Hospital, 4.5 miles from I-526, 9.5 miles from downtown Charleston, and 10.3 miles from Charleston International Airport. This incredible property combines beautiful design, ideal location, and breathtaking golf course views. Don't miss your opportunity to make it yours.
Contact an agent
Home facts
- Year built:1989
- Listing ID #:25030282
- Added:1 day(s) ago
- Updated:November 15, 2025 at 04:20 AM
Rooms and interior
- Bedrooms:4
- Total bathrooms:3
- Full bathrooms:2
- Half bathrooms:1
- Living area:2,757 sq. ft.
Structure and exterior
- Year built:1989
- Building area:2,757 sq. ft.
- Lot area:0.31 Acres
Schools
- High school:West Ashley
- Middle school:C E Williams
- Elementary school:Drayton Hall
Utilities
- Water:Public
- Sewer:Public Sewer
Finances and disclosures
- Price:$620,000
- Price per sq. ft.:$224.88
New listings near 70 Still Shadow Drive
- New
 $549,990Active4 beds 2 baths2,178 sq. ft.
$549,990Active4 beds 2 baths2,178 sq. ft.364 Twelve Oak Drive, Charleston, SC 29414
MLS# 25030436Listed by: 843 REAL ESTATE - Open Sun, 1 to 3pmNew
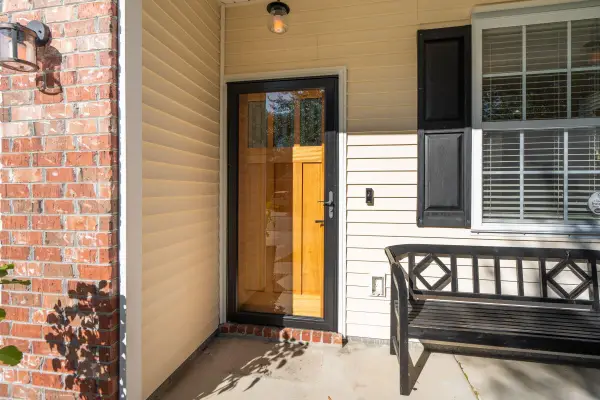 $454,000Active3 beds 3 baths1,740 sq. ft.
$454,000Active3 beds 3 baths1,740 sq. ft.1516 Royal Colony Road, Johns Island, SC 29455
MLS# 25030439Listed by: CAROLINA ONE REAL ESTATE - New
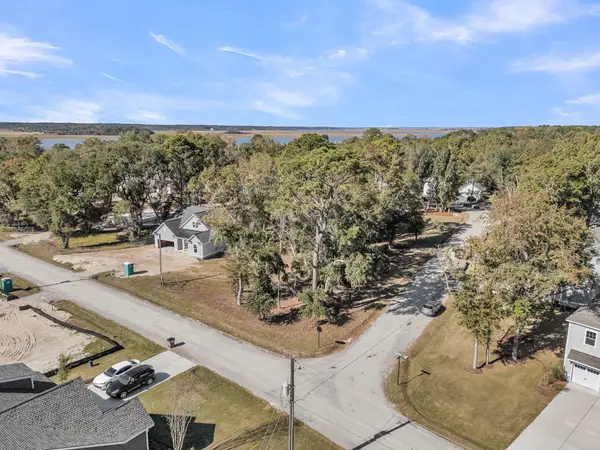 $350,000Active0.45 Acres
$350,000Active0.45 Acres2016 Sea Water Drive, Charleston, SC 29412
MLS# 25030442Listed by: EXP REALTY LLC - New
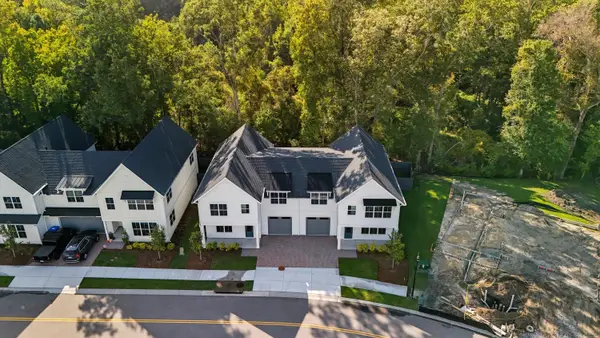 $1,340,000Active5 beds -- baths4,340 sq. ft.
$1,340,000Active5 beds -- baths4,340 sq. ft.532-536 Hayes Park Boulevard, Johns Island, SC 29455
MLS# 25030446Listed by: KELLER WILLIAMS REALTY CHARLESTON WEST ASHLEY - New
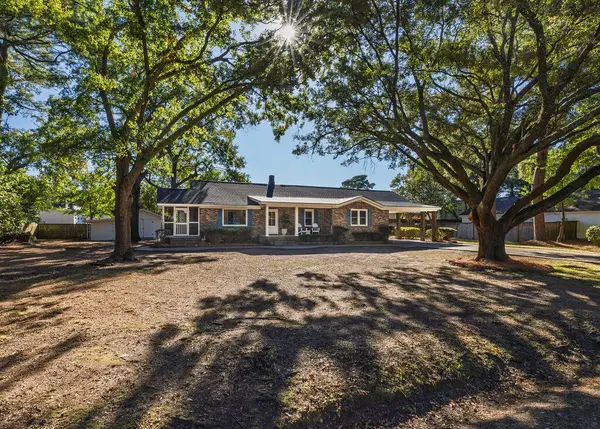 $675,000Active3 beds 3 baths1,736 sq. ft.
$675,000Active3 beds 3 baths1,736 sq. ft.1717 Pinecrest Road, Charleston, SC 29407
MLS# 25030454Listed by: AGENTOWNED REALTY CHARLESTON GROUP - New
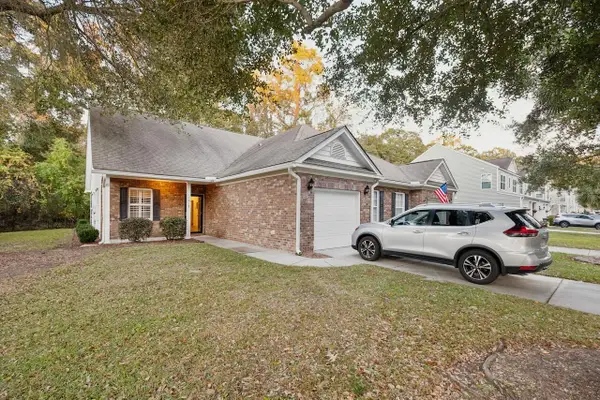 $369,000Active2 beds 2 baths1,466 sq. ft.
$369,000Active2 beds 2 baths1,466 sq. ft.1618 Saint Johns Parrish Way, Johns Island, SC 29455
MLS# 25030457Listed by: SMITH SPENCER REAL ESTATE - New
 $1Active2 beds 2 baths759 sq. ft.
$1Active2 beds 2 baths759 sq. ft.100 Bucksley Lane #103, Charleston, SC 29492
MLS# 25030467Listed by: ALLEN TATE/PINE TO PALM REALTY GROUP LLC - New
 $549,000Active3 beds 3 baths1,632 sq. ft.
$549,000Active3 beds 3 baths1,632 sq. ft.190 Barons Drive, Charleston, SC 29414
MLS# 25030469Listed by: MATT O'NEILL REAL ESTATE - New
 $355,000Active2 beds 2 baths1,016 sq. ft.
$355,000Active2 beds 2 baths1,016 sq. ft.45 Sycamore Avenue #233, Charleston, SC 29407
MLS# 25030320Listed by: KELLER WILLIAMS REALTY CHARLESTON - New
 $1,950,000Active3 beds 3 baths922 sq. ft.
$1,950,000Active3 beds 3 baths922 sq. ft.67 Spring Street #A, Charleston, SC 29403
MLS# 25030360Listed by: KELLER WILLIAMS REALTY CHARLESTON WEST ASHLEY
