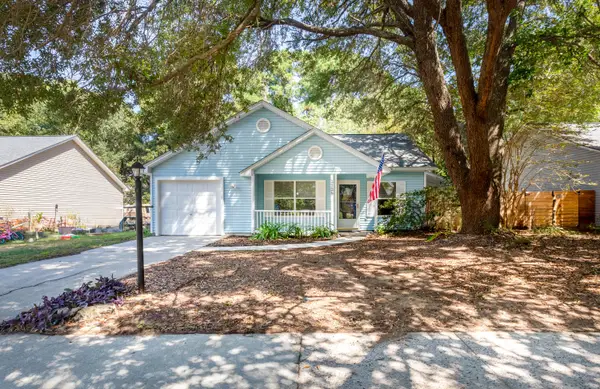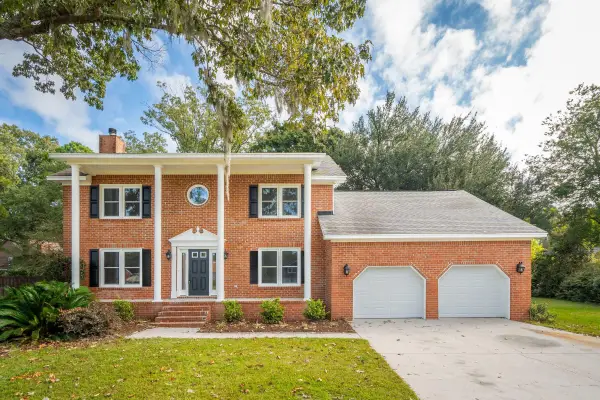700 Daniel Ellis Drive #5302, Charleston, SC 29412
Local realty services provided by:Better Homes and Gardens Real Estate Palmetto
Listed by:brian mello
Office:dunes properties of charleston inc
MLS#:25005317
Source:SC_CTAR
700 Daniel Ellis Drive #5302,Charleston, SC 29412
$260,000
- 2 Beds
- 2 Baths
- 1,068 sq. ft.
- Single family
- Active
Price summary
- Price:$260,000
- Price per sq. ft.:$243.45
About this home
Discover your dream home with this top-floor condo for sale in Charleston, SC! Located just minutes from historic downtown Charleston and convenient to sunny Folly Beach, this 2-bedroom, 2-bathroom condo blends Lowcountry charm with modern convenience. The main living areas and bedrooms feature new luxury vinyl plank flooring, and the hvac unit was replaced in 2022. Enjoy serene wooded views from the covered balcony which is a secluded sanctuary. The kitchen has a eat-in-area for dining, and overlooks the spacious main living area which features a fireplace - a perfect spot for entertaining or relaxing. The bedrooms are generously sized and both feature large walk-in closets and en-suite baths.The community offers a pool with grilling areas, a clubhouse, workout facility, tennis courts, and walking trails. Ideal as a primary home, vacation retreat, or investment, this Charleston condo boasts a prime location and luxurious amenities. Schedule your tour today!
Contact an agent
Home facts
- Year built:1998
- Listing ID #:25005317
- Added:209 day(s) ago
- Updated:September 19, 2025 at 10:24 PM
Rooms and interior
- Bedrooms:2
- Total bathrooms:2
- Full bathrooms:2
- Living area:1,068 sq. ft.
Heating and cooling
- Cooling:Central Air
- Heating:Electric
Structure and exterior
- Year built:1998
- Building area:1,068 sq. ft.
Schools
- High school:James Island Charter
- Middle school:Camp Road
- Elementary school:Harbor View
Utilities
- Water:Public
- Sewer:Public Sewer
Finances and disclosures
- Price:$260,000
- Price per sq. ft.:$243.45
New listings near 700 Daniel Ellis Drive #5302
- New
 $605,000Active3 beds 3 baths2,314 sq. ft.
$605,000Active3 beds 3 baths2,314 sq. ft.1507 Dawn Mist Way, Charleston, SC 29414
MLS# 25025696Listed by: REAL BROKER, LLC - New
 $499,000Active3 beds 2 baths1,014 sq. ft.
$499,000Active3 beds 2 baths1,014 sq. ft.1502 Westway Drive, Charleston, SC 29412
MLS# 25026020Listed by: COASTAL KATE REAL ESTATE LLC - New
 $445,000Active3 beds 2 baths1,054 sq. ft.
$445,000Active3 beds 2 baths1,054 sq. ft.1129 Landsdowne Drive, Charleston, SC 29412
MLS# 25026076Listed by: AGENTOWNED REALTY CHARLESTON GROUP - New
 $689,900Active4 beds 4 baths2,601 sq. ft.
$689,900Active4 beds 4 baths2,601 sq. ft.2958 Duren Court, Charleston, SC 29414
MLS# 25026083Listed by: LPT REALTY, LLC - Open Sat, 11am to 1pmNew
 $300,000Active2 beds 1 baths740 sq. ft.
$300,000Active2 beds 1 baths740 sq. ft.409 St Charles Court, Charleston, SC 29407
MLS# 25026086Listed by: WILLIAM MEANS REAL ESTATE, LLC - New
 $1,395,000Active3 beds 3 baths1,742 sq. ft.
$1,395,000Active3 beds 3 baths1,742 sq. ft.55 Ashley Avenue #23, Charleston, SC 29401
MLS# 25026090Listed by: DISHER HAMRICK & MYERS RES INC - Open Sat, 12 to 2pmNew
 $850,000Active4 beds 4 baths2,803 sq. ft.
$850,000Active4 beds 4 baths2,803 sq. ft.1004 Point Of Light Lane, Charleston, SC 29412
MLS# 25026102Listed by: CAROLINA ONE REAL ESTATE - New
 $415,000Active3 beds 2 baths1,298 sq. ft.
$415,000Active3 beds 2 baths1,298 sq. ft.217 Mallory Drive, Charleston, SC 29414
MLS# 25026125Listed by: KELLER WILLIAMS REALTY CHARLESTON WEST ASHLEY - New
 $1,250,000Active2 beds 3 baths1,305 sq. ft.
$1,250,000Active2 beds 3 baths1,305 sq. ft.76 Society Street #23, Charleston, SC 29401
MLS# 25026127Listed by: THE BOULEVARD COMPANY - New
 $499,900Active3 beds 2 baths1,214 sq. ft.
$499,900Active3 beds 2 baths1,214 sq. ft.1 Cool Blow Street #341, Charleston, SC 29403
MLS# 25026132Listed by: REDFIN CORPORATION
