706 Sterling Drive, Charleston, SC 29412
Local realty services provided by:Better Homes and Gardens Real Estate Palmetto
Listed by: kimberly lease
Office: century 21 properties plus
MLS#:25029363
Source:SC_CTAR
706 Sterling Drive,Charleston, SC 29412
$925,000
- 4 Beds
- 2 Baths
- 2,121 sq. ft.
- Single family
- Active
Price summary
- Price:$925,000
- Price per sq. ft.:$436.12
About this home
Welcome to 706 Sterling Drive - An Eastwood TreasureNestled on just shy of three-quarters of an acre in the very popular Eastwood neighborhood of James Island, this cozy one-level ranch home presents a rare opportunity to embrace coastal Charleston living at an exceptional value. This meticulously maintained and freshly painted four-bedroom, two-bathroom residence exemplifies the perfect marriage of Southern charm and modern convenience, all without the constraints of an HOA.Upon entering the home, you will be greeted by the warm living room and inviting dining area that sets the tone for the thoughtful design throughout. Three generously sized bedrooms and a full bathroom flow gracefully down the hall to your left, offering comfortable accommodations for family and guests alike.As you continue through the home, the space opens to reveal the heart of the residence where the kitchen and family room converge in perfect harmony. Banks of windows overlook the cozy and private courtyard, while a striking beamed ceiling adds architectural distinction above. The sophisticated kitchen showcases granite countertops, a Wolf range, stainless steel appliances, and custom cabinetry that would satisfy the most discerning chef.
The master bedroom, privately situated at the rear of the home, offers a true retreat with its generous walk-in closet and spa-inspired bathroom. Here you'll discover a luxurious soaking tub, separate stand-up shower, elegant pedestal sinks, and classic tilework that transforms daily routines into moments of indulgence. While the interior is undeniably spectacular, the exterior truly invites you to embrace the outdoor lifestyle that defines Lowcountry living.
Step into your private sanctuary on this expansively wooded and private lot, which sits high and dry and is not in a flood zone, adorned with majestic century-old Live Oaks, graceful Palm Trees, fragrant Tea Olive trees, Fig trees, and an abundance of Gardenias, Jasmine, and established pink, white, and black tie Camellias along with Azaleas that create a botanical tapestry throughout the seasons. The generous lot, one of the largest on Sterling Drive, offers remarkable versatility with a two-car carport at the front of the property and an oversized 20x24 detached workshop to the back boasting custom doors and 220V power. A covered parking pad provides the perfect solution for boat or RV storage, making this an ideal haven for the water enthusiast or outdoor adventurer.
The location simply cannot be overstated. You are 6 miles away from downtown and just 9 miles from Folly Beach. Zoned for the highly acclaimed Stiles Point Elementary, this address places you at the epicenter of James Island's most coveted amenities. A leisurely five-minute stroll brings you to the artisan Dawn Patrol Coffee Shop and pristine tennis courts, while a brief bike ride connects you to Sunrise Park with its two beach areas and stunning views of the harbor, bridge, and downtown Charleston, as well as nearby Pinckney Park and May Forest State Park. The prestigious James Island Yacht Club beckons just a short golf cart ride away, offering sunset views and waterside sophistication. Don't forget the James Island County Park complete with water park, dog park and the Annual Christmas Lights. This is more than a homeit's an invitation to the lifestyle you've been seeking, remarkably available for under one million dollars.
Contact an agent
Home facts
- Year built:1961
- Listing ID #:25029363
- Added:103 day(s) ago
- Updated:February 10, 2026 at 03:24 PM
Rooms and interior
- Bedrooms:4
- Total bathrooms:2
- Full bathrooms:2
- Living area:2,121 sq. ft.
Heating and cooling
- Cooling:Central Air
- Heating:Electric
Structure and exterior
- Year built:1961
- Building area:2,121 sq. ft.
- Lot area:0.69 Acres
Schools
- High school:James Island Charter
- Middle school:Camp Road
- Elementary school:Stiles Point
Utilities
- Water:Public
- Sewer:Public Sewer
Finances and disclosures
- Price:$925,000
- Price per sq. ft.:$436.12
New listings near 706 Sterling Drive
- New
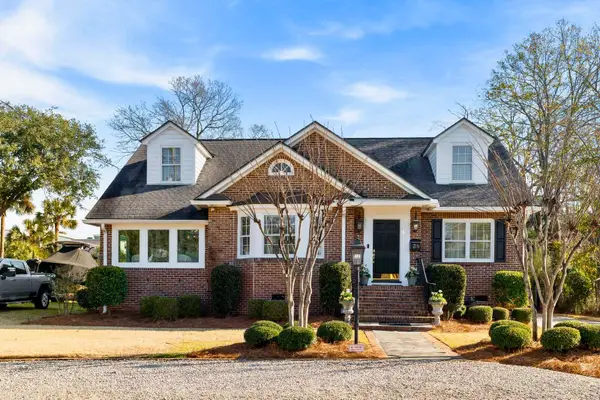 $2,480,000Active4 beds 4 baths2,594 sq. ft.
$2,480,000Active4 beds 4 baths2,594 sq. ft.38 Barre Street, Charleston, SC 29401
MLS# 26003966Listed by: THE CASSINA GROUP - New
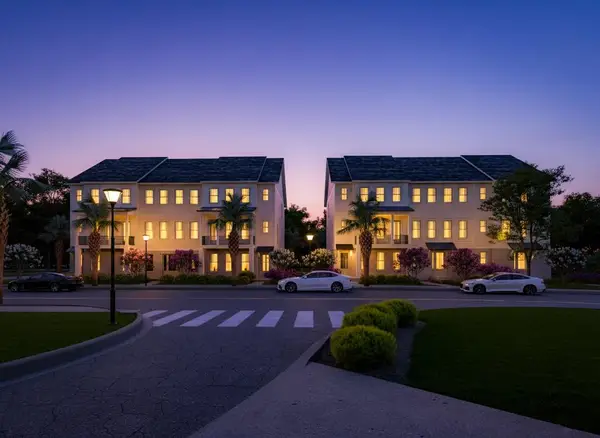 $1,029,000Active3 beds 3 baths2,382 sq. ft.
$1,029,000Active3 beds 3 baths2,382 sq. ft.124 Fairbanks Drive, Daniel Island, SC 29492
MLS# 26003946Listed by: ATLANTIC PROPERTIES OF THE LOWCOUNTRY - New
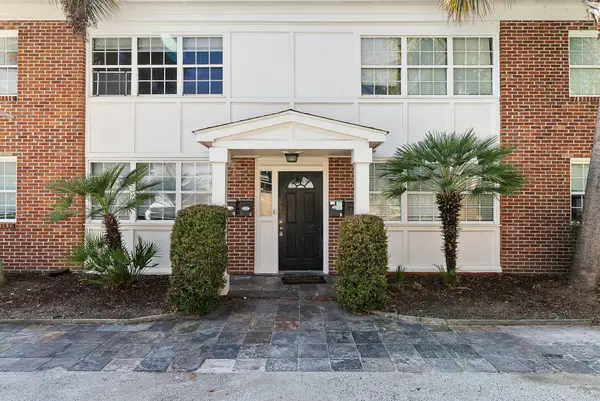 $1,400,000Active8 beds -- baths3,479 sq. ft.
$1,400,000Active8 beds -- baths3,479 sq. ft.180 Line Street, Charleston, SC 29403
MLS# 26003954Listed by: HANDSOME PROPERTIES, INC. - New
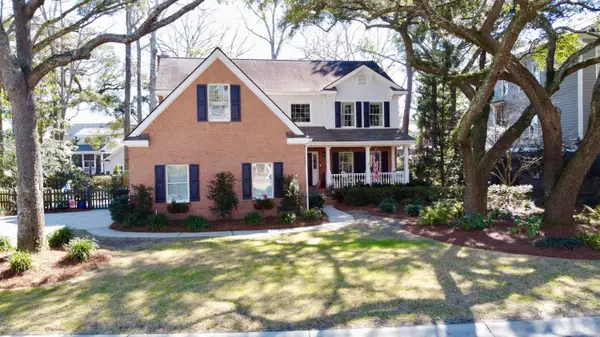 $1,199,000Active3 beds 3 baths3,233 sq. ft.
$1,199,000Active3 beds 3 baths3,233 sq. ft.2208 Weepoolow Trail, Charleston, SC 29407
MLS# 26003929Listed by: AGENTOWNED REALTY CHARLESTON GROUP - New
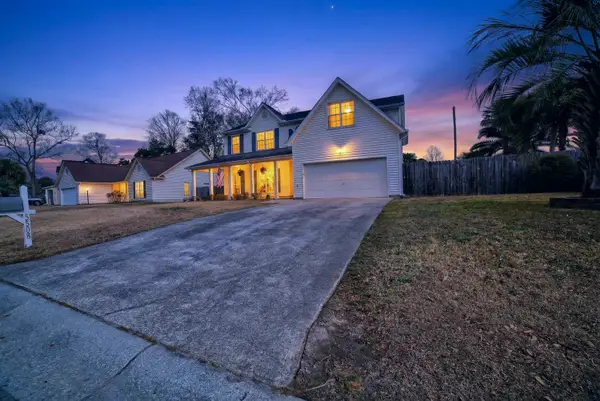 $399,000Active4 beds 3 baths2,315 sq. ft.
$399,000Active4 beds 3 baths2,315 sq. ft.5508 Jasons Cove, Charleston, SC 29418
MLS# 26003901Listed by: JPAR MAGNOLIA GROUP - Open Sat, 1 to 3pmNew
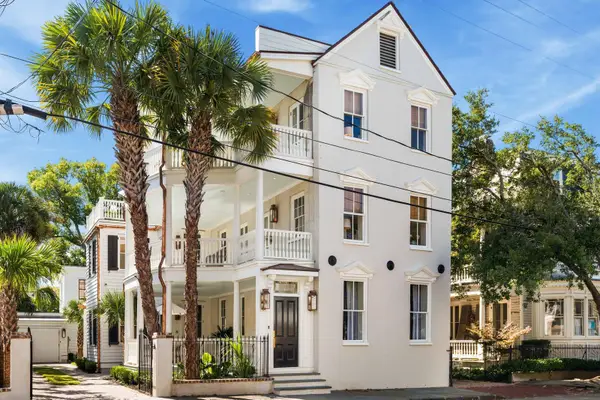 $5,495,000Active6 beds 7 baths4,327 sq. ft.
$5,495,000Active6 beds 7 baths4,327 sq. ft.109 Rutledge Avenue, Charleston, SC 29401
MLS# 26003880Listed by: DANIEL RAVENEL SOTHEBY'S INTERNATIONAL REALTY - New
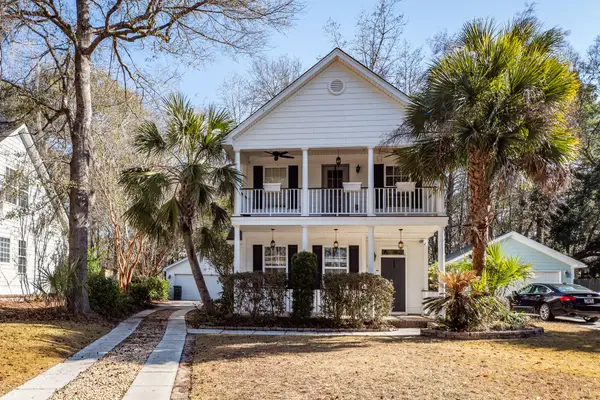 $525,000Active3 beds 3 baths1,678 sq. ft.
$525,000Active3 beds 3 baths1,678 sq. ft.1764 Hickory Knoll Way, Johns Island, SC 29455
MLS# 26003885Listed by: SCSOLD LLC - Open Sat, 11am to 1pmNew
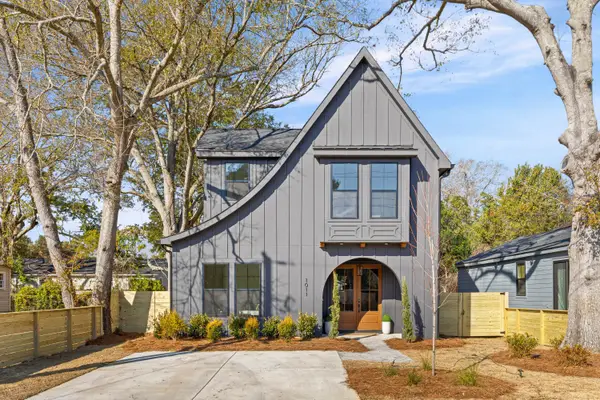 $750,000Active4 beds 3 baths2,275 sq. ft.
$750,000Active4 beds 3 baths2,275 sq. ft.1011 Mamie Street, Charleston, SC 29407
MLS# 26003888Listed by: CAROLINA ONE REAL ESTATE - Open Sat, 1am to 4pmNew
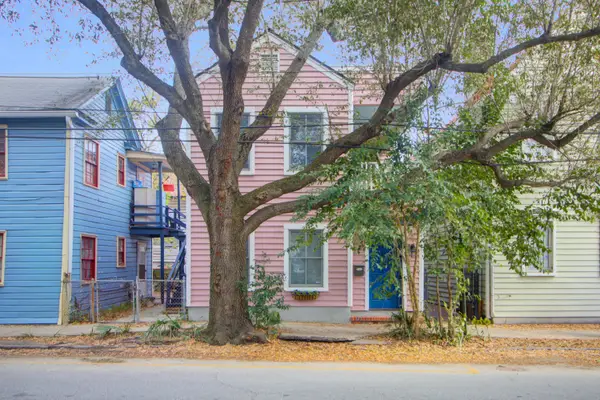 $1,000,000Active2 beds 3 baths1,270 sq. ft.
$1,000,000Active2 beds 3 baths1,270 sq. ft.250 Coming Street, Charleston, SC 29403
MLS# 26003597Listed by: KELLER WILLIAMS REALTY CHARLESTON - Open Sat, 11am to 1pmNew
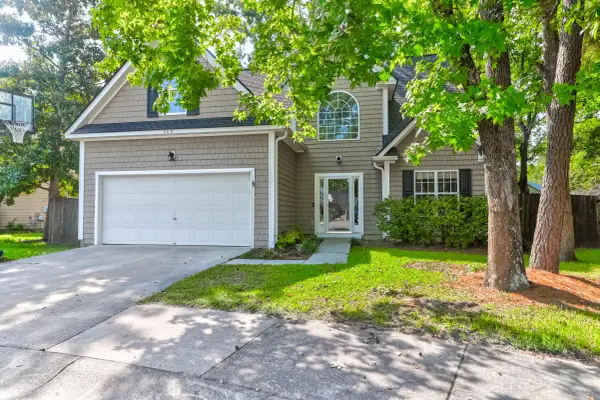 $729,000Active4 beds 3 baths2,000 sq. ft.
$729,000Active4 beds 3 baths2,000 sq. ft.509 Cecilia Cove Drive, Charleston, SC 29412
MLS# 26003874Listed by: CAROLINA ONE REAL ESTATE

