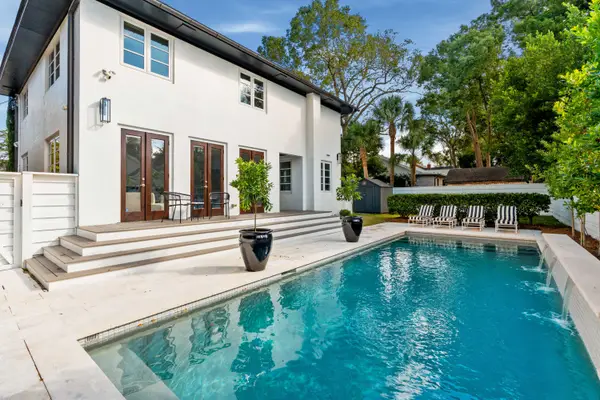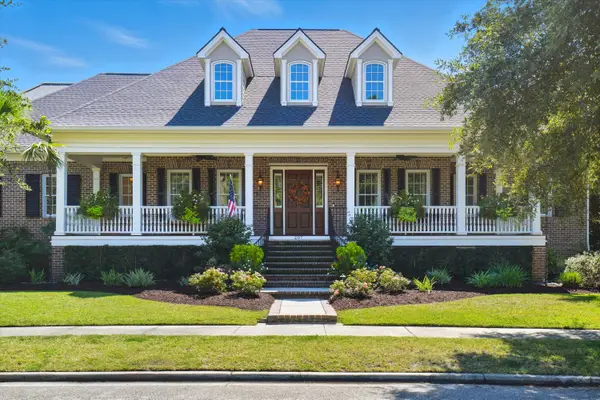71 Wentworth Street #302, Charleston, SC 29401
Local realty services provided by:Better Homes and Gardens Real Estate Medley
Listed by:elizabeth madigan
Office:east west realty, llc.
MLS#:25005199
Source:SC_CTAR
71 Wentworth Street #302,Charleston, SC 29401
$3,950,000
- 2 Beds
- 2 Baths
- 1,985 sq. ft.
- Single family
- Active
Price summary
- Price:$3,950,000
- Price per sq. ft.:$1,989.92
About this home
Own a stunning piece of reimagined history at 71 Wentworth. Residence No. 302 is a masterfully designed, turnkey home featuring interiors curated by acclaimed designer Cortney Bishop. The residence is currently undergoing an elegant transformation into a true two-bedroom, two-and-a-half-bathroom home, with construction anticipated to complete by year's end. Residence No.302 seamlessly merges historic elements--such as exposed antique brick and reclaimed heart pine timber--with modern sophistication. The remarkable home boasts numerous upgrades throughout, making it a truly unique offering in one of Charleston's most iconic buildings. Residence features include:-Captivating Design: Featuring plaster-finished walls and ceilings, reclaimed heart pine timber, historically replicated14-foot windows, and cathedral ceilings soaring up to 25 feet, every inch of this home displays thoughtful design and enduring character.
- Gourmet Kitchen & Entertaining Spaces:
A beautifully appointed chef's kitchen boasts integrated luxury appliances, custom millwork, and a separate built-in dining banquet, ideal for intimate dinners or lively gatherings.
- Primary Suite Retreat:
The owner's suite seamlessly marries historic charm with contemporary elegance, featuring exposed original beams, as well as dual vanities, a luxurious soaking tub, and multiple built-in closet systems.
- Guest Accommodations:
A private secondary bedroom includes an ensuite bath, providing refined comfort for guests or family.
- Versatile Living & Wellness Spaces:
Includes a dedicated wellness area, a striking cantilevered open-air den perfect as a second living room or creative studio, and a second expertly crafted office nook for maximum flexibility.
- Private Loggia:
An open-air retreat with exposed antique brick, dramatic ceilings, and space for morning coffee or evening relaxation.
- Designer Finishes Throughout:
Every furnishing and artwork has been hand-selected by Cortney Bishop Design for the space, ensuring an authentic design aesthetic throughout.
Inspired by its storied history and Charleston's vibrant culture, 71 Wentworth beautifully blends historic and contemporary to create a sense of place that both calms and excites. Nicknamed "The Crown of King", the building was originally designed in 1872 by the prolific Charleston architect John Henry Devereaux and reimagined 150 years later by a team of local experts with in-depth knowledge of Charleston's unique culture, history and architecture. The meticulous revitalization earned the esteemed Carolopolis Award from the Preservation Society of Charleston, honoring its architectural significance and enduring legacy. With an enviable location at the corner of King and Wentworth streets, 71 Wentworth is just steps from Charleston's best restaurants, bars, museums, shops, galleries and historic sites.
Residence No. 302 is a remarkable opportunity to own one of the most exceptional residences in Charleston, perfectly positioned to enjoy the best that the city has to offer.
Contact an agent
Home facts
- Year built:1872
- Listing ID #:25005199
- Added:204 day(s) ago
- Updated:September 26, 2025 at 06:23 PM
Rooms and interior
- Bedrooms:2
- Total bathrooms:2
- Full bathrooms:1
- Half bathrooms:1
- Living area:1,985 sq. ft.
Heating and cooling
- Cooling:Central Air
Structure and exterior
- Year built:1872
- Building area:1,985 sq. ft.
Schools
- High school:Burke
- Middle school:Simmons Pinckney
- Elementary school:Memminger
Utilities
- Water:Public
- Sewer:Public Sewer
Finances and disclosures
- Price:$3,950,000
- Price per sq. ft.:$1,989.92
New listings near 71 Wentworth Street #302
- New
 $1,800,000Active4 beds 4 baths3,101 sq. ft.
$1,800,000Active4 beds 4 baths3,101 sq. ft.331 Blowing Fresh Drive, Charleston, SC 29492
MLS# 25026173Listed by: CENTURY 21 PROPERTIES PLUS - New
 $2,495,000Active4 beds 3 baths2,666 sq. ft.
$2,495,000Active4 beds 3 baths2,666 sq. ft.261 Grove Street, Charleston, SC 29403
MLS# 25026295Listed by: WILLIAM MEANS REAL ESTATE, LLC - New
 $375,000Active2 beds 2 baths1,120 sq. ft.
$375,000Active2 beds 2 baths1,120 sq. ft.1615 Telfair Way, Charleston, SC 29412
MLS# 25026296Listed by: ISAVE REALTY - New
 $645,000Active3 beds 2 baths1,444 sq. ft.
$645,000Active3 beds 2 baths1,444 sq. ft.528 Parkwood Estates Drive, Charleston, SC 29407
MLS# 25026279Listed by: LIGHTHOUSE REAL ESTATE, LLC - New
 $479,000Active3 beds 2 baths1,858 sq. ft.
$479,000Active3 beds 2 baths1,858 sq. ft.2620 Mona Avenue, Charleston, SC 29414
MLS# 25026268Listed by: COASTAL POINT REAL ESTATE - New
 $2,850,000Active3 beds 4 baths2,890 sq. ft.
$2,850,000Active3 beds 4 baths2,890 sq. ft.519 Helmsman Street #519, Daniel Island, SC 29492
MLS# 25026269Listed by: EAST WEST REALTY, LLC - Open Sat, 11am to 2pmNew
 $850,000Active3 beds 2 baths1,835 sq. ft.
$850,000Active3 beds 2 baths1,835 sq. ft.643 N Shore Drive, Charleston, SC 29412
MLS# 25026244Listed by: RE/MAX SEASIDE - New
 $2,950,000Active5 beds 6 baths4,654 sq. ft.
$2,950,000Active5 beds 6 baths4,654 sq. ft.207 Ferryman Lane, Charleston, SC 29492
MLS# 25026253Listed by: DUNES PROPERTIES OF CHARLESTON INC - New
 $525,000Active4 beds 4 baths2,000 sq. ft.
$525,000Active4 beds 4 baths2,000 sq. ft.112 Rowans Creek Drive, Charleston, SC 29492
MLS# 25026260Listed by: AGENTOWNED REALTY CHARLESTON GROUP - New
 $2,000,000Active3 beds 4 baths2,946 sq. ft.
$2,000,000Active3 beds 4 baths2,946 sq. ft.315 Longshore Street #315, Charleston, SC 29492
MLS# 25026263Listed by: EAST WEST REALTY, LLC
