720 Hunt Club, Charleston, SC 29414
Local realty services provided by:Better Homes and Gardens Real Estate Palmetto
Listed by: brian beatty, kyle brenner
Office: keller williams realty charleston
MLS#:25027873
Source:SC_CTAR
720 Hunt Club,Charleston, SC 29414
$675,000
- 4 Beds
- 4 Baths
- 2,542 sq. ft.
- Single family
- Active
Price summary
- Price:$675,000
- Price per sq. ft.:$265.54
About this home
Welcome to this well-maintained single-story home, ideally located in the sought-after Hunt Club neighborhood. This residence offers an intuitive, accessible layout designed for comfortable living and entertaining. As you step inside, you'll immediately notice the bright, open feel created by soaring ceilings, complemented by elegant tray ceilings in the family room and the serene primary bedroom. The thoughtful floor plan places the secluded primary suite on one side of the home and two additional guest bedrooms on the other, ensuring privacy for everyone.A unique and flexible feature of this home is the generously sized 4th bedroom/bonus room over the garage with its own full bathroom and a large closet. This is a truly versatile space that could easily serve as an in-law suite, a dedicated home office, or a media room perfect for movie nights. The heart of the home, the kitchen, is well-appointed with beautiful granite countertops and upgraded maple cabinetry, providing both style and plenty of workspace for the home chef.
Outdoor living is a delight with a tranquil screened porch and a custom paved patio perfect for grilling and entertaining friends and family. Practical updates have also been made, including the recent installation of a tankless electric water heater. This home isn't just a place to live; it's a place to love, offering a blend of comfort, style, and practicality that is evident in every detail.
Contact an agent
Home facts
- Year built:2001
- Listing ID #:25027873
- Added:45 day(s) ago
- Updated:November 29, 2025 at 03:24 PM
Rooms and interior
- Bedrooms:4
- Total bathrooms:4
- Full bathrooms:3
- Half bathrooms:1
- Living area:2,542 sq. ft.
Heating and cooling
- Cooling:Central Air
- Heating:Heat Pump
Structure and exterior
- Year built:2001
- Building area:2,542 sq. ft.
- Lot area:0.21 Acres
Schools
- High school:West Ashley
- Middle school:C E Williams
- Elementary school:Drayton Hall
Utilities
- Water:Public
- Sewer:Public Sewer
Finances and disclosures
- Price:$675,000
- Price per sq. ft.:$265.54
New listings near 720 Hunt Club
- New
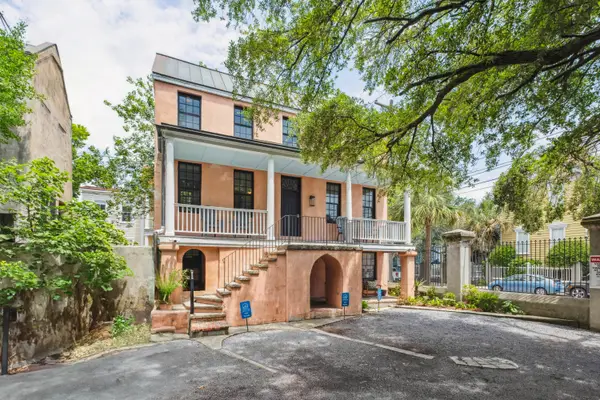 $1,990,000Active4 beds -- baths1,584 sq. ft.
$1,990,000Active4 beds -- baths1,584 sq. ft.179 St Philip Street #D And E, Charleston, SC 29403
MLS# 25031425Listed by: AGENT GROUP REALTY CHARLESTON - New
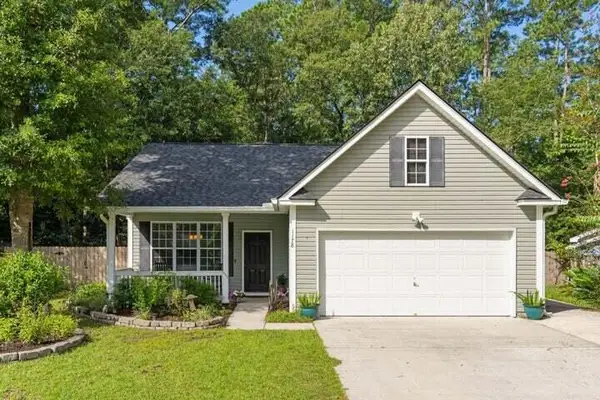 $470,000Active3 beds 2 baths1,696 sq. ft.
$470,000Active3 beds 2 baths1,696 sq. ft.1178 Equinox Court, Johns Island, SC 29455
MLS# 25031423Listed by: CAROLINA ONE REAL ESTATE - New
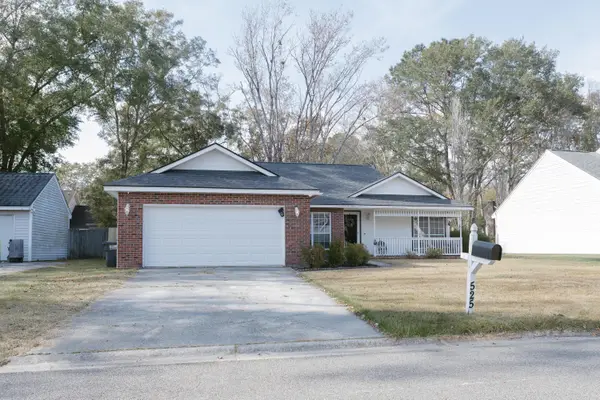 $358,500Active3 beds 2 baths1,736 sq. ft.
$358,500Active3 beds 2 baths1,736 sq. ft.525 Laurel Ridge Road, Charleston, SC 29418
MLS# 25031418Listed by: COLDWELL BANKER REALTY - New
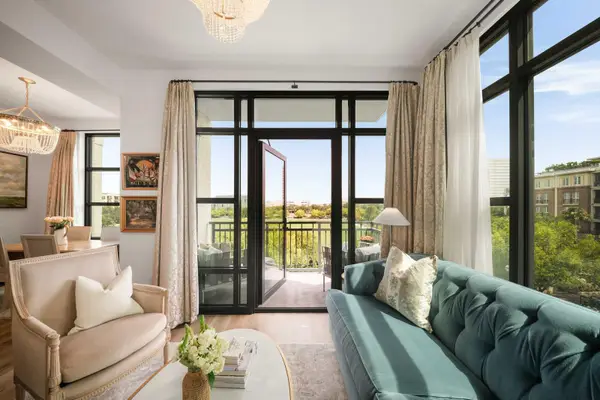 $1,300,000Active2 beds 2 baths1,155 sq. ft.
$1,300,000Active2 beds 2 baths1,155 sq. ft.5 Gadsdenboro Street #319, Charleston, SC 29401
MLS# 25031389Listed by: DANIEL RAVENEL SOTHEBY'S INTERNATIONAL REALTY - New
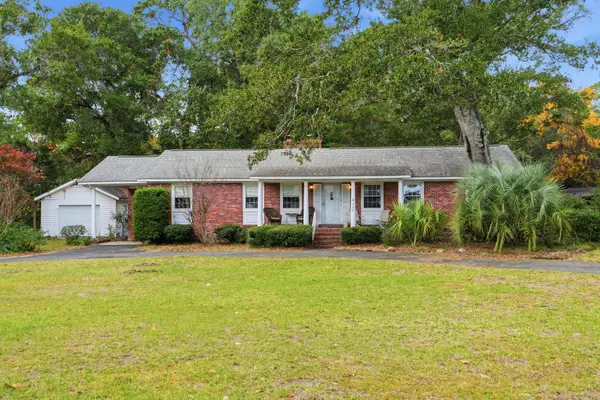 Listed by BHGRE$640,000Active3 beds 2 baths1,856 sq. ft.
Listed by BHGRE$640,000Active3 beds 2 baths1,856 sq. ft.856 Robert E Lee Boulevard, Charleston, SC 29412
MLS# 25031149Listed by: BETTER HOMES AND GARDENS REAL ESTATE PALMETTO - New
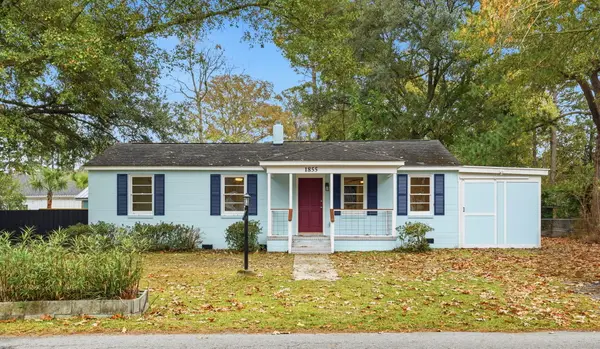 $435,000Active3 beds 1 baths1,148 sq. ft.
$435,000Active3 beds 1 baths1,148 sq. ft.1855 Dogwood Road, Charleston, SC 29414
MLS# 25031376Listed by: EVERPLACE REALTY - New
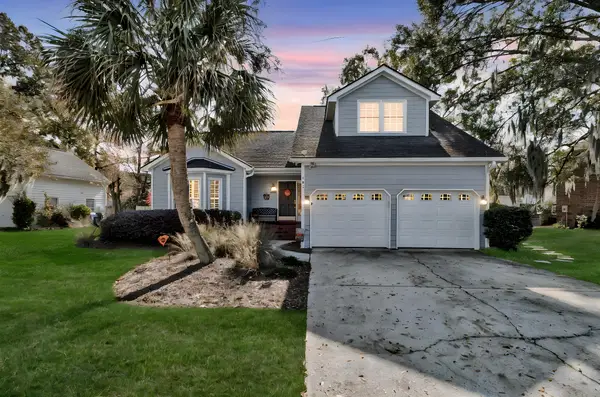 $575,000Active4 beds 3 baths2,088 sq. ft.
$575,000Active4 beds 3 baths2,088 sq. ft.101 Shadowmoss Parkway, Charleston, SC 29414
MLS# 25031373Listed by: REALTY ONE GROUP COASTAL - New
 $465,000Active3 beds 3 baths1,564 sq. ft.
$465,000Active3 beds 3 baths1,564 sq. ft.635 Fair Spring Drive, Charleston, SC 29414
MLS# 25031362Listed by: CAROLINA REAL ESTATE CONNECTION, LLC - New
 $825,000Active3 beds 2 baths1,382 sq. ft.
$825,000Active3 beds 2 baths1,382 sq. ft.1744 Brantley Drive, Charleston, SC 29412
MLS# 622389Listed by: KELLER WILLIAMS REALTY - Open Sun, 2 to 5pmNew
 $1,357,900Active5 beds 4 baths3,157 sq. ft.
$1,357,900Active5 beds 4 baths3,157 sq. ft.1121 Beresford Run, Charleston, SC 29492
MLS# 25031358Listed by: COLDWELL BANKER REALTY
