746 Canary Drive, Charleston, SC 29414
Local realty services provided by:Better Homes and Gardens Real Estate Palmetto
Listed by: brian beatty
Office: keller williams realty charleston
MLS#:25030423
Source:SC_CTAR
746 Canary Drive,Charleston, SC 29414
$525,000
- 4 Beds
- 2 Baths
- 2,174 sq. ft.
- Single family
- Active
Price summary
- Price:$525,000
- Price per sq. ft.:$241.49
About this home
** SELLER OFFERING CLOSING COSTS ASSISTANCE OR INTEREST RATE BUYDOWN ** RENOVATED AND MOVE-IN READY!! A perfect blend of traditional charm with modern updates! Ideally located just minutes from I-526, the airport, and Costco, this property offers the convenience of city living in a quiet, established neighborhood with NO HOA.Step inside and you'll immediately notice the thoughtful renovations that preserve the home's traditional layout while opening up the living spaces for today's lifestyle. The flow from room to room feels natural and inviting, creating a wonderful environment for entertaining family and friends. The updated kitchen and living areas provide the perfect balance of warmth and functionality, with room to gather, cook, and relax.Upstairs, a spacious bedroom offers incredible flexibility that could serve as a private guest suite, a comfortable media room, or a quiet home office. Every update has been made to bring together luxury, comfort, and efficiency. Brand-new ductwork beneath the home, a roof that's less than a year old, and a newly poured driveway and back patio, providing plenty of space for outdoor entertaining or relaxing in the fresh air.
This home is truly move-in ready and showcases the best of Charleston living. Classic style, thoughtful renovations, and a location that makes commuting and errands effortless. Whether you're hosting friends, working from home, or simply enjoying your surroundings, 746 Canary Drive offers a wonderful place to call home.
Contact an agent
Home facts
- Year built:1968
- Listing ID #:25030423
- Added:90 day(s) ago
- Updated:February 10, 2026 at 03:24 PM
Rooms and interior
- Bedrooms:4
- Total bathrooms:2
- Full bathrooms:2
- Living area:2,174 sq. ft.
Heating and cooling
- Cooling:Central Air
- Heating:Heat Pump
Structure and exterior
- Year built:1968
- Building area:2,174 sq. ft.
- Lot area:0.27 Acres
Schools
- High school:West Ashley
- Middle school:C E Williams
- Elementary school:Oakland
Utilities
- Water:Public
- Sewer:Public Sewer
Finances and disclosures
- Price:$525,000
- Price per sq. ft.:$241.49
New listings near 746 Canary Drive
- New
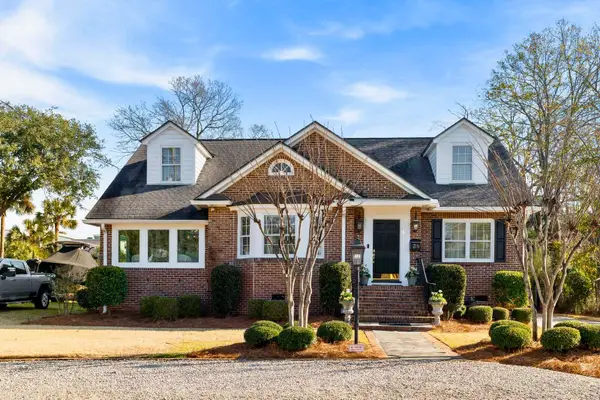 $2,480,000Active4 beds 4 baths2,594 sq. ft.
$2,480,000Active4 beds 4 baths2,594 sq. ft.38 Barre Street, Charleston, SC 29401
MLS# 26003966Listed by: THE CASSINA GROUP - New
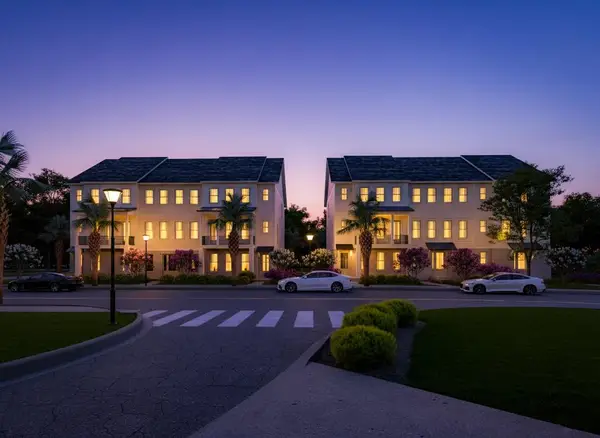 $1,029,000Active3 beds 3 baths2,382 sq. ft.
$1,029,000Active3 beds 3 baths2,382 sq. ft.124 Fairbanks Drive, Daniel Island, SC 29492
MLS# 26003946Listed by: ATLANTIC PROPERTIES OF THE LOWCOUNTRY - New
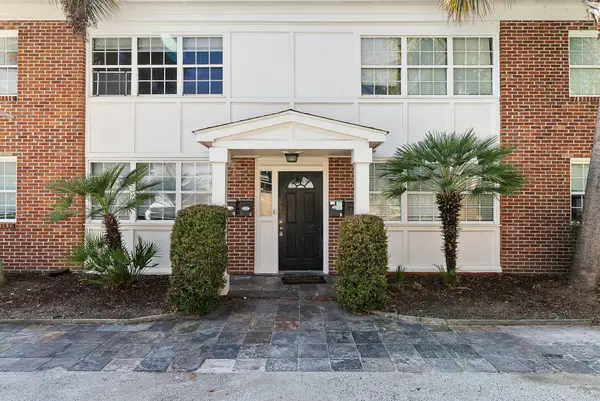 $1,400,000Active8 beds -- baths3,479 sq. ft.
$1,400,000Active8 beds -- baths3,479 sq. ft.180 Line Street, Charleston, SC 29403
MLS# 26003954Listed by: HANDSOME PROPERTIES, INC. - New
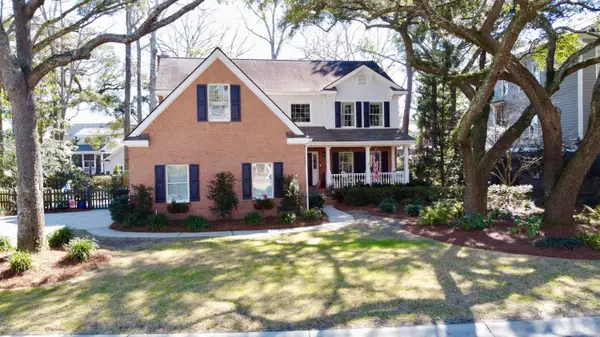 $1,199,000Active3 beds 3 baths3,233 sq. ft.
$1,199,000Active3 beds 3 baths3,233 sq. ft.2208 Weepoolow Trail, Charleston, SC 29407
MLS# 26003929Listed by: AGENTOWNED REALTY CHARLESTON GROUP - New
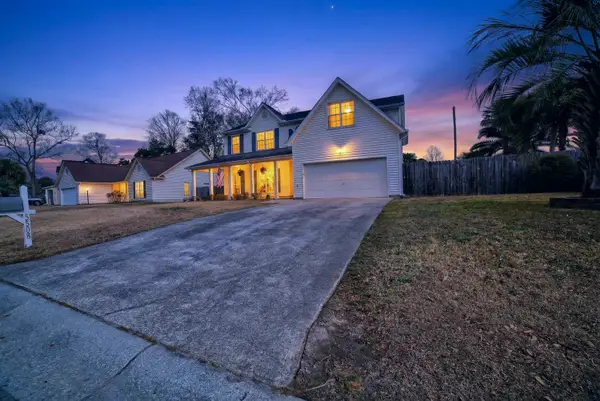 $399,000Active4 beds 3 baths2,315 sq. ft.
$399,000Active4 beds 3 baths2,315 sq. ft.5508 Jasons Cove, Charleston, SC 29418
MLS# 26003901Listed by: JPAR MAGNOLIA GROUP - Open Sat, 1 to 3pmNew
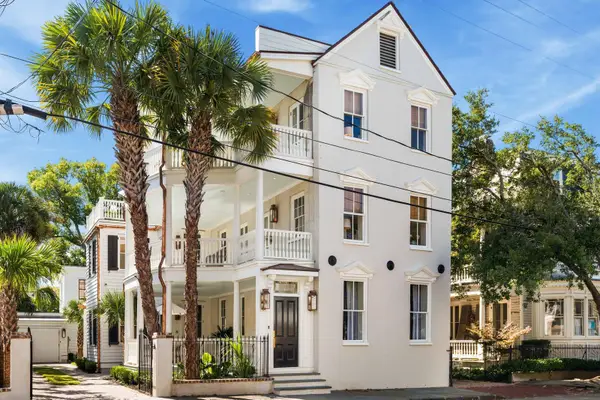 $5,495,000Active6 beds 7 baths4,327 sq. ft.
$5,495,000Active6 beds 7 baths4,327 sq. ft.109 Rutledge Avenue, Charleston, SC 29401
MLS# 26003880Listed by: DANIEL RAVENEL SOTHEBY'S INTERNATIONAL REALTY - New
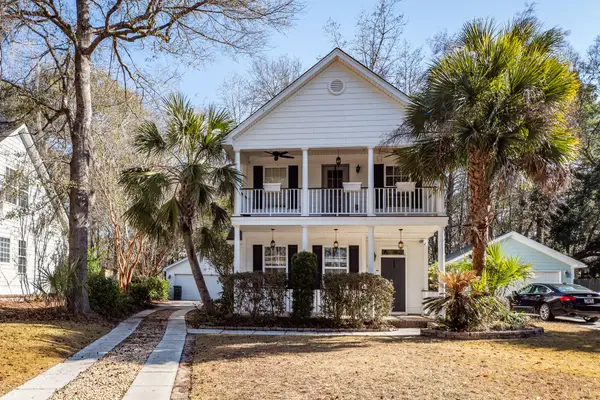 $525,000Active3 beds 3 baths1,678 sq. ft.
$525,000Active3 beds 3 baths1,678 sq. ft.1764 Hickory Knoll Way, Johns Island, SC 29455
MLS# 26003885Listed by: SCSOLD LLC - Open Sat, 11am to 1pmNew
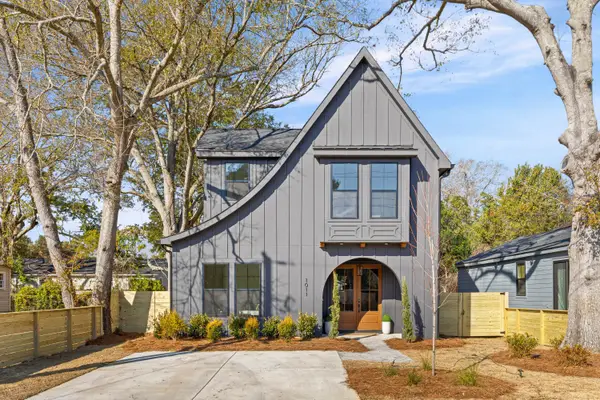 $750,000Active4 beds 3 baths2,275 sq. ft.
$750,000Active4 beds 3 baths2,275 sq. ft.1011 Mamie Street, Charleston, SC 29407
MLS# 26003888Listed by: CAROLINA ONE REAL ESTATE - Open Sat, 10am to 12pmNew
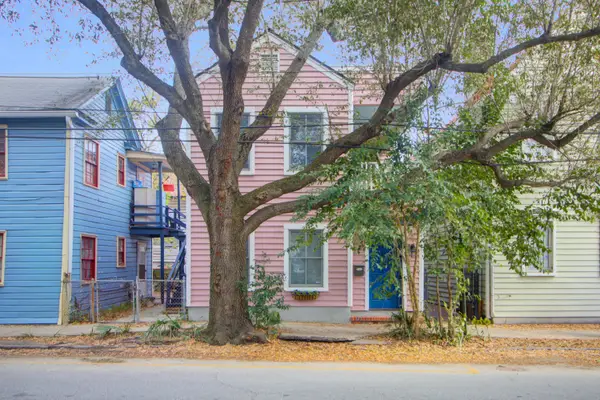 $1,000,000Active2 beds 3 baths1,270 sq. ft.
$1,000,000Active2 beds 3 baths1,270 sq. ft.250 Coming Street, Charleston, SC 29403
MLS# 26003597Listed by: KELLER WILLIAMS REALTY CHARLESTON - Open Sat, 11am to 1pmNew
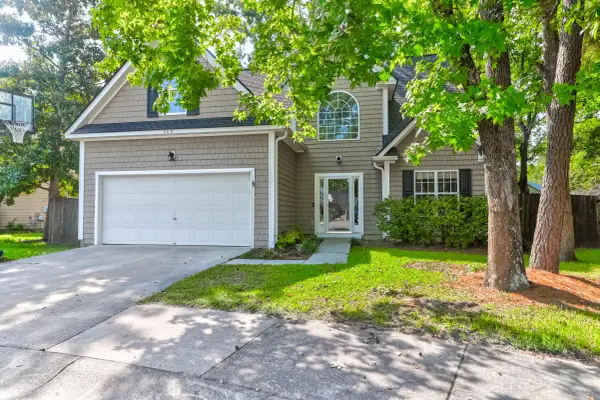 $729,000Active4 beds 3 baths2,000 sq. ft.
$729,000Active4 beds 3 baths2,000 sq. ft.509 Cecilia Cove Drive, Charleston, SC 29412
MLS# 26003874Listed by: CAROLINA ONE REAL ESTATE

