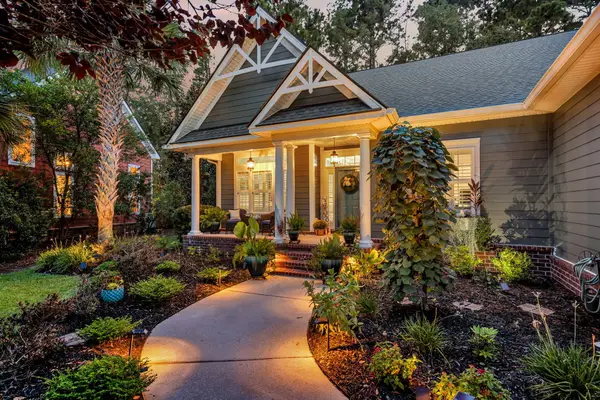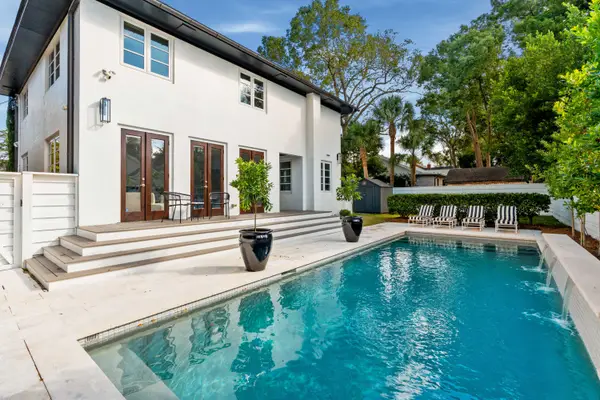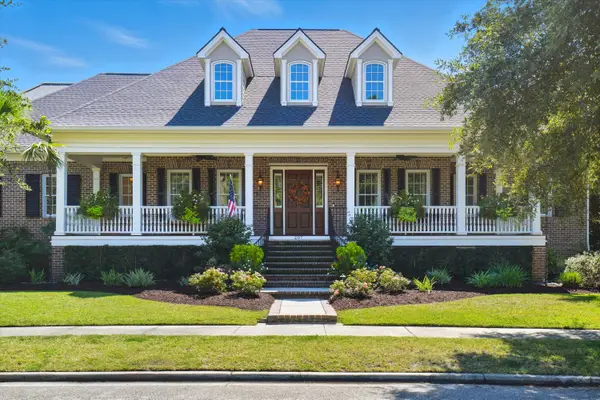78 Hanover Street, Charleston, SC 29403
Local realty services provided by:Better Homes and Gardens Real Estate Medley
Listed by:spenser harvel
Office:the boulevard company
MLS#:25026189
Source:SC_CTAR
78 Hanover Street,Charleston, SC 29403
$888,800
- 3 Beds
- 4 Baths
- 1,650 sq. ft.
- Single family
- Active
Upcoming open houses
- Sat, Sep 2711:00 am - 01:00 pm
- Sun, Sep 2811:00 am - 01:00 pm
Price summary
- Price:$888,800
- Price per sq. ft.:$538.67
About this home
This isn't just a home--it's your front-row ticket to the best of Charleston. 78 Hanover Street is a 3-bedroom, 3.5-bath oasis that fuses beautiful, modern design with effortless style. At 1,650 sq. ft., every inch is dialed in for high-end living.Step inside and feel the difference: white oak floors throughout, natural light pouring into the open concept living space through oversized windows and sleek, modern finishes at every turn.A primary suite that rivals hotels, complete with a steam shower that doubles as your personal spa.Two additional en suite bedrooms on the second floor, each designed for comfort, privacy, and elevated style--perfect for guests, family, or luxe home office setups.Rooftop patio with an infrared heaterthink city sunsets, cocktails, and all-season entertaining.
A two-car garage that is perfect for your golf cart/lsv & vehicle(rare in Charleston).
Private outdoor courtyard designed for grilling, lounging, and unforgettable nights with friends.
Beyond the beautiful design of the home: spray foam insulation, hurricane rated windows, a pre-listing inspection with every minor repair addressed, and the option to purchase fully furnished + turnkey.
Steps from City Lights Coffee, walkable to the Cigar Factory, and shopping, dining and the night life of King Street, with quick access to the Ravenel Bridgemaking every part of Charleston yours in minutes.
78 Hanover is more than just a home. It's a statement. Bold. Modern. Effortless. Effortless.
Contact an agent
Home facts
- Year built:2018
- Listing ID #:25026189
- Added:1 day(s) ago
- Updated:September 26, 2025 at 09:19 PM
Rooms and interior
- Bedrooms:3
- Total bathrooms:4
- Full bathrooms:3
- Half bathrooms:1
- Living area:1,650 sq. ft.
Heating and cooling
- Cooling:Central Air
Structure and exterior
- Year built:2018
- Building area:1,650 sq. ft.
- Lot area:0.02 Acres
Schools
- High school:Burke
- Middle school:Simmons Pinckney
- Elementary school:Sanders Clyde
Utilities
- Water:Public
- Sewer:Public Sewer
Finances and disclosures
- Price:$888,800
- Price per sq. ft.:$538.67
New listings near 78 Hanover Street
- New
 $2,450,000Active4 beds 5 baths3,398 sq. ft.
$2,450,000Active4 beds 5 baths3,398 sq. ft.225 Delahow Street, Charleston, SC 29492
MLS# 25026318Listed by: EXP REALTY LLC - New
 $779,000Active4 beds 3 baths2,470 sq. ft.
$779,000Active4 beds 3 baths2,470 sq. ft.1185 Rivers Reach Drive, Wando, SC 29492
MLS# 25026314Listed by: EXP REALTY LLC - New
 $1,800,000Active4 beds 4 baths3,101 sq. ft.
$1,800,000Active4 beds 4 baths3,101 sq. ft.331 Blowing Fresh Drive, Charleston, SC 29492
MLS# 25026173Listed by: CENTURY 21 PROPERTIES PLUS - New
 $2,495,000Active4 beds 3 baths2,666 sq. ft.
$2,495,000Active4 beds 3 baths2,666 sq. ft.261 Grove Street, Charleston, SC 29403
MLS# 25026295Listed by: WILLIAM MEANS REAL ESTATE, LLC - New
 $375,000Active2 beds 2 baths1,120 sq. ft.
$375,000Active2 beds 2 baths1,120 sq. ft.1615 Telfair Way, Charleston, SC 29412
MLS# 25026296Listed by: ISAVE REALTY - New
 $645,000Active3 beds 2 baths1,444 sq. ft.
$645,000Active3 beds 2 baths1,444 sq. ft.528 Parkwood Estates Drive, Charleston, SC 29407
MLS# 25026279Listed by: LIGHTHOUSE REAL ESTATE, LLC - New
 $479,000Active3 beds 2 baths1,858 sq. ft.
$479,000Active3 beds 2 baths1,858 sq. ft.2620 Mona Avenue, Charleston, SC 29414
MLS# 25026268Listed by: COASTAL POINT REAL ESTATE - New
 $2,850,000Active3 beds 4 baths2,890 sq. ft.
$2,850,000Active3 beds 4 baths2,890 sq. ft.519 Helmsman Street #519, Daniel Island, SC 29492
MLS# 25026269Listed by: EAST WEST REALTY, LLC - Open Sat, 11am to 2pmNew
 $850,000Active3 beds 2 baths1,835 sq. ft.
$850,000Active3 beds 2 baths1,835 sq. ft.643 N Shore Drive, Charleston, SC 29412
MLS# 25026244Listed by: RE/MAX SEASIDE - New
 $2,950,000Active5 beds 6 baths4,654 sq. ft.
$2,950,000Active5 beds 6 baths4,654 sq. ft.207 Ferryman Lane, Charleston, SC 29492
MLS# 25026253Listed by: DUNES PROPERTIES OF CHARLESTON INC
