8 Prioleau Street #Th A, Charleston, SC 29401
Local realty services provided by:Better Homes and Gardens Real Estate Palmetto
Listed by: kenton selvey
Office: william means real estate, llc.
MLS#:25011304
Source:SC_CTAR
8 Prioleau Street #Th A,Charleston, SC 29401
$2,295,000
- 3 Beds
- 4 Baths
- 2,620 sq. ft.
- Single family
- Active
Price summary
- Price:$2,295,000
- Price per sq. ft.:$875.95
About this home
Discover timeless elegance and modern luxury in this exceptional townhome, perfectly nestled in Charleston's coveted French Quarter. Part of the exclusive Factor's Walk - a collection of three residences within a beautifully restored 19th-century mercantile warehouse - this home offers a rare blend of history, sophistication and convenience. Originally built in 1860 and taken down to the studs for a meticulous renovation in 2005, the Colonial Revival building once belonged to George Alfred Trenholm, believed to be the inspiration for the character of Rhett Butler. Inside, you're welcomed by soaring 20-foot ceilings, original exposed brick, elegant moldings and three fireplaces, creating an ambiance of historic charm and refined comfort. The first floor features a grand living room, informal dining area, cozy family room or formal dining room and a gourmet kitchen with custom cabinetry, high-end appliances and a walk-in pantry - perfect for both entertaining and daily living.
Upstairs, the primary suite offers a peaceful retreat with a fireplace, built-ins and a luxurious en suite bath. Two additional bedrooms, a lofted office or media space and a convenient laundry area complete the second floor. Recent updates include a new HVAC system, smart home features and enhanced soundproofing. Enjoy a gated garden with direct access to Waterfront Park that offers scenic harbor views. A highly-coveted secure garage and storage unit add to the convenience. Located on a charming street just steps from Charleston's finest dining, shopping, galleries, and parks - this is Lowcountry living at its best, ideal for a full-time residence or elegant pied-a-terre.
Contact an agent
Home facts
- Year built:2005
- Listing ID #:25011304
- Added:239 day(s) ago
- Updated:December 20, 2025 at 04:03 PM
Rooms and interior
- Bedrooms:3
- Total bathrooms:4
- Full bathrooms:3
- Half bathrooms:1
- Living area:2,620 sq. ft.
Heating and cooling
- Cooling:Central Air
- Heating:Heat Pump
Structure and exterior
- Year built:2005
- Building area:2,620 sq. ft.
Schools
- High school:Burke
- Middle school:Simmons Pinckney
- Elementary school:Memminger
Utilities
- Water:Public
- Sewer:Public Sewer
Finances and disclosures
- Price:$2,295,000
- Price per sq. ft.:$875.95
New listings near 8 Prioleau Street #Th A
- Open Sun, 12 to 2pmNew
 $385,000Active2 beds 2 baths1,000 sq. ft.
$385,000Active2 beds 2 baths1,000 sq. ft.2262 Folly Road #2b, Charleston, SC 29412
MLS# 25032809Listed by: KELLER WILLIAMS REALTY CHARLESTON - Open Sun, 11am to 1pmNew
 $1,400,000Active6 beds 4 baths3,526 sq. ft.
$1,400,000Active6 beds 4 baths3,526 sq. ft.980 Fort Sumter Drive, Charleston, SC 29412
MLS# 25032645Listed by: THE EXCHANGE COMPANY, LLC - New
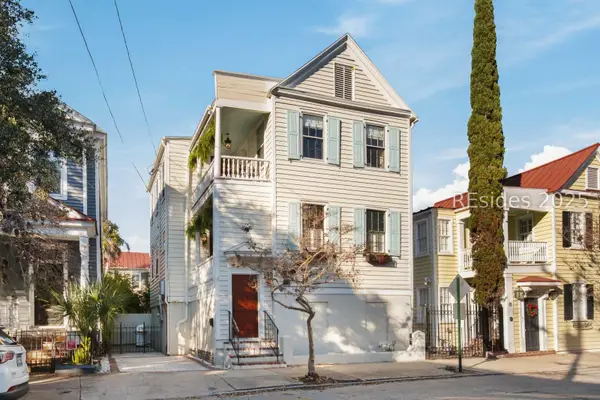 $1,899,000Active3 beds 3 baths1,914 sq. ft.
$1,899,000Active3 beds 3 baths1,914 sq. ft.78 Vanderhorst Street, Charleston, SC 29403
MLS# 502922Listed by: REALTY ONE GROUP - LOWCOUNTRY (597) - New
 $1,115,000Active3 beds 3 baths2,382 sq. ft.
$1,115,000Active3 beds 3 baths2,382 sq. ft.132 Etta Way, Daniel Island, SC 29492
MLS# 25032795Listed by: ATLANTIC PROPERTIES OF THE LOWCOUNTRY 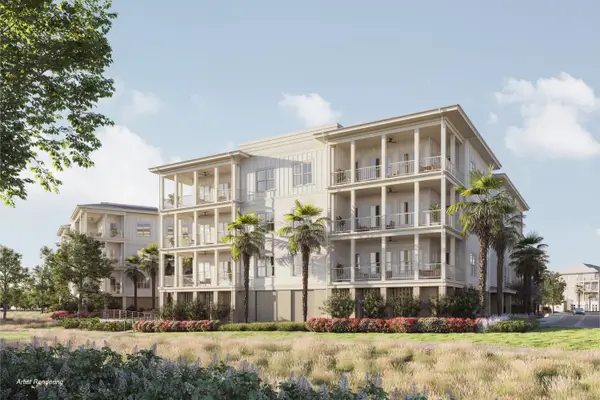 $1,815,000Pending2 beds 2 baths1,827 sq. ft.
$1,815,000Pending2 beds 2 baths1,827 sq. ft.540 Helmsman Street #1246, Daniel Island, SC 29492
MLS# 25032779Listed by: EAST WEST REALTY, LLC- New
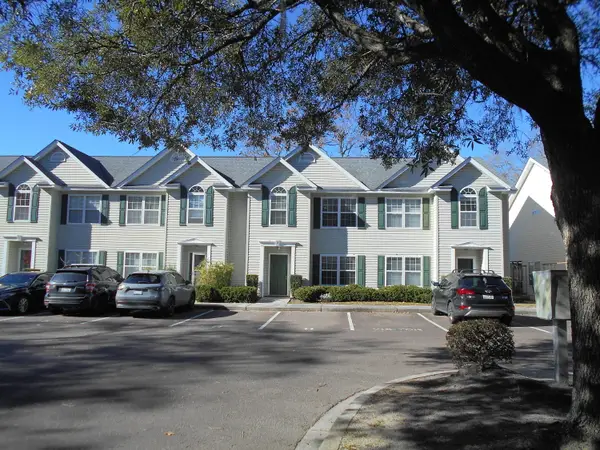 $341,000Active3 beds 3 baths1,466 sq. ft.
$341,000Active3 beds 3 baths1,466 sq. ft.1545 Ashley River Road #H, Charleston, SC 29407
MLS# 25032789Listed by: CRAIG & CO. - New
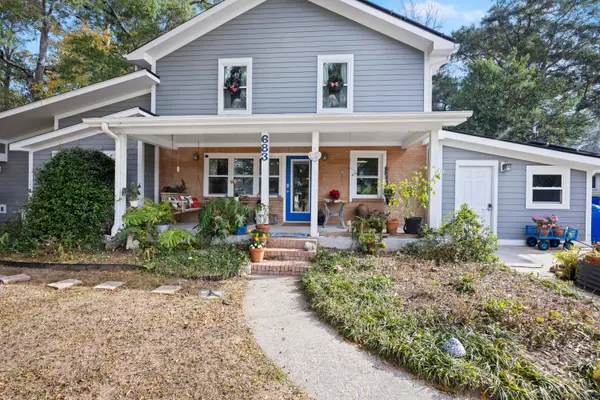 $915,000Active5 beds 4 baths2,467 sq. ft.
$915,000Active5 beds 4 baths2,467 sq. ft.683 Edmonds Drive, Charleston, SC 29412
MLS# 25032773Listed by: EXP REALTY LLC - New
 $800,000Active4 beds 4 baths2,511 sq. ft.
$800,000Active4 beds 4 baths2,511 sq. ft.3429 Acorn Drop Lane, Johns Island, SC 29455
MLS# 25032774Listed by: THE BOULEVARD COMPANY - Open Sat, 11am to 12:30pmNew
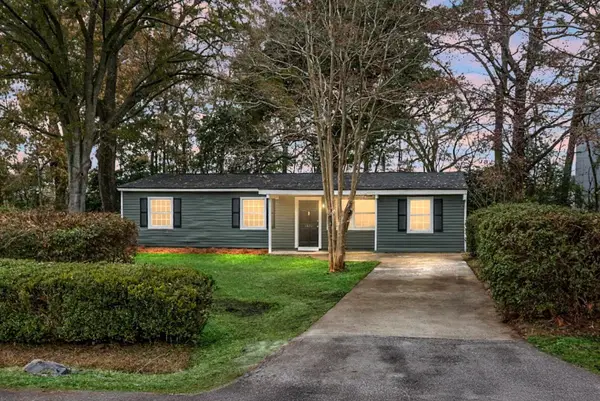 $460,000Active3 beds 2 baths1,425 sq. ft.
$460,000Active3 beds 2 baths1,425 sq. ft.1820 Meadowlawn Drive, Charleston, SC 29407
MLS# 25032776Listed by: RE/MAX CORNERSTONE REALTY  $1,176,529Pending4 beds 3 baths3,277 sq. ft.
$1,176,529Pending4 beds 3 baths3,277 sq. ft.1258 Harriman Lane, Charleston, SC 29492
MLS# 25032754Listed by: WEEKLEY HOMES L P
