800 Heyward Cove Place, Charleston, SC 29412
Local realty services provided by:Better Homes and Gardens Real Estate Palmetto
Listed by:ryan tisdale843-779-8660
Office:carolina one real estate
MLS#:25023462
Source:SC_CTAR
800 Heyward Cove Place,Charleston, SC 29412
$650,000
- 4 Beds
- 3 Baths
- - sq. ft.
- Single family
- Sold
Sorry, we are unable to map this address
Price summary
- Price:$650,000
About this home
Enjoy the convenience of living in desirable Lawton Harbor on a quiet cul-de-sac with a fenced yard backing up to a peaceful wooded area. (New Roof 2025) Entering the home, you're welcomed by a foyer that opens to a formal dining room featuring wainscoting, which flows seamlessly into a kitchen equipped with stainless steel appliances. New LVP and crown molding extend throughout the entire first floor, while New wall-to-wall carpet offers comfort upstairs. Just off the kitchen, you'll find a cozy breakfast area and a spacious family room with a fireplace, ideal for relaxing or entertaining. Upstairs includes four generously sized bedrooms, with the primary suite offering a vaulted ceiling, large walk-in closet, and a well-appointed bath with dual vanities, soaking tub, and separatestand-up shower. This home's prime location allows for easy access by foot, bike, or golf cart to a variety of local favorites, including Coastal Crust, Aji Asian Bistro, Highfalutin Coffee Roasters, Grumpy Goat Seafood Cantina, The Harlow, and Harris Teeter, as well as recreation options like the James Island Recreation Complex, Bayview Soccer Complex, and James Island Youth Soccer Club fields. Families will also appreciate the proximity to Stiles Point Elementary and James Island Charter High School.
Contact an agent
Home facts
- Year built:2002
- Listing ID #:25023462
- Added:45 day(s) ago
- Updated:October 11, 2025 at 06:24 PM
Rooms and interior
- Bedrooms:4
- Total bathrooms:3
- Full bathrooms:2
- Half bathrooms:1
Heating and cooling
- Cooling:Central Air
- Heating:Electric
Structure and exterior
- Year built:2002
Schools
- High school:James Island Charter
- Middle school:Camp Road
- Elementary school:Stiles Point
Utilities
- Water:Public
- Sewer:Public Sewer
Finances and disclosures
- Price:$650,000
New listings near 800 Heyward Cove Place
- New
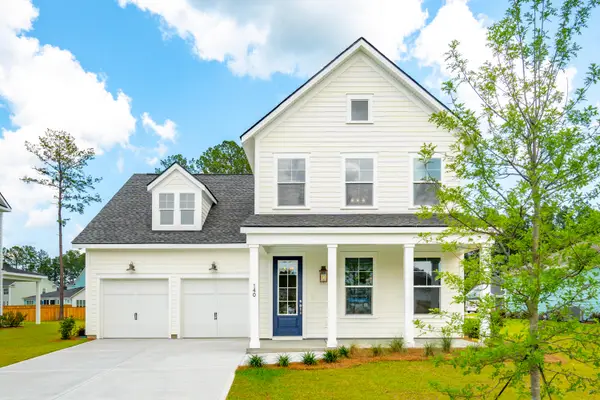 $969,000Active4 beds 4 baths2,751 sq. ft.
$969,000Active4 beds 4 baths2,751 sq. ft.1266 Harriman Lane, Charleston, SC 29492
MLS# 25027695Listed by: TOLL BROTHERS REAL ESTATE, INC - New
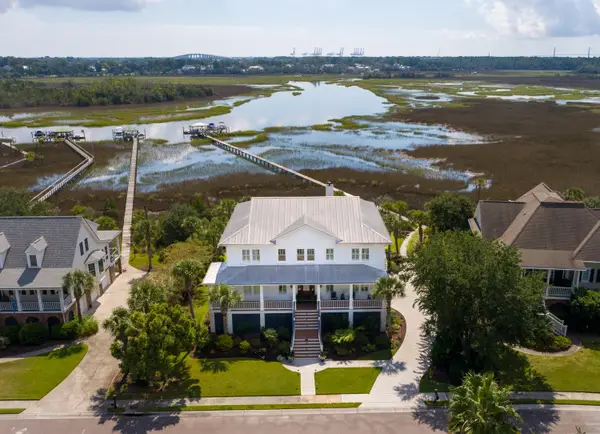 $3,298,000Active4 beds 6 baths3,800 sq. ft.
$3,298,000Active4 beds 6 baths3,800 sq. ft.1017 Rivershore Road, Charleston, SC 29492
MLS# 25027672Listed by: CAROLINA ONE REAL ESTATE - Open Sun, 12 to 2pmNew
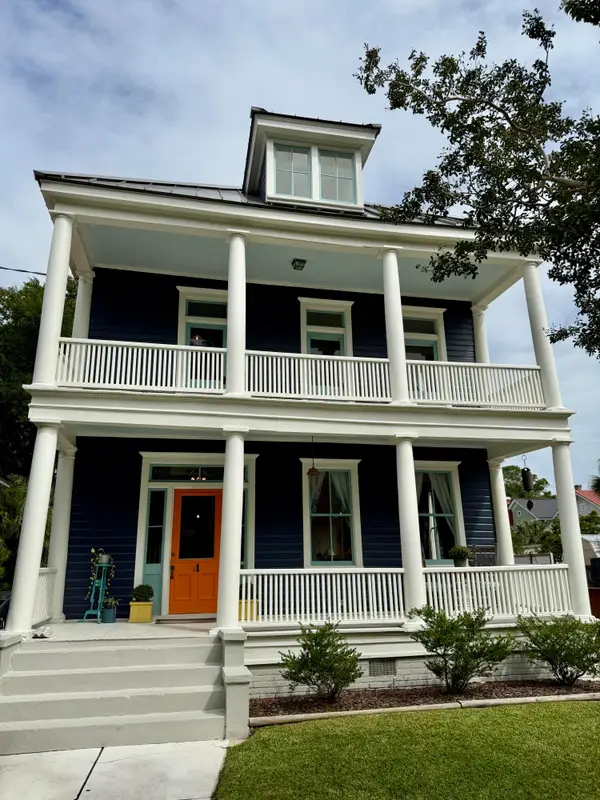 $1,950,000Active4 beds 3 baths2,693 sq. ft.
$1,950,000Active4 beds 3 baths2,693 sq. ft.4 Kenilworth Avenue, Charleston, SC 29403
MLS# 25027461Listed by: THE PULSE CHARLESTON - New
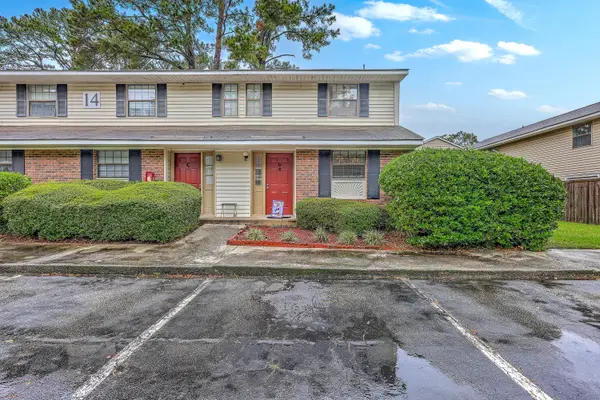 $250,000Active2 beds 2 baths918 sq. ft.
$250,000Active2 beds 2 baths918 sq. ft.2362 Parsonage Road #14d, Charleston, SC 29414
MLS# 25027676Listed by: CENTURY 21 PROPERTIES PLUS - New
 $850,000Active4 beds 2 baths1,280 sq. ft.
$850,000Active4 beds 2 baths1,280 sq. ft.93 Nassau Street #B, Charleston, SC 29403
MLS# 25027673Listed by: CENTURY 21 PROPERTIES PLUS - New
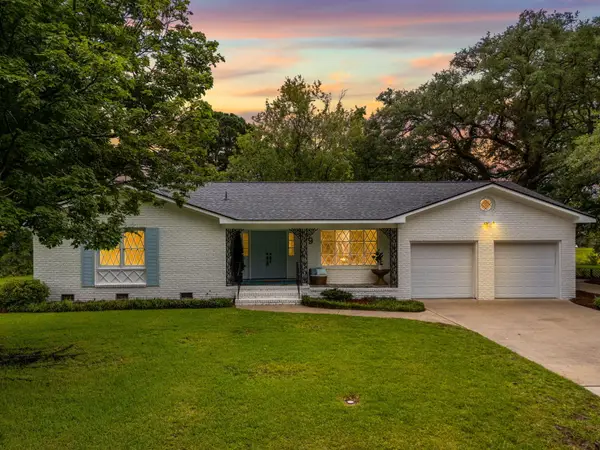 $735,000Active3 beds 2 baths1,855 sq. ft.
$735,000Active3 beds 2 baths1,855 sq. ft.9 Sallys Alley, Charleston, SC 29407
MLS# 25027661Listed by: THE PULSE CHARLESTON - New
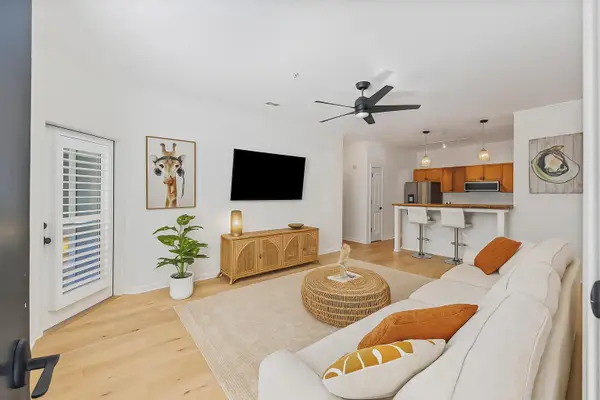 $334,000Active1 beds 1 baths759 sq. ft.
$334,000Active1 beds 1 baths759 sq. ft.200 Bucksley Lane #105, Charleston, SC 29492
MLS# 25027663Listed by: THE BOULEVARD COMPANY - New
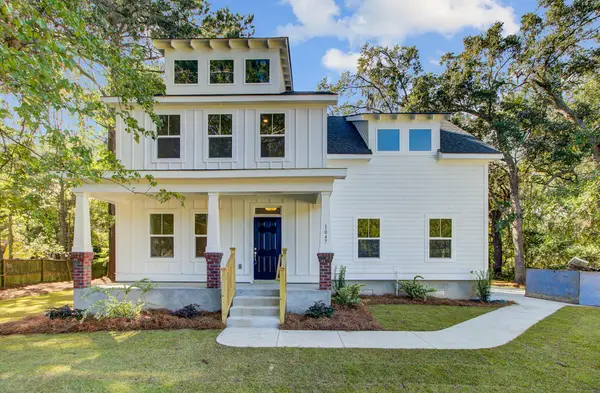 $759,000Active4 beds 3 baths1,990 sq. ft.
$759,000Active4 beds 3 baths1,990 sq. ft.1047 Bradford Avenue, Charleston, SC 29412
MLS# 25027636Listed by: REALTY ONE GROUP COASTAL - New
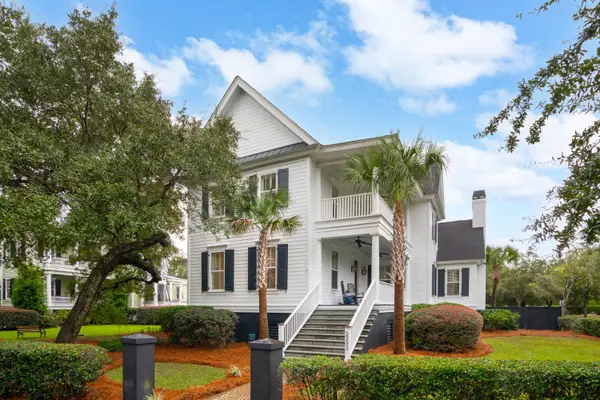 $2,300,000Active5 beds 6 baths4,768 sq. ft.
$2,300,000Active5 beds 6 baths4,768 sq. ft.2393 Daniel Island Drive, Charleston, SC 29492
MLS# 25027641Listed by: KING TIDE REAL ESTATE - New
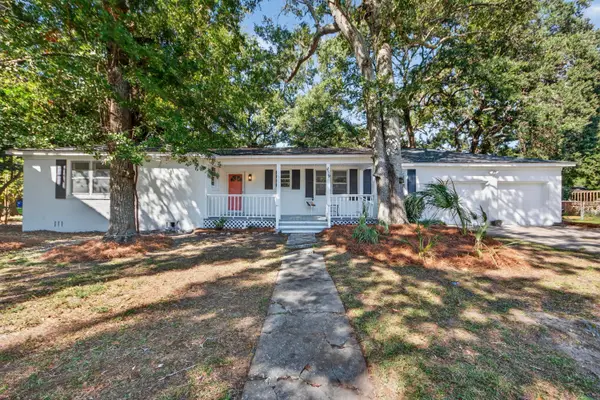 $649,900Active4 beds 2 baths1,725 sq. ft.
$649,900Active4 beds 2 baths1,725 sq. ft.439 Geddes Avenue, Charleston, SC 29407
MLS# 25027627Listed by: EXP REALTY LLC
