826 Curved Creek Court, Charleston, SC 29412
Local realty services provided by:Better Homes and Gardens Real Estate Palmetto
Listed by: matthew w poole, rob benware843-779-8660
Office: carolina one real estate
MLS#:25019514
Source:SC_CTAR
826 Curved Creek Court,Charleston, SC 29412
$1,600,000
- 3 Beds
- 4 Baths
- 2,112 sq. ft.
- Single family
- Active
Price summary
- Price:$1,600,000
- Price per sq. ft.:$757.58
About this home
Construction is under way at Creekside, and stunning curated selections have been made for this home. A boutique community of 10 luxury townhomes perfectly situated on James Island, just minutes from Downtown Charleston & MUSC. Each home is thoughtfully designed to offer a seamless blend of modern elegance and Lowcountry charm. 826 Curved Creek Court is the left end unit of Building 2 with amazing waterfront views. Homeowners will enjoy the convenience of private elevators, impact-resistant glass windows for enhanced safety & energy efficiency with two-car garages. Inside, high-end cabinetry and flooring create a sophisticated interior, while the ground level offers a unique 290 sq. ft. indoor/outdoor living space - complete with a spacious slider door that opens to tranquil creek views.Welcome to Creekside, where every home is designed with curated details and high-end finishes throughout. The interiors feature high-end hardwood floors in the main living areas and upstairs hallway, white oak stair treads, and high-quality carpet with an 8 lb pad in all bedrooms. Ceilings soar to 10 feet on the first floor and 9 feet on the second, accented by 7-inch and 5-inch baseboards, crown or cove moulding, and multiple window and door trim choices. Custom details include wood shelving in the pantry and closets, a thoughtfully designed primary closet system, and Century door hardware with several style options.
The gourmet kitchen is outfitted with a stainless steel JennAir appliance packageincluding a 30" gas range, hood vent, built-in microwave, and dishwasherpaired with 42-inch stacked cabinetry in painted or stained finishes, soft-close drawers, dovetail construction, and quartz or granite countertops. A Zero Radius sink workstation, LED under-cabinet lighting, and multiple cabinet hardware choices complete the space. Adjacent, the study features a wet bar with floating shelves and your choice of wine cooler, ice maker, or beverage fridge.
Bathrooms are equally luxurious, offering painted or stained cabinetry with dovetail soft-close drawers, quartz, marble, or granite counters, and Delta faucets in two included styles. The primary suite bath is a spa-inspired retreat with a fully tiled wet room, a freestanding soaking tub, frameless glass shower, rain head, handheld faucet, bench, and niche. Guest baths include a 15-inch deep soaker tub with rain head and handheld, as well as a fully tiled frameless shower. All bathrooms feature comfort-height dual flush toilets and ceramic tile floors.
Additional interior highlights include a ventless Lo Rider fireplace, laundry room with upper cabinets, curated lighting throughout, structured wiring package and two included interior paint colors with coordinating ceiling and trim.
The exterior is equally impressive, with fiber-cement siding, Anderson 400 Series impact glass windows, professional landscaping with irrigation, and a screened porch. Each home includes a three-stop elevator and a 290 sq. ft. ground-floor flex space with a glass slider door overlooking the creek.
Energy-efficient features include a Lennox high-efficiency HVAC unit, tankless water heater with recirculation tank, spray foam insulation, low-VOC washable paint, and a Z-Wave smart home automation package. Safety and convenience are prioritized with smoke detectors in all bedrooms, CO2 detectors on each floor, and GFCI outlets in kitchens and baths.
Buyers also enjoy peace of mind with a one-year builder warranty, one-year termite bond, and a 10-year structural warranty.
Contact an agent
Home facts
- Year built:2025
- Listing ID #:25019514
- Added:216 day(s) ago
- Updated:February 17, 2026 at 03:15 PM
Rooms and interior
- Bedrooms:3
- Total bathrooms:4
- Full bathrooms:3
- Half bathrooms:1
- Living area:2,112 sq. ft.
Heating and cooling
- Cooling:Central Air
Structure and exterior
- Year built:2025
- Building area:2,112 sq. ft.
Schools
- High school:James Island Charter
- Middle school:Camp Road
- Elementary school:Harbor View
Utilities
- Water:Public
- Sewer:Public Sewer
Finances and disclosures
- Price:$1,600,000
- Price per sq. ft.:$757.58
New listings near 826 Curved Creek Court
- New
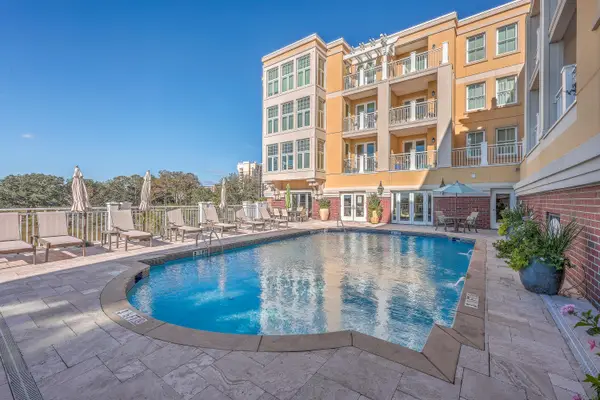 $995,000Active2 beds 2 baths1,626 sq. ft.
$995,000Active2 beds 2 baths1,626 sq. ft.5016 Old Bridgeview Drive #5016, Charleston, SC 29403
MLS# 26004439Listed by: LAND SOUTH OF CHARLESTON, LLC - New
 $3,300,000Active4 beds 4 baths2,807 sq. ft.
$3,300,000Active4 beds 4 baths2,807 sq. ft.30 Hasell Street, Charleston, SC 29401
MLS# 26004440Listed by: CARRIAGE PROPERTIES LLC - New
 $735,000Active4 beds 3 baths2,524 sq. ft.
$735,000Active4 beds 3 baths2,524 sq. ft.2269 Des Arc Road, Johns Island, SC 29455
MLS# 26004435Listed by: CAROLINA ONE REAL ESTATE - New
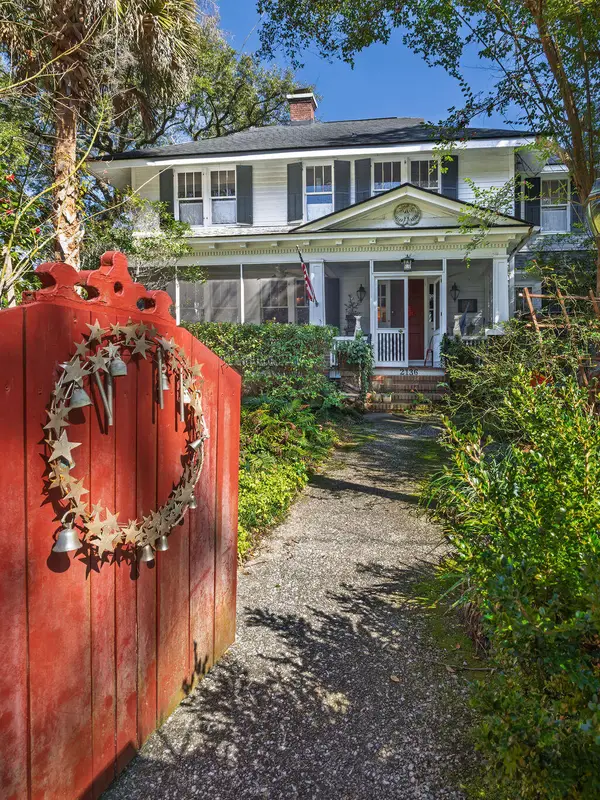 $2,000,000Active3 beds 3 baths2,404 sq. ft.
$2,000,000Active3 beds 3 baths2,404 sq. ft.2136 St Lukes Dr & 2127 Coker Ave, Charleston, SC 29412
MLS# 26004437Listed by: DUNES PROPERTIES OF CHAS INC - New
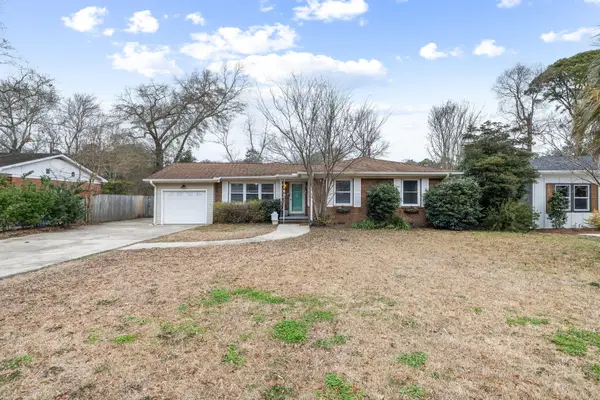 $599,000Active3 beds 2 baths1,522 sq. ft.
$599,000Active3 beds 2 baths1,522 sq. ft.1520 Birthright Street, Charleston, SC 29407
MLS# 26004413Listed by: AGENTOWNED REALTY PREFERRED GROUP - New
 $674,900Active4 beds 3 baths2,439 sq. ft.
$674,900Active4 beds 3 baths2,439 sq. ft.1818 Grovehurst Drive, Charleston, SC 29414
MLS# 26004417Listed by: A NEW BEGINNING REALTY GROUP - New
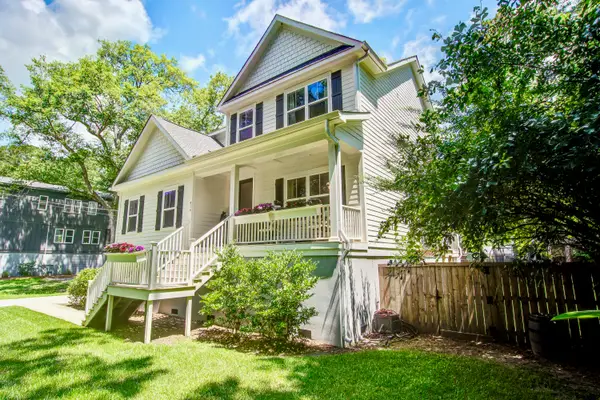 $895,000Active5 beds 3 baths2,416 sq. ft.
$895,000Active5 beds 3 baths2,416 sq. ft.914 Dill Avenue, Charleston, SC 29412
MLS# 26004368Listed by: AGENTOWNED REALTY CHARLESTON GROUP - New
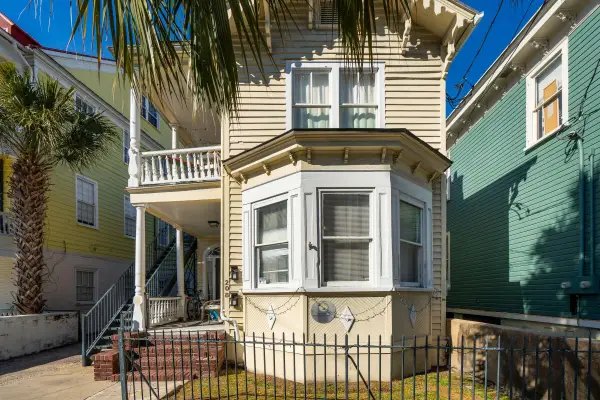 $1,975,000Active6 beds -- baths2,874 sq. ft.
$1,975,000Active6 beds -- baths2,874 sq. ft.208 Calhoun Street, Charleston, SC 29401
MLS# 26004373Listed by: THE BOULEVARD COMPANY - New
 $450,000Active5 beds 3 baths2,252 sq. ft.
$450,000Active5 beds 3 baths2,252 sq. ft.232 Knightsbridge Drive, Charleston, SC 29418
MLS# 26004378Listed by: THE BOULEVARD COMPANY - New
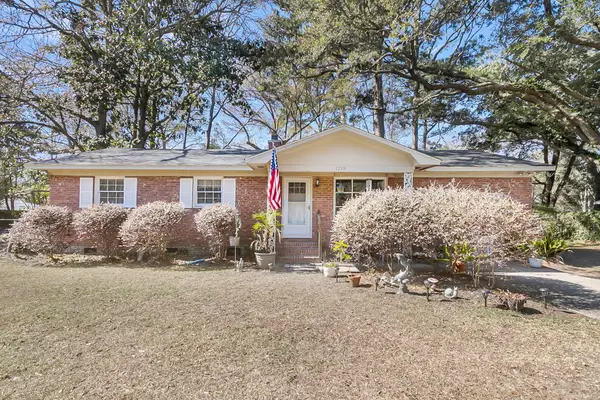 $499,000Active3 beds 1 baths1,325 sq. ft.
$499,000Active3 beds 1 baths1,325 sq. ft.1219 Pauline Avenue, Charleston, SC 29412
MLS# 26004381Listed by: EXP REALTY LLC

