9 Maplecrest Drive, Charleston, SC 29412
Local realty services provided by:Better Homes and Gardens Real Estate Medley
Listed by:eve sokol
Office:elaine brabham and associates
MLS#:25027546
Source:SC_CTAR
9 Maplecrest Drive,Charleston, SC 29412
$435,000
- 3 Beds
- 3 Baths
- 1,456 sq. ft.
- Single family
- Active
Price summary
- Price:$435,000
- Price per sq. ft.:$298.76
About this home
Rarely does a ground level, 3 bedroom, 2.5 bath Townhouse with a 1 car attached garage in James Island come available. This property has just been beautifully updated and is truly move in ready. Freshly painted, new flooring downstairs, new carpeting upstairs, new patio fencing, new Stainless kitchen appliances, and so much more. Enter into the family room with vaulted ceilings, a gas fireplace and sliding glass doors to you private patio. A separate but open dining area, guest bathroom, coat closet and kitchen, with a pantry, make up the living area. The first floor primary bedroom with ensuite and a walk in closet, has access to the your private patio. Upstairs are 2 bedrooms at each side of the home with a shared bathroom. One bedroom has a separate vanity and sink and awalk in closet. The other bedroom has a walk in closet and access to additional storage. In the hall there is another large closet and a separate linen closet. The attached 1 car garage has the washer, dryer, hot water heater and there is a convenient side door into the kitchen. In addition, you have a private parking space in front of the garage. Lots of off street parking for guests. 7 miles to Folly Beach, 2 miles to the James Island Connector, which can get you anywhere you need to be.
Contact an agent
Home facts
- Year built:1998
- Listing ID #:25027546
- Added:1 day(s) ago
- Updated:October 10, 2025 at 06:22 PM
Rooms and interior
- Bedrooms:3
- Total bathrooms:3
- Full bathrooms:2
- Half bathrooms:1
- Living area:1,456 sq. ft.
Heating and cooling
- Cooling:Central Air
- Heating:Heat Pump
Structure and exterior
- Year built:1998
- Building area:1,456 sq. ft.
- Lot area:0.05 Acres
Schools
- High school:James Island Charter
- Middle school:Camp Road
- Elementary school:Harbor View
Utilities
- Water:Public
- Sewer:Public Sewer
Finances and disclosures
- Price:$435,000
- Price per sq. ft.:$298.76
New listings near 9 Maplecrest Drive
- New
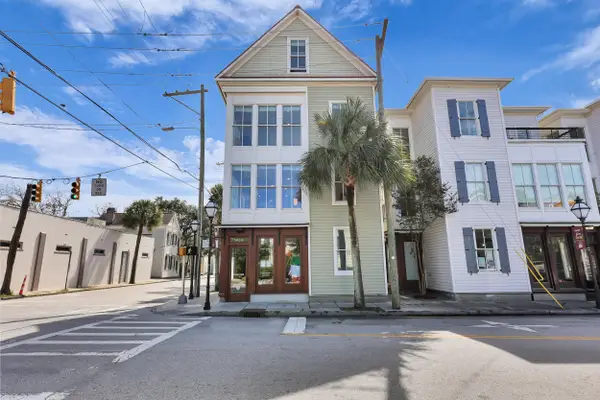 $2,095,000Active4 beds 3 baths2,995 sq. ft.
$2,095,000Active4 beds 3 baths2,995 sq. ft.207 St Philip Street, Charleston, SC 29403
MLS# 25027570Listed by: CAROLINA ONE REAL ESTATE - New
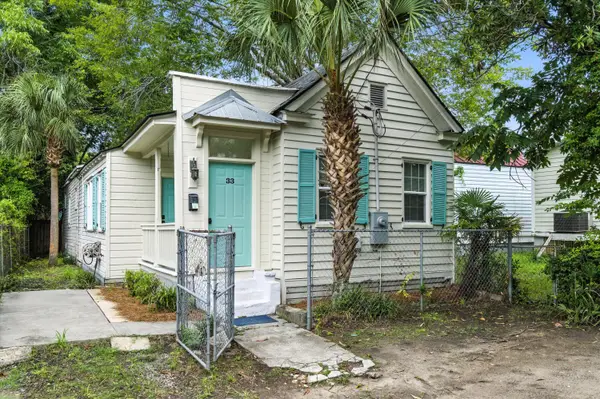 $629,900Active4 beds 2 baths1,426 sq. ft.
$629,900Active4 beds 2 baths1,426 sq. ft.33 Kracke Street, Charleston, SC 29403
MLS# 25027571Listed by: HEALTHY REALTY LLC - Open Sat, 10am to 12pmNew
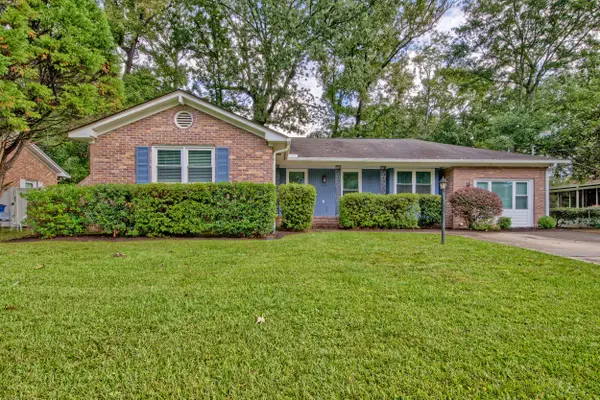 $460,000Active4 beds 3 baths1,899 sq. ft.
$460,000Active4 beds 3 baths1,899 sq. ft.2636 Elissa Drive, Charleston, SC 29414
MLS# 25027563Listed by: MATT O'NEILL REAL ESTATE - Open Sat, 1 to 4pmNew
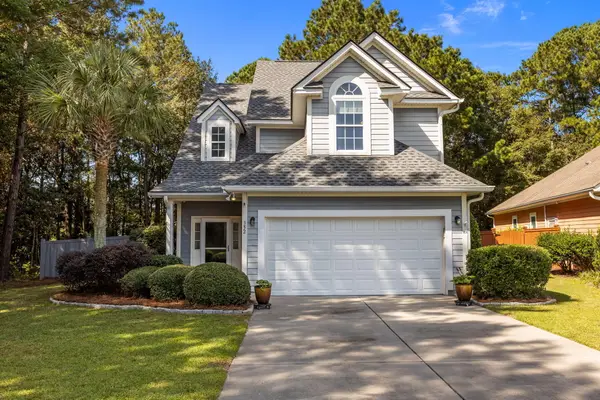 $629,999Active3 beds 3 baths1,938 sq. ft.
$629,999Active3 beds 3 baths1,938 sq. ft.352 Cypress Walk Way, Wando, SC 29492
MLS# 25027565Listed by: PAPYRUS PROPERTIES, LLC - New
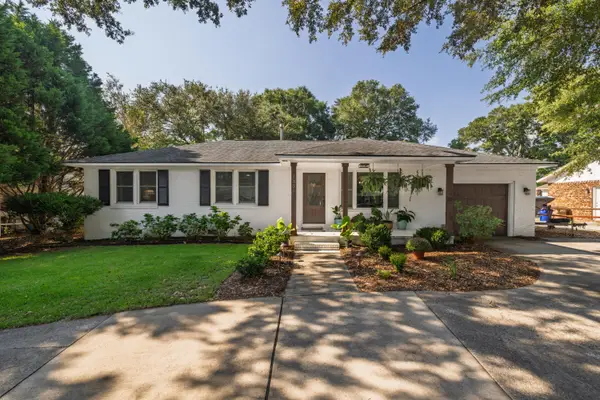 $699,000Active3 beds 3 baths2,163 sq. ft.
$699,000Active3 beds 3 baths2,163 sq. ft.1335 Camp Road, Charleston, SC 29412
MLS# 25027567Listed by: AGENTOWNED REALTY CHARLESTON GROUP - New
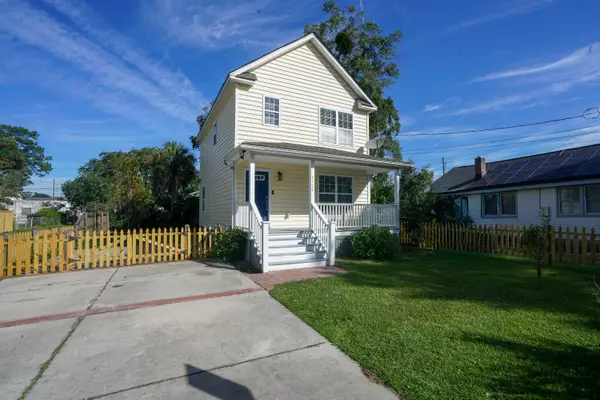 $525,000Active3 beds 3 baths1,220 sq. ft.
$525,000Active3 beds 3 baths1,220 sq. ft.1124 5th Avenue, Charleston, SC 29407
MLS# 25027552Listed by: RE/MAX SOUTHERN SHORES - Open Sun, 12 to 2pmNew
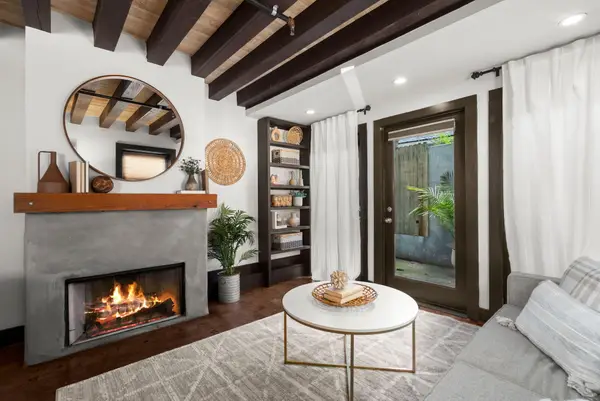 $385,000Active1 beds 1 baths622 sq. ft.
$385,000Active1 beds 1 baths622 sq. ft.2 Francis Street #C, Charleston, SC 29403
MLS# 25027547Listed by: THE BOULEVARD COMPANY - Open Sun, 1 to 3pmNew
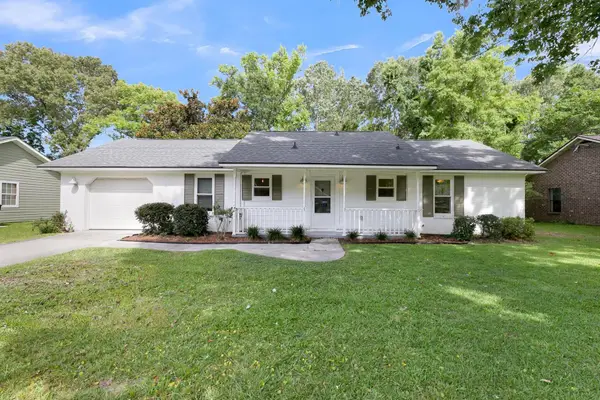 $425,000Active3 beds 2 baths1,212 sq. ft.
$425,000Active3 beds 2 baths1,212 sq. ft.2134 Vespers Drive, Charleston, SC 29414
MLS# 25027543Listed by: REALTY ONE GROUP COASTAL - New
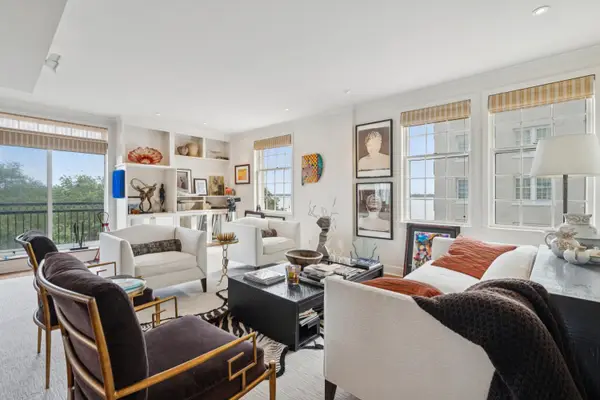 $1,995,000Active3 beds 3 baths1,893 sq. ft.
$1,995,000Active3 beds 3 baths1,893 sq. ft.1 King Street #409/410, Charleston, SC 29401
MLS# 25027497Listed by: CARRIAGE PROPERTIES LLC
